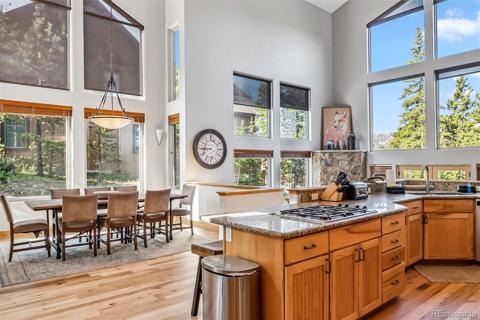682 High Point Drive
Breckenridge, CO 80424 — Summit County — Breckenridge Heights #3 NeighborhoodResidential $1,595,000 Expired Listing# 1710207
4 beds 4 baths 2952.00 sqft Lot size: 21780.00 sqft 0.50 acres 1991 build
Updated: 10-01-2024 06:12am
Property Description
GET IN BEFORE SKI and SNOWBOARD SEASON-MOTIVATED SELLER! Opportunity knocks, own property in your favorite mountain community with 30+ day LTR income potential. This stunning mountain retreat is perfect for those adventure-seeking outdoor enthusiasts! Conveniently located in desirable Breckenridge Heights right in the heart of all Breckenridge has to offer with plenty of privacy and a unique, versatile floorplan. Enter 682 High Point Drive, a property where you will experience thoughtful, functional, and modern features both inside and out. The home is situated on a .5 acre lot on a serene tucked away street just a stone's throw away from the Red Pig Trail. 1 mile to Main St. to enjoy Breckenridge's legendary dining, shopping, and world-class resort. A 2000 sqft main house features sunny open-concept living upstairs with soaring vaulted ceilings and large windows capturing picturesque mountain views from up high amid the turning golden aspens and towering pines. Experience excellent flow from the kitchen to the great room with a cozy wood stove and double doors opening up to the large upper deck. Just imagine the exquisite entertaining you could do here, a comfortable gathering place after a long day of exploration! Two bedrooms including a primary suite are located on the home's ground level. The carriage house, just next door, has ample space for your guests to find sanctuary. Upstairs is a separate 1 bed+loft/1 bath suite featuring vaulted ceilings, a private balcony, a kitchen, and another cozy wood stove. The ground floor of the carriage house is currently 2 room flex space with a separate entrance and a wet bar. If desired, this flex space could be converted back into a 2-car garage. In the evenings, relax in your hot tub while soaking in the spectacular mountain sunsets. New flagstone patio and landscaping 2X the outdoor entertaining area. A MUST-SEE - NO DEED RESTRICTIONS, NO HOA, NO TRANSFER TAX! The seller is a licensed real estate agent in the State of Colorado.
Listing Details
- Property Type
- Residential
- Listing#
- 1710207
- Source
- REcolorado (Denver)
- Last Updated
- 10-01-2024 06:12am
- Status
- Expired
- Off Market Date
- 09-30-2024 12:00am
Property Details
- Property Subtype
- Single Family Residence
- Sold Price
- $1,595,000
- Original Price
- $1,995,000
- Location
- Breckenridge, CO 80424
- SqFT
- 2952.00
- Year Built
- 1991
- Acres
- 0.50
- Bedrooms
- 4
- Bathrooms
- 4
- Levels
- Two
Map
Property Level and Sizes
- SqFt Lot
- 21780.00
- Lot Features
- Ceiling Fan(s), Eat-in Kitchen, Granite Counters, High Ceilings, High Speed Internet, In-Law Floor Plan, Kitchen Island, Open Floorplan, Primary Suite, Hot Tub, Vaulted Ceiling(s), Walk-In Closet(s), Wet Bar
- Lot Size
- 0.50
- Foundation Details
- Slab
Financial Details
- Previous Year Tax
- 3667.00
- Year Tax
- 2022
- Primary HOA Fees
- 0.00
Interior Details
- Interior Features
- Ceiling Fan(s), Eat-in Kitchen, Granite Counters, High Ceilings, High Speed Internet, In-Law Floor Plan, Kitchen Island, Open Floorplan, Primary Suite, Hot Tub, Vaulted Ceiling(s), Walk-In Closet(s), Wet Bar
- Appliances
- Dishwasher, Disposal, Dryer, Electric Water Heater, Microwave, Range, Refrigerator, Self Cleaning Oven, Washer, Water Purifier, Water Softener
- Electric
- None
- Flooring
- Carpet, Stone, Tile, Vinyl, Wood
- Cooling
- None
- Heating
- Baseboard, Forced Air, Radiant Floor, Wood Stove
- Fireplaces Features
- Great Room, Recreation Room, Wood Burning Stove
- Utilities
- Cable Available, Electricity Connected, Internet Access (Wired), Natural Gas Available, Phone Available
Exterior Details
- Features
- Balcony, Gas Grill, Lighting, Spa/Hot Tub
- Water
- Well
- Sewer
- Public Sewer
Garage & Parking
- Parking Features
- Driveway-Gravel
Exterior Construction
- Roof
- Composition
- Construction Materials
- Frame, Wood Siding
- Exterior Features
- Balcony, Gas Grill, Lighting, Spa/Hot Tub
- Window Features
- Double Pane Windows, Skylight(s), Window Coverings
- Security Features
- Carbon Monoxide Detector(s), Smart Cameras
- Builder Source
- Public Records
Land Details
- PPA
- 0.00
- Road Frontage Type
- Public, Year Round
- Road Responsibility
- Public Maintained Road
- Sewer Fee
- 0.00
Schools
- Elementary School
- Breckenridge
- Middle School
- Summit
- High School
- Summit
Walk Score®
Listing Media
- Virtual Tour
- Click here to watch tour
Contact Agent
executed in 0.494 sec.













