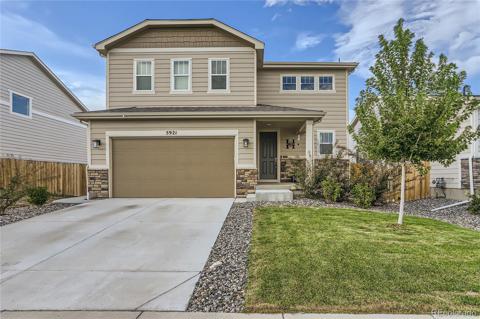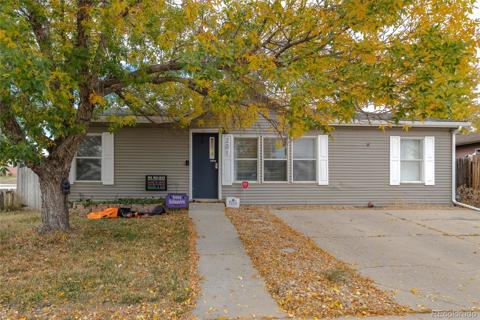4569 Quandary Peak Street
Brighton, CO 80601 — Adams County — Brighton Crossing NeighborhoodResidential $539,000 Active Listing# 8446507
5 beds 4 baths 3085.00 sqft Lot size: 5040.00 sqft 0.12 acres 2014 build
Property Description
Gain instant equity with this beautiful home in Brighton Crossings priced below market value. This home offers an ideal floor plan with an abundance of space, including an eat-in kitchen, formal dining room, high ceilings and a mudroom. Included in this 3,000+ square foot home are three bedrooms upstairs, one bedroom on the main floor, and one bedroom in a spacious finished basement. All 3 floors also offer bathrooms with two full bathrooms upstairs, 1/2 bathroom on the main floor, and one full bathroom in the basement that includes a jetted tub. You'll find granite countertops in the kitchen and bathrooms, while also offering newer appliances, ample closet space and storage throughout. There is plenty of outdoor space to entertain guests with a covered patio, low
maintenance turf yard, rock pad, and overhead hanging lights. There is an additional deck upstairs off of the main bedroom that overlooks the backyard. Parking is not a problem with a two car garage and a 2 car driveway located next to the garage. The community offers two fantastic fitness centers, a pool, beautiful club house, multiple parks and a designated dog park. The property is conveniently located near shopping and restaurants while I-76 gives easy access to Denver. Schedule a private tour today!
Listing Details
- Property Type
- Residential
- Listing#
- 8446507
- Source
- REcolorado (Denver)
- Last Updated
- 01-07-2025 08:22pm
- Status
- Active
- Off Market Date
- 11-30--0001 12:00am
Property Details
- Property Subtype
- Single Family Residence
- Sold Price
- $539,000
- Original Price
- $575,000
- Location
- Brighton, CO 80601
- SqFT
- 3085.00
- Year Built
- 2014
- Acres
- 0.12
- Bedrooms
- 5
- Bathrooms
- 4
- Levels
- Two
Map
Property Level and Sizes
- SqFt Lot
- 5040.00
- Lot Features
- Ceiling Fan(s), Eat-in Kitchen, Granite Counters, High Ceilings, Kitchen Island, Pantry, Radon Mitigation System, Smoke Free
- Lot Size
- 0.12
- Foundation Details
- Slab
- Basement
- Finished
- Common Walls
- No Common Walls
Financial Details
- Previous Year Tax
- 6592.00
- Year Tax
- 2023
- Is this property managed by an HOA?
- Yes
- Primary HOA Name
- Brighton Crossings
- Primary HOA Phone Number
- (970) 617-2462
- Primary HOA Amenities
- Clubhouse, Fitness Center, Playground, Pool
- Primary HOA Fees Included
- Maintenance Grounds, Sewer, Trash
- Primary HOA Fees
- 318.80
- Primary HOA Fees Frequency
- Quarterly
Interior Details
- Interior Features
- Ceiling Fan(s), Eat-in Kitchen, Granite Counters, High Ceilings, Kitchen Island, Pantry, Radon Mitigation System, Smoke Free
- Appliances
- Dishwasher, Disposal, Dryer, Gas Water Heater, Microwave, Oven, Range, Refrigerator, Washer
- Laundry Features
- In Unit
- Electric
- Central Air
- Cooling
- Central Air
- Heating
- Forced Air
- Utilities
- Cable Available, Electricity Connected, Natural Gas Connected, Phone Available
Exterior Details
- Features
- Balcony, Lighting
- Water
- Public
- Sewer
- Public Sewer
Garage & Parking
- Parking Features
- Concrete
Exterior Construction
- Roof
- Architecural Shingle
- Construction Materials
- Frame
- Exterior Features
- Balcony, Lighting
- Security Features
- Radon Detector
- Builder Source
- Public Records
Land Details
- PPA
- 0.00
- Road Frontage Type
- Public
- Road Responsibility
- Public Maintained Road
- Road Surface Type
- Paved
- Sewer Fee
- 0.00
Schools
- Elementary School
- Mary E Pennock
- Middle School
- Overland Trail
- High School
- Brighton
Walk Score®
Contact Agent
executed in 2.150 sec.













