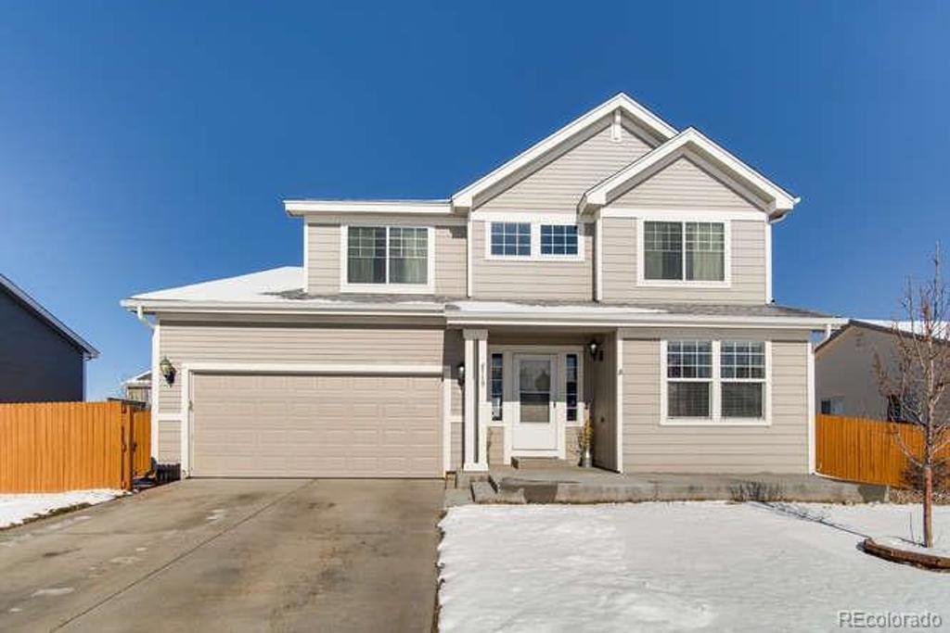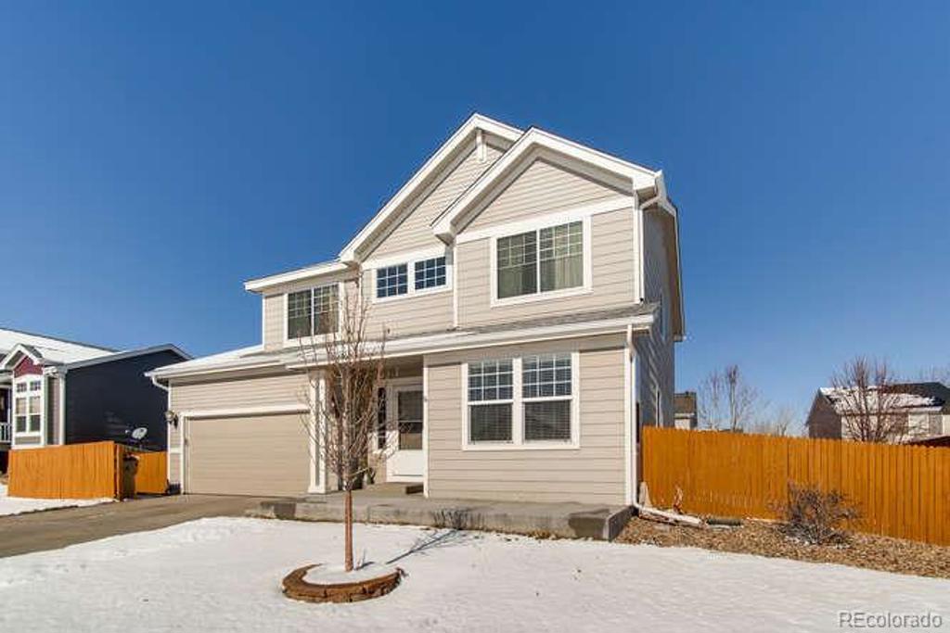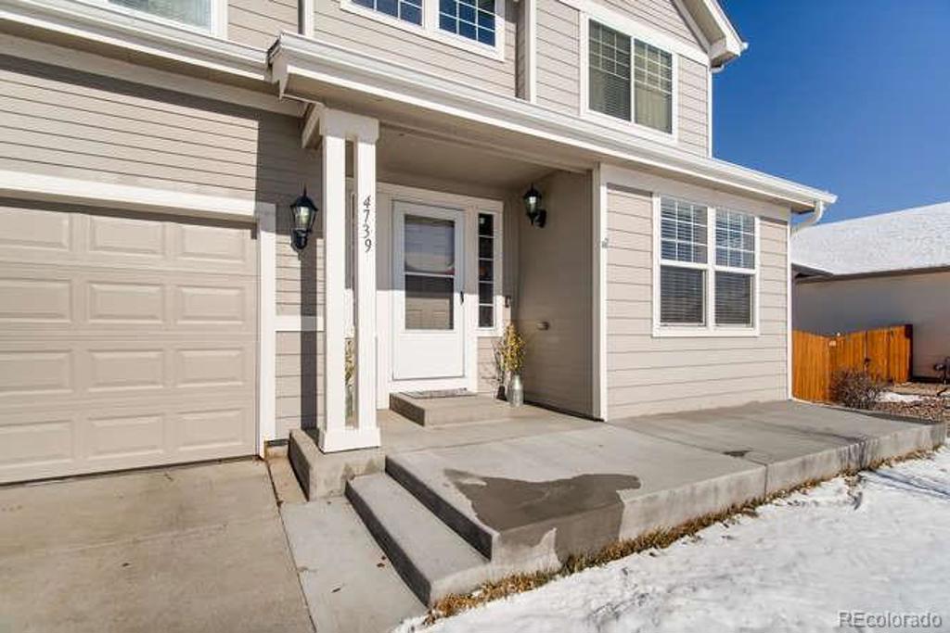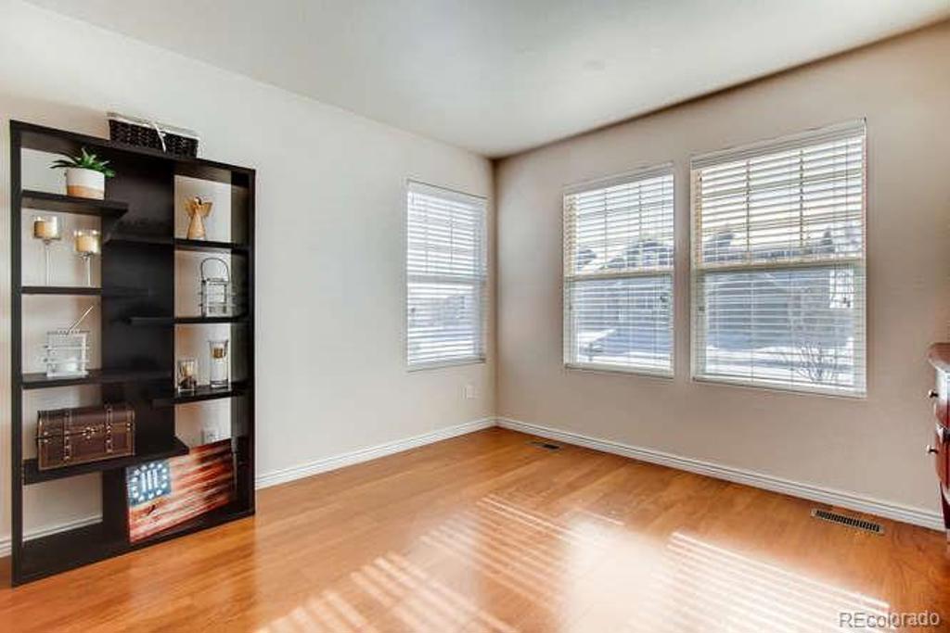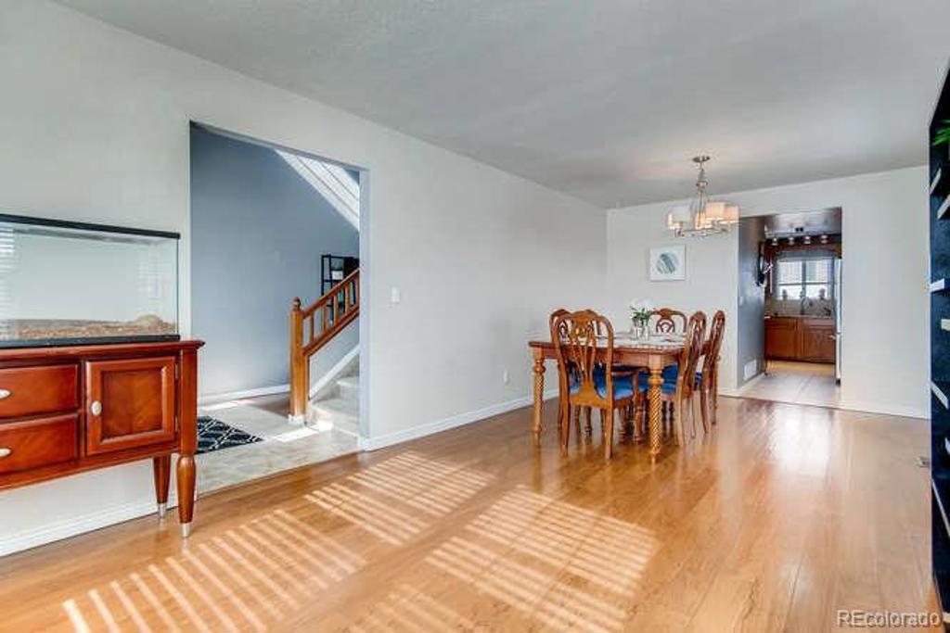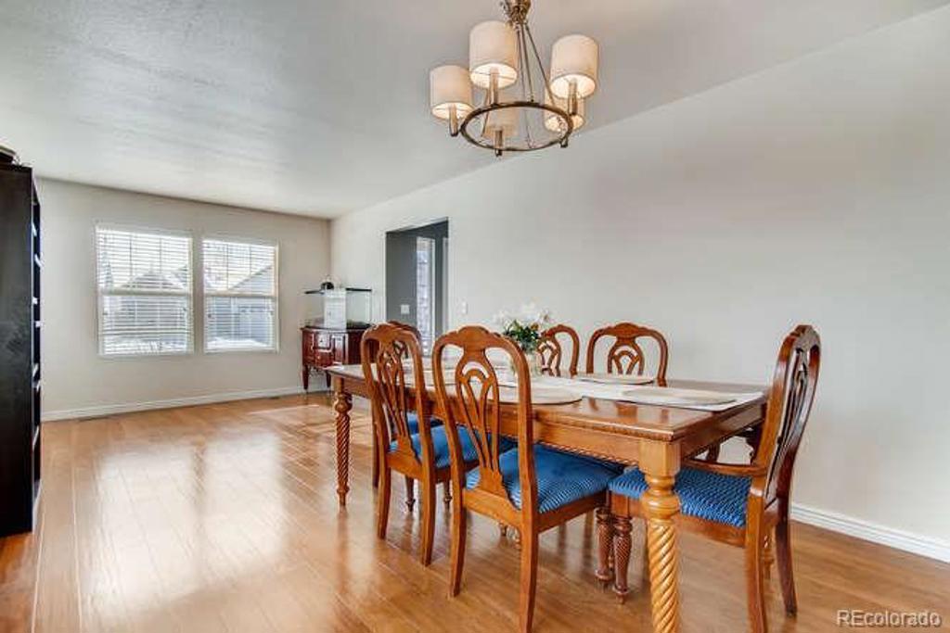4739 Mt Princeton Street
Brighton, CO 80601 — Adams County — The Village NeighborhoodResidential $420,000 Sold Listing# 2778765
5 beds 3 baths 3156.00 sqft Lot size: 7525.00 sqft 0.17 acres 2004 build
Updated: 02-27-2024 09:30pm
Property Description
Immaculate 5 bedroom 3 bath move in ready. Four bedrooms up and one non-conforming bedroom in basement. Beautiful hardwood/tile floors throughout. Features granite countertops, new lighting and a large pantry. Open floor plan includes a beautiful formal living room and oversized family room. Convenient upstairs laundry, upstairs loft with four adjacent bedrooms to include a master suite. This beautiful home has a finished basement with large media/great room with surround sound and a nice sized storage room. Retreat outside to a big back patio for relaxation or entertaining guests which beautiful landscaping, a shed and a dog run. 2 car garage includes workbench area and built in cabinets. Exterior features newer roof, newer paint and newer south facing windows. A special bonus is it is a South facing home. Lot's of natural lighting and great for snow melt on the driveway and walkways.
Listing Details
- Property Type
- Residential
- Listing#
- 2778765
- Source
- REcolorado (Denver)
- Last Updated
- 02-27-2024 09:30pm
- Status
- Sold
- Status Conditions
- None Known
- Off Market Date
- 02-08-2020 12:00am
Property Details
- Property Subtype
- Single Family Residence
- Sold Price
- $420,000
- Original Price
- $410,000
- Location
- Brighton, CO 80601
- SqFT
- 3156.00
- Year Built
- 2004
- Acres
- 0.17
- Bedrooms
- 5
- Bathrooms
- 3
- Levels
- Two
Map
Property Level and Sizes
- SqFt Lot
- 7525.00
- Lot Features
- Ceiling Fan(s), Eat-in Kitchen, Granite Counters, Walk-In Closet(s)
- Lot Size
- 0.17
- Basement
- Finished, Full
Financial Details
- Previous Year Tax
- 4112.00
- Year Tax
- 2018
- Is this property managed by an HOA?
- Yes
- Primary HOA Name
- Northgate Villae
- Primary HOA Phone Number
- 866-611`-5864
- Primary HOA Fees
- 36.00
- Primary HOA Fees Frequency
- Monthly
Interior Details
- Interior Features
- Ceiling Fan(s), Eat-in Kitchen, Granite Counters, Walk-In Closet(s)
- Appliances
- Dishwasher, Microwave, Oven, Refrigerator
- Electric
- Central Air
- Flooring
- Tile, Wood
- Cooling
- Central Air
- Heating
- Forced Air, Natural Gas
- Utilities
- Cable Available, Electricity Available, Electricity Connected, Internet Access (Wired), Natural Gas Available
Exterior Details
- Features
- Private Yard
- Sewer
- Public Sewer
Room Details
# |
Type |
Dimensions |
L x W |
Level |
Description |
|---|---|---|---|---|---|
| 1 | Bathroom (1/2) | - |
- |
Main |
|
| 2 | Bathroom (Full) | - |
- |
Upper |
|
| 3 | Bathroom (Full) | - |
- |
Upper |
|
| 4 | Bedroom | - |
- |
Basement |
|
| 5 | Bedroom | - |
- |
Upper |
|
| 6 | Bedroom | - |
- |
Upper |
|
| 7 | Master Bedroom | - |
17.00 x 13.00 |
Upper |
|
| 8 | Bedroom | - |
- |
Upper |
|
| 9 | Dining Room | - |
11.00 x 11.00 |
Main |
|
| 10 | Family Room | - |
18.00 x 16.00 |
Main |
|
| 11 | Kitchen | - |
21.00 x 11.00 |
Main |
|
| 12 | Laundry | - |
- |
Upper |
|
| 13 | Living Room | - |
11.00 x 11.00 |
||
| 14 | Media Room | - |
- |
Basement |
Garage & Parking
- Parking Features
- Concrete
| Type | # of Spaces |
L x W |
Description |
|---|---|---|---|
| Garage (Attached) | 2 |
- |
|
| None | 0 |
- |
Exterior Construction
- Roof
- Composition
- Construction Materials
- Frame
- Exterior Features
- Private Yard
Land Details
- PPA
- 0.00
- Road Frontage Type
- Public
- Road Responsibility
- Public Maintained Road
- Road Surface Type
- Paved
Schools
- Elementary School
- Mary E Pennock
- Middle School
- Overland Trail
- High School
- Brighton
Walk Score®
Contact Agent
executed in 1.047 sec.




