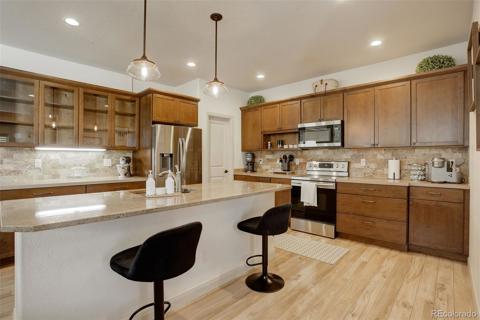5452 Juniper Drive
Brighton, CO 80601 — Adams County — Brighton Crossing NeighborhoodResidential $685,000 Coming Soon Listing# 3763955
4 beds 4 baths 4450.00 sqft Lot size: 9346.00 sqft 0.21 acres 2017 build
Property Description
This stunning 2-story home features one of the larger floorplans in the neighborhood and sits on a large corner lot. Adorned with upgraded finishes throughout this home is ready for a move-in ready buyer. The main living area lives as a great room and perfect for entertainment.
The Great Room features a chef’s kitchen upgrade with dining space and family room. The kitchen has a large quartz island, tile backsplash, newer stainless-steel appliances, cooktop stove, vent fan and walk-in pantry. Plenty of counter and cabinet space top of this great kitchen.
The living area has plenty of space for gatherings and features a gas fireplace and laminate hardwood floors throughout the main level. The main level also has a corner office with great natural light and a powder room.
The 2nd level’s main attraction is all four bedrooms are upstairs along with a bonus room and laundry. The primary bedroom features a modern 5-piece bathroom and two walk-in closets. Another bedroom with separate full bathroom and two more bedrooms with Jack and Jill bathroom completes the second level.
The unfinished basement has over 1,300 square feet and is perfect for a home renovation or storage. The landscaped backyard and covered patio provide the perfect setting for summer entertainment.
Brighton Crossing is near Highway 7 and I-76 and just a 35-minute drive to Boulder, Downtown Denver, DIA and Longmont.
Listing Details
- Property Type
- Residential
- Listing#
- 3763955
- Source
- REcolorado (Denver)
- Last Updated
- 01-08-2025 06:07pm
- Status
- Coming Soon
- Off Market Date
- 11-30--0001 12:00am
Property Details
- Property Subtype
- Single Family Residence
- Sold Price
- $685,000
- Location
- Brighton, CO 80601
- SqFT
- 4450.00
- Year Built
- 2017
- Acres
- 0.21
- Bedrooms
- 4
- Bathrooms
- 4
- Levels
- Two
Map
Property Level and Sizes
- SqFt Lot
- 9346.00
- Lot Features
- Five Piece Bath, High Ceilings, High Speed Internet, Jack & Jill Bathroom, Kitchen Island, Radon Mitigation System, Smart Window Coverings, Walk-In Closet(s)
- Lot Size
- 0.21
- Basement
- Bath/Stubbed, Unfinished
Financial Details
- Previous Year Tax
- 7989.00
- Year Tax
- 2023
- Is this property managed by an HOA?
- Yes
- Primary HOA Name
- Brighton Corssing
- Primary HOA Phone Number
- 970-617-2462
- Primary HOA Amenities
- Clubhouse, Fitness Center, Park, Pool, Tennis Court(s)
- Primary HOA Fees Included
- Maintenance Grounds, Recycling, Road Maintenance, Trash
- Primary HOA Fees
- 287.00
- Primary HOA Fees Frequency
- Quarterly
Interior Details
- Interior Features
- Five Piece Bath, High Ceilings, High Speed Internet, Jack & Jill Bathroom, Kitchen Island, Radon Mitigation System, Smart Window Coverings, Walk-In Closet(s)
- Appliances
- Convection Oven, Cooktop, Dishwasher, Disposal, Double Oven, Microwave, Range Hood, Refrigerator, Sump Pump
- Electric
- Air Conditioning-Room
- Flooring
- Carpet, Laminate
- Cooling
- Air Conditioning-Room
- Heating
- Forced Air
- Fireplaces Features
- Family Room, Insert
- Utilities
- Cable Available, Electricity Connected, Natural Gas Connected
Exterior Details
- Water
- Public
- Sewer
- Public Sewer
Garage & Parking
Exterior Construction
- Roof
- Composition
- Construction Materials
- Frame
- Window Features
- Window Coverings
- Security Features
- Carbon Monoxide Detector(s), Smoke Detector(s)
- Builder Source
- Public Records
Land Details
- PPA
- 0.00
- Road Surface Type
- Paved
- Sewer Fee
- 0.00
Schools
- Elementary School
- Padilla
- Middle School
- Overland Trail
- High School
- Brighton
Walk Score®
Listing Media
- Virtual Tour
- Click here to watch tour
Contact Agent
executed in 2.153 sec.













