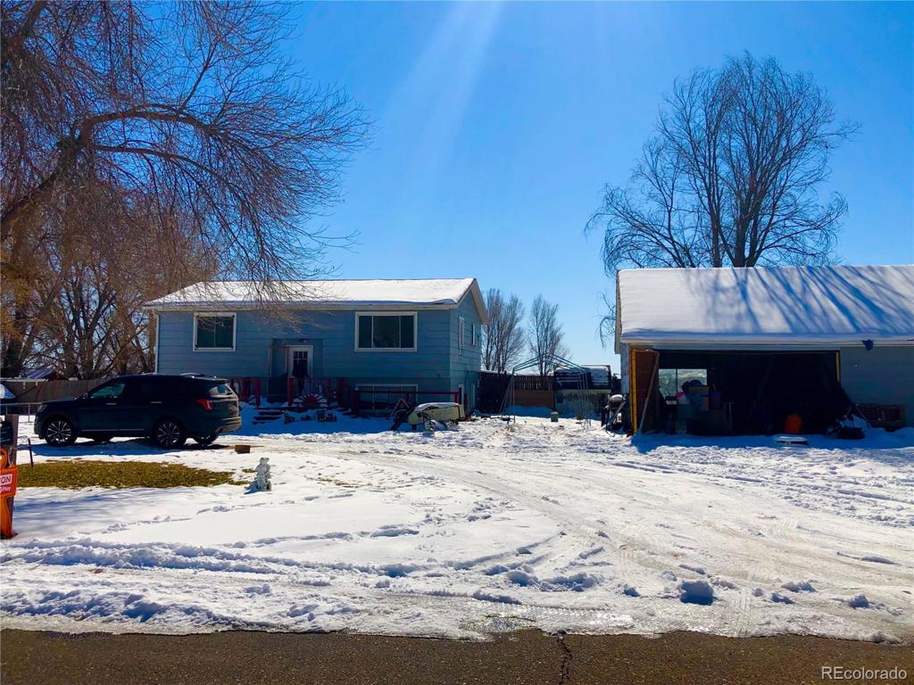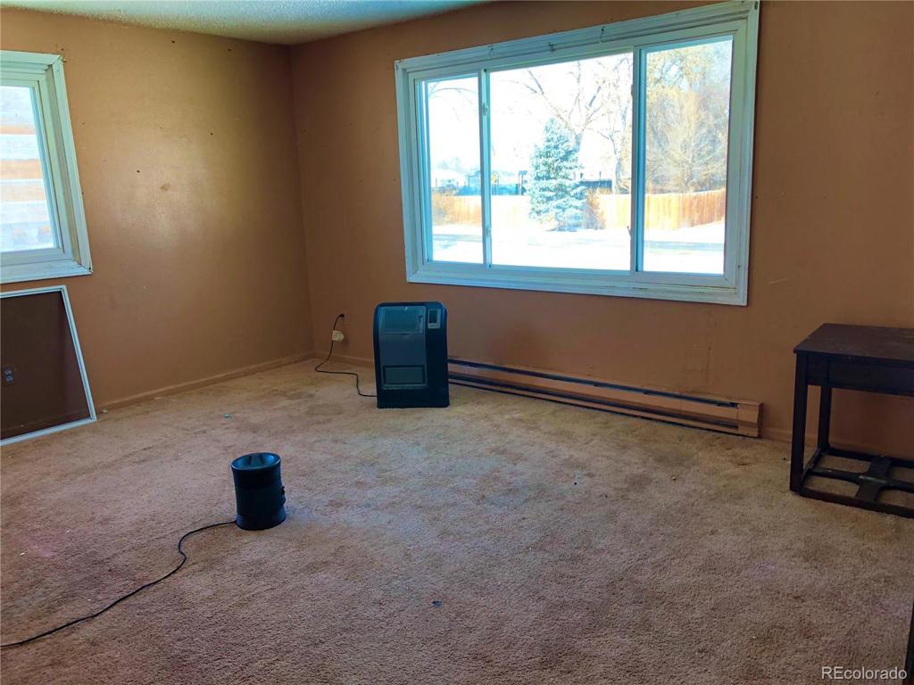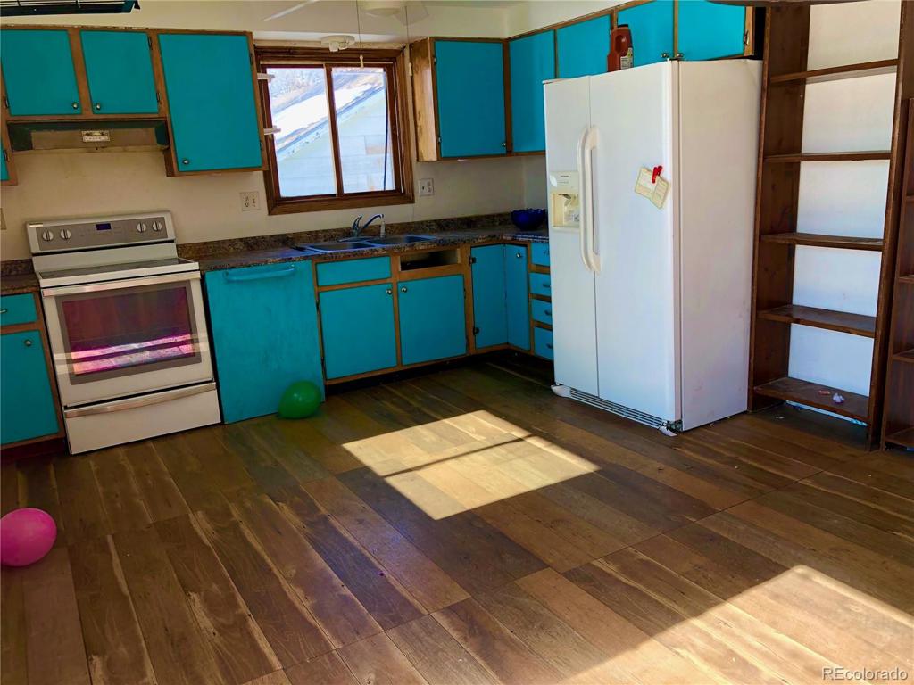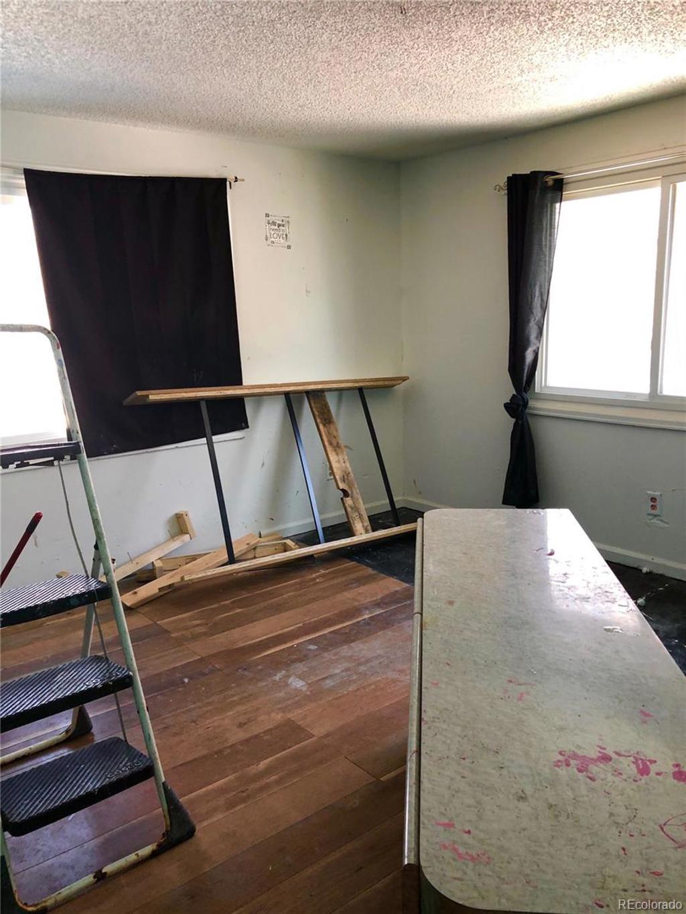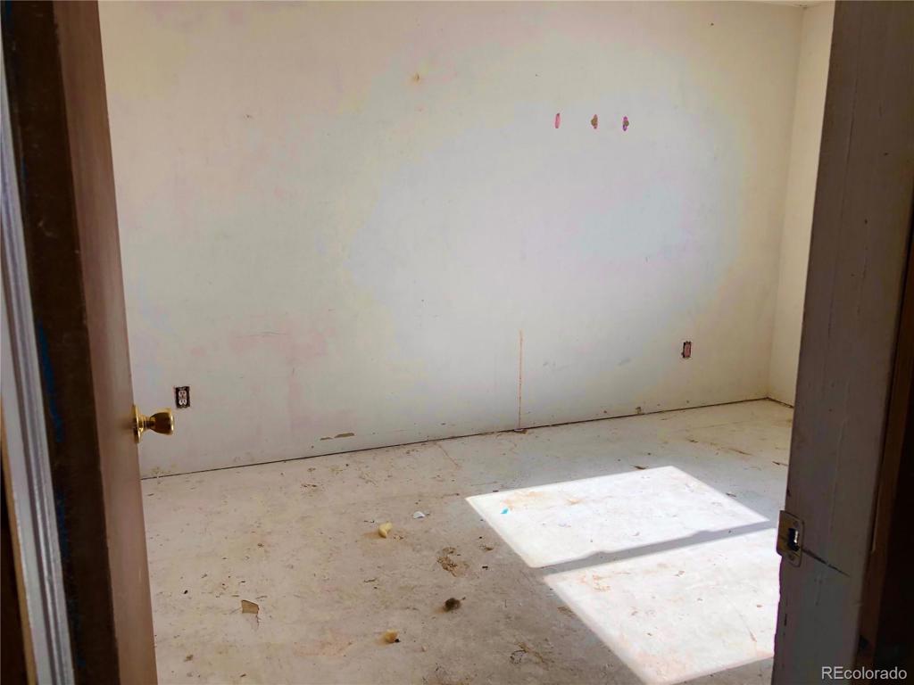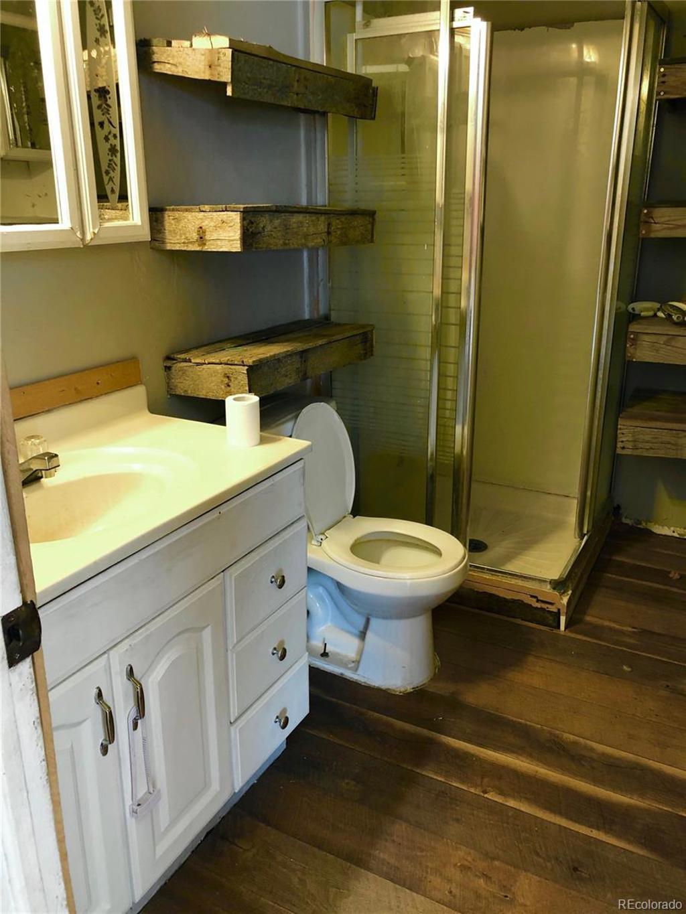18128 Sage Brush Way
Brighton, CO 80603 — Weld County — Froman Ranchettes NeighborhoodResidential $320,000 Sold Listing# 4403678
6 beds 1 baths 1902.00 sqft Lot size: 69260.00 sqft 1.59 acres 1981 build
Property Description
All information to be verified by buyer. Baseboard heaters inoperable.
Listing Details
- Property Type
- Residential
- Listing#
- 4403678
- Source
- REcolorado (Denver)
- Last Updated
- 02-28-2024 09:30pm
- Status
- Sold
- Status Conditions
- None Known
- Off Market Date
- 03-07-2020 12:00am
Property Details
- Property Subtype
- Single Family Residence
- Sold Price
- $320,000
- Original Price
- $379,000
- Location
- Brighton, CO 80603
- SqFT
- 1902.00
- Year Built
- 1981
- Acres
- 1.59
- Bedrooms
- 6
- Bathrooms
- 1
- Levels
- Split Entry (Bi-Level)
Map
Property Level and Sizes
- SqFt Lot
- 69260.00
- Lot Features
- Ceiling Fan(s), Eat-in Kitchen, Entrance Foyer, Laminate Counters
- Lot Size
- 1.59
- Foundation Details
- Concrete Perimeter
- Common Walls
- No Common Walls
Financial Details
- Previous Year Tax
- 1025.00
- Year Tax
- 2018
- Primary HOA Fees
- 0.00
Interior Details
- Interior Features
- Ceiling Fan(s), Eat-in Kitchen, Entrance Foyer, Laminate Counters
- Appliances
- Cooktop, Dryer, Oven, Range Hood, Refrigerator, Washer
- Laundry Features
- Laundry Closet
- Electric
- Other
- Flooring
- Carpet, Concrete, Laminate
- Cooling
- Other
- Heating
- Baseboard, Electric
- Utilities
- Electricity Available, Natural Gas Not Available, Phone Available
Exterior Details
- Features
- Dog Run, Private Yard, Rain Gutters
- Water
- Well
- Sewer
- Septic Tank
| Type | SqFt | Floor | # Stalls |
# Doors |
Doors Dimension |
Features | Description |
|---|---|---|---|---|---|---|---|
| Shed(s) | 0.00 | 0 |
0 |
Room Details
# |
Type |
Dimensions |
L x W |
Level |
Description |
|---|---|---|---|---|---|
| 1 | Kitchen | - |
- |
Upper |
|
| 2 | Living Room | - |
- |
Upper |
|
| 3 | Bedroom | - |
- |
Upper |
|
| 4 | Bedroom | - |
- |
Upper |
|
| 5 | Bathroom (3/4) | - |
- |
Upper |
|
| 6 | Bedroom | - |
- |
Lower |
Non-conforming |
| 7 | Bedroom | - |
- |
Lower |
Non-conforming |
| 8 | Bedroom | - |
- |
Lower |
|
| 9 | Bedroom | - |
- |
Lower |
|
| 10 | Laundry | - |
- |
Lower |
Garage & Parking
- Parking Features
- Concrete, Oversized
| Type | # of Spaces |
L x W |
Description |
|---|---|---|---|
| Garage (Detached) | 4 |
- |
Oversized length and width |
| Recreational Vehicle | 1 |
- |
| Type | SqFt | Floor | # Stalls |
# Doors |
Doors Dimension |
Features | Description |
|---|---|---|---|---|---|---|---|
| Shed(s) | 0.00 | 0 |
0 |
Exterior Construction
- Roof
- Composition
- Construction Materials
- Frame
- Exterior Features
- Dog Run, Private Yard, Rain Gutters
- Window Features
- Double Pane Windows
- Builder Source
- Public Records
Land Details
- PPA
- 0.00
- Road Frontage Type
- Public
- Road Responsibility
- Public Maintained Road
- Road Surface Type
- Paved
- Sewer Fee
- 0.00
Schools
- Elementary School
- Hudson
- Middle School
- Weld Central
- High School
- Weld Central
Walk Score®
Listing Media
- Virtual Tour
- Click here to watch tour
Contact Agent
executed in 1.915 sec.



