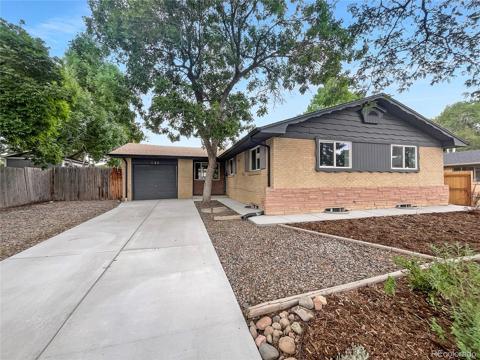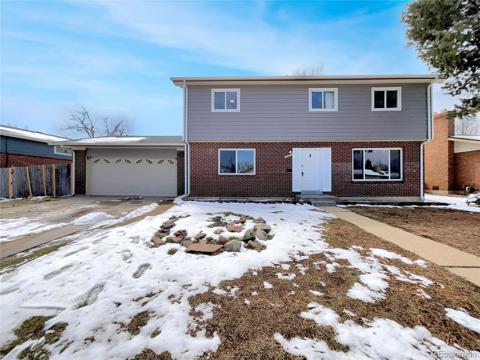12542 Mckenzie Court
Broomfield, CO 80020 — Broomfield County — Brandywine NeighborhoodOpen House - Public: Sat Jan 11, 12:00PM-2:00PM
Residential $635,000 Active Listing# 3593995
3 beds 4 baths 1977.00 sqft Lot size: 10454.40 sqft 0.24 acres 1987 build
Property Description
Welcome to this beautifully remodeled 1,977 sq. ft. single-family home in the highly sought-after Brandywine neighborhood of Broomfield. With 3 spacious bedrooms and 4 bathrooms, this home offers both comfort and style. The recently renovated kitchen features sleek quartz countertops, perfect for cooking and entertaining. The family room boasts a striking modern feature wall with a cozy fireplace, creating an inviting space for gatherings.
The fully finished basement adds valuable living space, ideal for a home office, playroom, or additional family area. Outside, enjoy a large backyard with endless possibilities for relaxation, play, or future customization.
Key Features:
3 Bedrooms | 4 Bathrooms
1,977 Sq. Ft. of Living Space
Recently Remodeled Kitchen with Quartz Countertops
Modern Family Room with Feature Wall and Fireplace
Finished Basement for Additional Living Space
Expansive Backyard for Outdoor Enjoyment
This home blends modern upgrades with classic charm in a prime location. Don’t miss your chance to make this your dream home!
Listing Details
- Property Type
- Residential
- Listing#
- 3593995
- Source
- REcolorado (Denver)
- Last Updated
- 01-09-2025 10:46pm
- Status
- Active
- Off Market Date
- 11-30--0001 12:00am
Property Details
- Property Subtype
- Single Family Residence
- Sold Price
- $635,000
- Original Price
- $635,000
- Location
- Broomfield, CO 80020
- SqFT
- 1977.00
- Year Built
- 1987
- Acres
- 0.24
- Bedrooms
- 3
- Bathrooms
- 4
- Levels
- Tri-Level
Map
Property Level and Sizes
- SqFt Lot
- 10454.40
- Lot Size
- 0.24
- Basement
- Finished
Financial Details
- Previous Year Tax
- 4151.00
- Year Tax
- 2023
- Primary HOA Fees
- 0.00
Interior Details
- Appliances
- Dishwasher, Disposal, Oven, Range, Refrigerator
- Electric
- Attic Fan, Central Air
- Flooring
- Carpet, Tile, Wood
- Cooling
- Attic Fan, Central Air
- Heating
- Forced Air
- Fireplaces Features
- Gas
- Utilities
- Cable Available, Natural Gas Connected
Exterior Details
- Features
- Fire Pit, Garden, Private Yard, Rain Gutters
- Water
- Public
- Sewer
- Community Sewer
Garage & Parking
Exterior Construction
- Roof
- Composition
- Construction Materials
- Brick, Frame
- Exterior Features
- Fire Pit, Garden, Private Yard, Rain Gutters
- Builder Source
- Public Records
Land Details
- PPA
- 0.00
- Sewer Fee
- 0.00
Schools
- Elementary School
- Mountain View
- Middle School
- Westlake
- High School
- Legacy
Walk Score®
Listing Media
- Virtual Tour
- Click here to watch tour
Contact Agent
executed in 2.084 sec.













