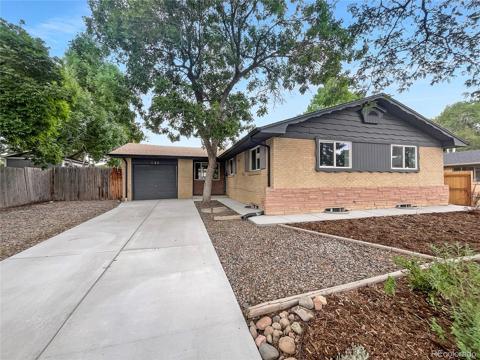1323 Iris Circle
Broomfield, CO 80020 — Broomfield County — Miramonte Farms NeighborhoodResidential $760,000 Sold Listing# 8237966
4 beds 4 baths 3140.00 sqft Lot size: 8276.00 sqft 0.19 acres 1994 build
Updated: 06-04-2024 02:22pm
Property Description
Fabulous 4 bed, 4 bath home with a large 3-car garage situated on a quiet cul-de-sac in the Broomfield neighborhood of Miramonte Farms. Part of the highly sought-after Boulder Valley School District. This home has a great open floorplan with a very large feel, and filled with welcoming natural light. The main floor is complete with a foyer, private office, living room, family room with a gas fireplace, dining room, large open kitchen, powder room and full size laundry room. Upstairs features a large primary bedroom suite with a five piece bath, two additional bedrooms and another full bathroom. The windows are equipped with awesome European rolling shutters. Furnace was replaced in 2020. Enjoy relaxing under the awning on the perfect back patio, surrounded by a fantastic lawn with mature landscaping. The location is excellent - Easy access to the mountains, and just a 20 minute drive to either Denver or Boulder. Miles of open space trails are just one block away, and a short 5-minute walk to shops including King Soopers, Starbucks, and all Broomfield/BVSD schools.
Listing Details
- Property Type
- Residential
- Listing#
- 8237966
- Source
- REcolorado (Denver)
- Last Updated
- 06-04-2024 02:22pm
- Status
- Sold
- Status Conditions
- None Known
- Off Market Date
- 05-06-2024 12:00am
Property Details
- Property Subtype
- Single Family Residence
- Sold Price
- $760,000
- Original Price
- $749,000
- Location
- Broomfield, CO 80020
- SqFT
- 3140.00
- Year Built
- 1994
- Acres
- 0.19
- Bedrooms
- 4
- Bathrooms
- 4
- Levels
- Two
Map
Property Level and Sizes
- SqFt Lot
- 8276.00
- Lot Features
- Ceiling Fan(s), Eat-in Kitchen, Entrance Foyer, Five Piece Bath, Granite Counters, High Ceilings, High Speed Internet, Kitchen Island, Open Floorplan, Radon Mitigation System, Utility Sink, Vaulted Ceiling(s), Walk-In Closet(s), Wired for Data
- Lot Size
- 0.19
- Foundation Details
- Concrete Perimeter
- Basement
- Finished
Financial Details
- Previous Year Tax
- 4341.00
- Year Tax
- 2023
- Primary HOA Fees
- 0.00
Interior Details
- Interior Features
- Ceiling Fan(s), Eat-in Kitchen, Entrance Foyer, Five Piece Bath, Granite Counters, High Ceilings, High Speed Internet, Kitchen Island, Open Floorplan, Radon Mitigation System, Utility Sink, Vaulted Ceiling(s), Walk-In Closet(s), Wired for Data
- Appliances
- Dishwasher, Disposal, Dryer, Microwave, Oven, Range, Refrigerator, Washer
- Electric
- Central Air
- Flooring
- Carpet, Laminate, Linoleum, Wood
- Cooling
- Central Air
- Heating
- Forced Air
- Fireplaces Features
- Family Room
- Utilities
- Cable Available, Electricity Connected, Natural Gas Connected, Phone Connected
Exterior Details
- Features
- Fire Pit, Private Yard
- Lot View
- Mountain(s)
- Water
- Public
- Sewer
- Public Sewer
Garage & Parking
- Parking Features
- Concrete, Dry Walled, Insulated Garage
Exterior Construction
- Roof
- Architecural Shingle
- Construction Materials
- Wood Siding
- Exterior Features
- Fire Pit, Private Yard
- Window Features
- Double Pane Windows, Storm Window(s), Window Coverings
- Builder Name
- Centex Homes
Land Details
- PPA
- 0.00
- Road Surface Type
- Paved
- Sewer Fee
- 0.00
Schools
- Elementary School
- Kohl
- Middle School
- Broomfield Heights
- High School
- Broomfield
Walk Score®
Listing Media
- Virtual Tour
- Click here to watch tour
Contact Agent
executed in 1.054 sec.













