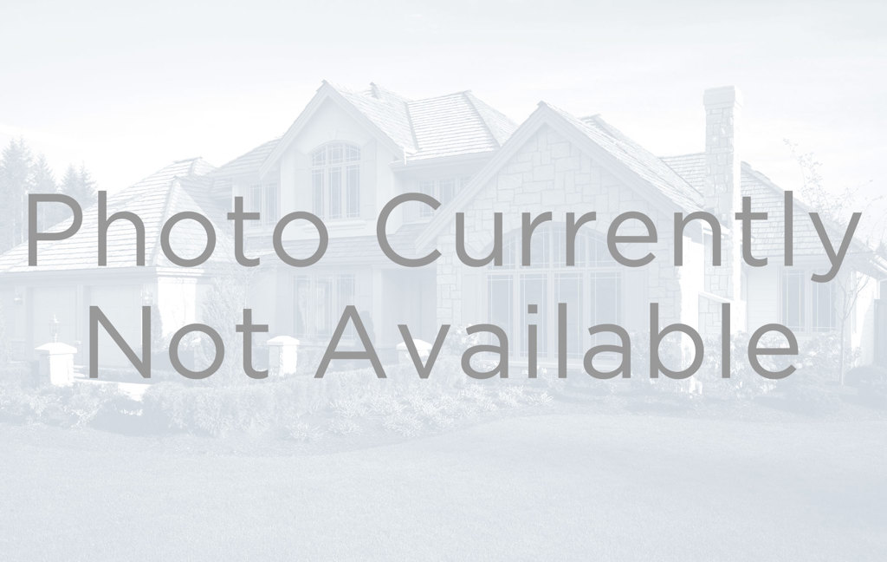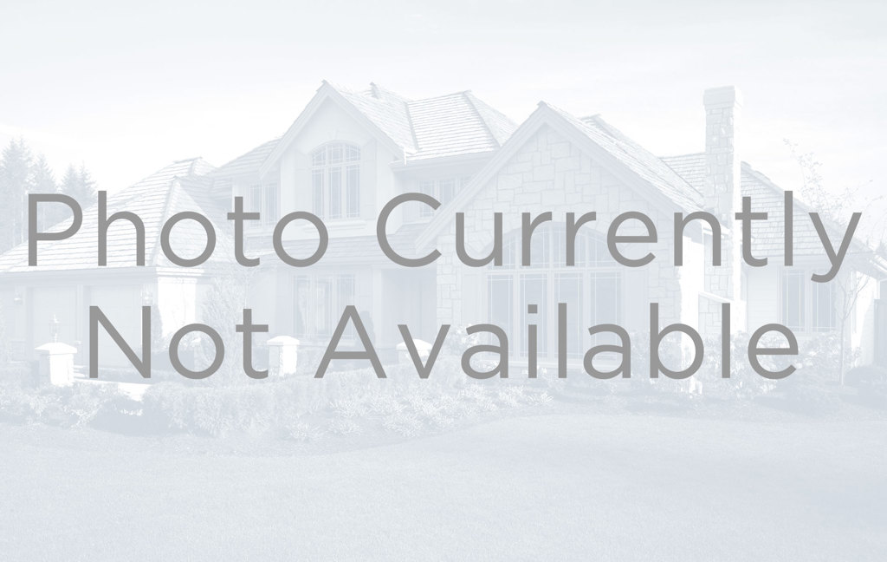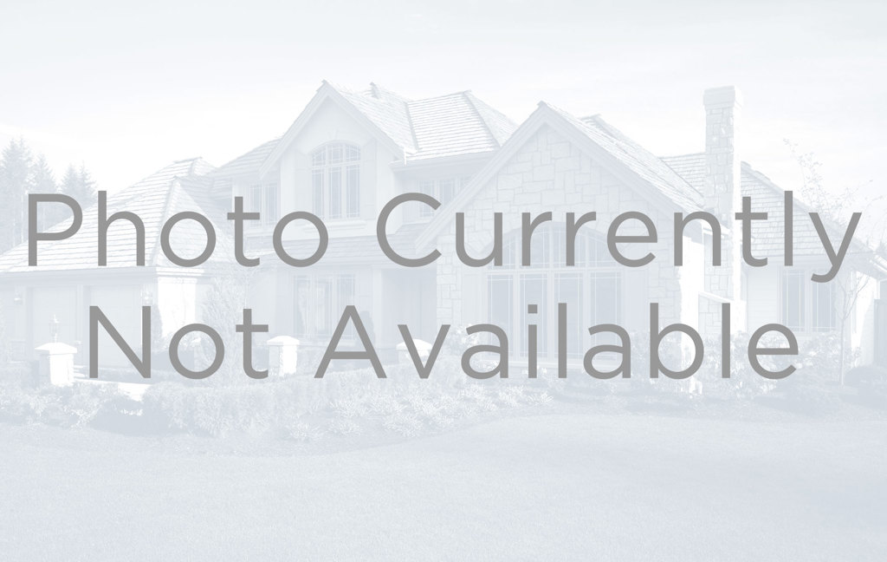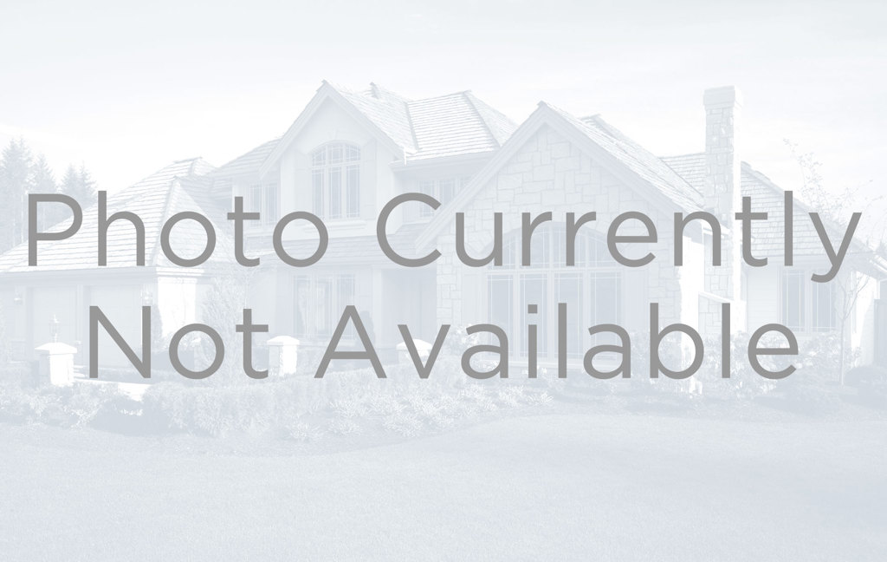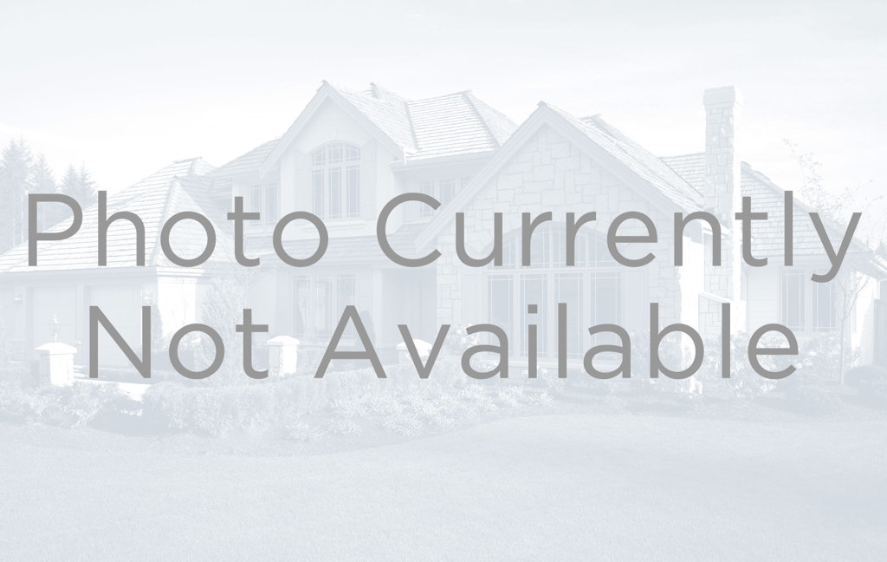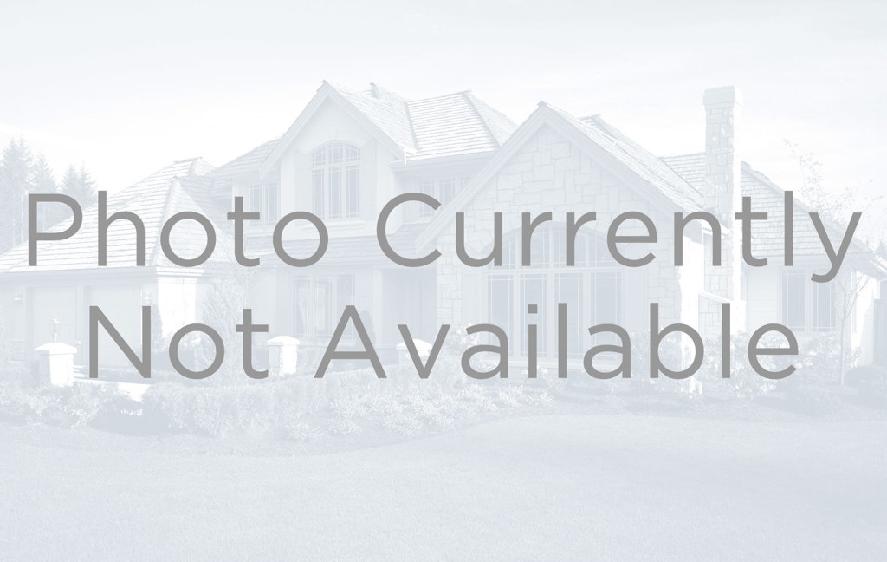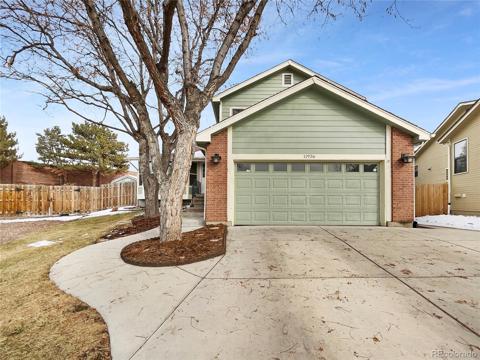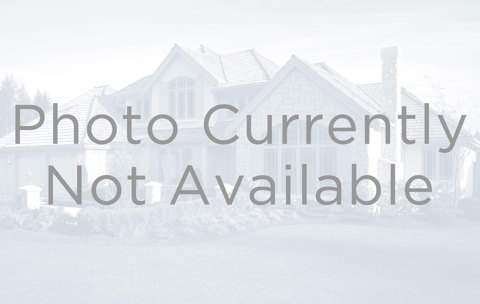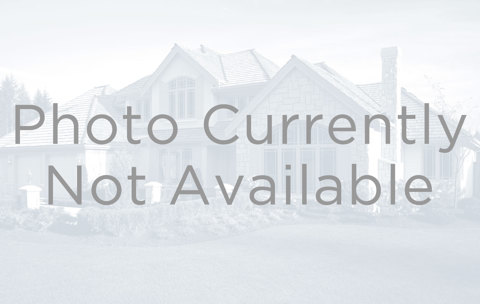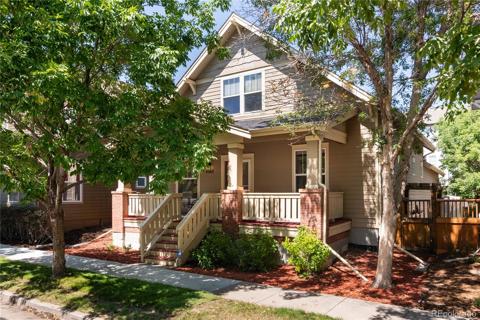13312 Niwot Trail
Broomfield, CO 80020 — Broomfield County — Redleaf NeighborhoodOpen House - Public: Sat Oct 5, 1:00PM-3:00PM
Residential $500,000 Active Listing# 9868618
4 beds 3 baths 1580.00 sqft 2004 build
Property Description
OPEN HOUSE SATURDAY, OCTOBER 5TH 1-3PM***Welcome to your dream home, nestled in the heart of the coveted Redleaf neighborhood! This stunning 4-bedroom, corner-lot patio home offers an ideal blend of beauty, comfort, and convenience. Imagine waking up each day to views of the park just across the street, with tree-lined streets and mature landscaping creating a sense of serenity and privacy. Step inside to a bright, open floor plan where natural light pours through large windows, filling every room with warmth. The spacious kitchen is perfect for gathering with family and friends, while one of the four bedrooms easily transforms into a home office for the perfect work-from-home setup. Enjoy the luxury of low-maintenance living, as the HOA takes care of all exterior landscaping, leaving you with more time to relax or explore. The oversized garage provides extra storage for all your gear and toys. Enjoy nearby Broomfield County Commons, featuring expansive open spaces, playgrounds, a dog park, and athletic fields. There’s also award-winning Paul Derda Rec Center—a 85,000 SF hub for fitness and fun! This home combines modern living with nature’s tranquility, offering you a lifestyle of ease in a community everyone desires.
Listing Details
- Property Type
- Residential
- Listing#
- 9868618
- Source
- REcolorado (Denver)
- Last Updated
- 10-04-2024 01:40am
- Status
- Active
- Off Market Date
- 11-30--0001 12:00am
Property Details
- Property Subtype
- Single Family Residence
- Sold Price
- $500,000
- Original Price
- $500,000
- Location
- Broomfield, CO 80020
- SqFT
- 1580.00
- Year Built
- 2004
- Bedrooms
- 4
- Bathrooms
- 3
- Levels
- Two
Map
Property Level and Sizes
- Lot Features
- Eat-in Kitchen, Entrance Foyer, Open Floorplan, Pantry, Primary Suite
- Basement
- Crawl Space
Financial Details
- Previous Year Tax
- 3862.00
- Year Tax
- 2023
- Is this property managed by an HOA?
- Yes
- Primary HOA Name
- Redleaf Master
- Primary HOA Phone Number
- 303-429-2611
- Primary HOA Amenities
- Park, Playground, Trail(s)
- Primary HOA Fees Included
- Reserves, Insurance, Maintenance Grounds, Maintenance Structure, Snow Removal, Trash
- Primary HOA Fees
- 109.00
- Primary HOA Fees Frequency
- Quarterly
- Secondary HOA Name
- Courtyard Homes at Redleaf
- Secondary HOA Phone Number
- 303-429-2611
- Secondary HOA Fees
- 310.00
- Secondary HOA Fees Frequency
- Monthly
Interior Details
- Interior Features
- Eat-in Kitchen, Entrance Foyer, Open Floorplan, Pantry, Primary Suite
- Appliances
- Dishwasher, Disposal, Dryer, Microwave, Range, Refrigerator, Washer
- Laundry Features
- In Unit, Laundry Closet
- Electric
- Central Air
- Flooring
- Carpet, Laminate, Wood
- Cooling
- Central Air
- Heating
- Forced Air, Natural Gas
Exterior Details
- Water
- Public
- Sewer
- Public Sewer
Garage & Parking
- Parking Features
- Oversized
Exterior Construction
- Roof
- Composition
- Construction Materials
- Frame, Wood Siding
- Window Features
- Double Pane Windows
- Builder Source
- Public Records
Land Details
- PPA
- 0.00
- Sewer Fee
- 0.00
Schools
- Elementary School
- Coyote Ridge
- Middle School
- Westlake
- High School
- Legacy
Walk Score®
Contact Agent
executed in 2.795 sec.




