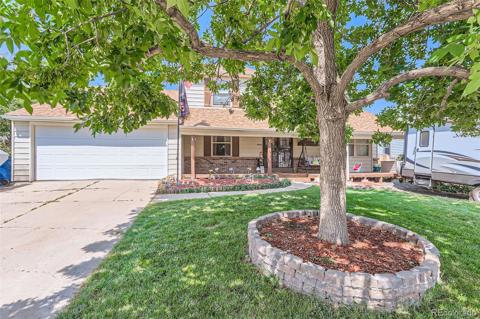11875 W 107th Avenue
Broomfield, CO 80021 — Jefferson County — Walnut Creek NeighborhoodResidential $675,000 Active Listing# 6177964
4 beds 2 baths 3022.00 sqft Lot size: 12748.00 sqft 0.29 acres 1984 build
Property Description
Lovingly maintained by the same owners for 40 years, this custom home is a 4 bed, 2 bath home that offers comfort, quality, and thoughtful updates throughout. Recent improvements include new windows, new exterior doors, and fresh interior paint. Enjoy peace of mind with a new furnace, air conditioner, hot water heater, and a replaced sewer line in 2015. The kitchen shines with new stainless steel appliances and flows seamlessly into the dining room, which opens onto a spacious outdoor deck—perfect for entertaining.
The primary bedroom features a walk-in closet, while the partially finished basement offers a non-conforming bedroom, built-in storage, insulated walls, new windows, and rough-in plumbing for future potential bathroom. The living room is very light and the fireplace brings cozy warmth.
Additional highlights: oversized 2-car garage, new garage door, whole house humidifier, radon mitigation system, and a front and back sprinkler system.
Nestled in unincorporated Jefferson County, this home is located in a neighborhood with plenty of scenic walking trails, including the Westminster Hills Park (known for it’s dog park use). It’s also just minutes from Standley Lake and Highway 36. A mixed-use development, including Pickleball courts, is planned in the adjacent open space. See here for more info: https://www.broomfieldvoice.com/village-of-west-view. Ask your Agent for the 2025 Appraisal.
Listing Details
- Property Type
- Residential
- Listing#
- 6177964
- Source
- REcolorado (Denver)
- Last Updated
- 04-05-2025 12:24am
- Status
- Active
- Off Market Date
- 11-30--0001 12:00am
Property Details
- Property Subtype
- Single Family Residence
- Sold Price
- $675,000
- Original Price
- $675,000
- Location
- Broomfield, CO 80021
- SqFT
- 3022.00
- Year Built
- 1984
- Acres
- 0.29
- Bedrooms
- 4
- Bathrooms
- 2
- Levels
- One
Map
Property Level and Sizes
- SqFt Lot
- 12748.00
- Lot Features
- Kitchen Island, Primary Suite, Quartz Counters, Radon Mitigation System, Smart Thermostat, Smoke Free, Utility Sink, Vaulted Ceiling(s), Walk-In Closet(s)
- Lot Size
- 0.29
- Foundation Details
- Slab
- Basement
- Full
Financial Details
- Previous Year Tax
- 4013.00
- Year Tax
- 2024
- Is this property managed by an HOA?
- Yes
- Primary HOA Name
- Walnut Creek
- Primary HOA Phone Number
- 3038597295
- Primary HOA Fees
- 45.00
- Primary HOA Fees Frequency
- Annually
Interior Details
- Interior Features
- Kitchen Island, Primary Suite, Quartz Counters, Radon Mitigation System, Smart Thermostat, Smoke Free, Utility Sink, Vaulted Ceiling(s), Walk-In Closet(s)
- Appliances
- Convection Oven, Dishwasher, Dryer, Gas Water Heater, Humidifier, Microwave, Range Hood, Refrigerator, Self Cleaning Oven, Smart Appliances, Washer
- Electric
- Central Air
- Flooring
- Carpet, Tile, Wood
- Cooling
- Central Air
- Heating
- Forced Air
- Fireplaces Features
- Family Room, Wood Burning
Exterior Details
- Features
- Private Yard
- Water
- Public
- Sewer
- Public Sewer
Garage & Parking
- Parking Features
- Oversized
Exterior Construction
- Roof
- Composition
- Construction Materials
- Brick, Cedar, Frame, Wood Siding
- Exterior Features
- Private Yard
- Window Features
- Double Pane Windows, Skylight(s)
- Security Features
- Carbon Monoxide Detector(s), Smoke Detector(s)
- Builder Source
- Public Records
Land Details
- PPA
- 0.00
- Sewer Fee
- 0.00
Schools
- Elementary School
- Lukas
- Middle School
- Wayne Carle
- High School
- Standley Lake
Walk Score®
Contact Agent
executed in 0.322 sec.




)
)
)
)
)
)



