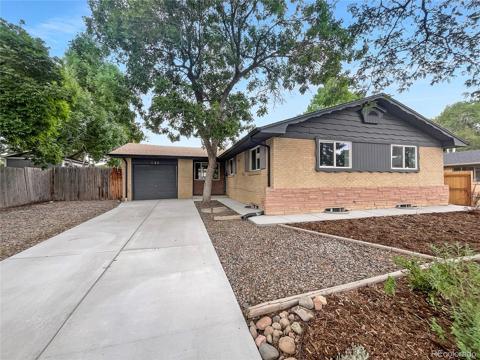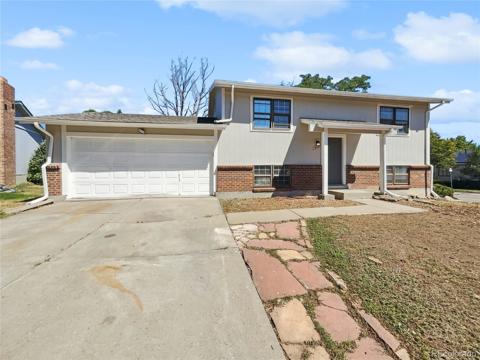6460 W 98th Court
Broomfield, CO 80021 — Jefferson County — Westcliff NeighborhoodOpen House - Public: Sat Jan 11, 10:00AM-1:00PM
Residential $950,000 Active Listing# 5451567
4 beds 4 baths 4955.00 sqft Lot size: 384112080.00 sqft 8818.00 acres 2000 build
Property Description
Situated on a coveted corner lot, this stunning 4bd/4bath, 4,955 SF model home has been perfectly maintained by the OG owner. The covered front patio welcomes you w/ charm and warmth. Step inside to a spacious family rm and formal dining area, perfect for hosting everything from intimate dinners to lively holiday gatherings. The chef-inspired kitchen is a culinary masterpiece, featuring double ovens, SS appliances, wrap-around countertops, a walk-in pantry and abundant cabinet space. Whether you’re preparing a gourmet meal or a simple snack, this kitchen is sure to inspire. The adjacent breakfast area offers a perfect spot to enjoy morning coffee while taking in peaceful backyard views. The living rm is complete w/ gas fireplace and in-ceiling speakers. The large office w/ an abundance of light is the perfect workspace. A convenient main-floor laundry rm, mud rm and powder rm add practicality and ease to your daily routine. Upstairs, the luxurious owner's suite is your personal retreat, featuring a spa-like ensuite bath w/ jetted soaking tub, walk-in shower and dual vanities, as well as a spacious walk-in closet. One of the 3 remaining bedrooms has an ensuite bath and the final 2 bedrms share the final full size bathroom. Upstairs rounds out w/ an oversized loft adorned w/ bookcases. Downstairs the finished basement is an entertainer’s dream boasting a wet bar, wine fridge and an expansive open layout perfect for hosting game nights and movie marathons. W/ an impressive 1,698 SF storage rm, you’ll never have to worry about finding space. Step outside to the serene backyard where you can garden, play, or relax. The spacious 3-car garage offers room for vehicles, outdoor gear, and a workshop catering to all your storage needs. Conveniently located near HWY 36, this home offers easy access to Boulder, Denver and the mountains. From shopping and dining to top-rated schools and recreation, everything you need is just moments away. Don’t miss this rare opportunity!
Listing Details
- Property Type
- Residential
- Listing#
- 5451567
- Source
- REcolorado (Denver)
- Last Updated
- 01-10-2025 08:16am
- Status
- Active
- Off Market Date
- 11-30--0001 12:00am
Property Details
- Property Subtype
- Single Family Residence
- Sold Price
- $950,000
- Original Price
- $950,000
- Location
- Broomfield, CO 80021
- SqFT
- 4955.00
- Year Built
- 2000
- Acres
- 8818.00
- Bedrooms
- 4
- Bathrooms
- 4
- Levels
- Two
Map
Property Level and Sizes
- SqFt Lot
- 384112080.00
- Lot Features
- Eat-in Kitchen, Granite Counters, High Ceilings, Kitchen Island, Open Floorplan, Pantry, Primary Suite, Smoke Free, Sound System, Wet Bar
- Lot Size
- 8818.00
- Foundation Details
- Structural
- Basement
- Finished, Partial
- Common Walls
- No Common Walls
Financial Details
- Previous Year Tax
- 3563.00
- Year Tax
- 2023
- Is this property managed by an HOA?
- Yes
- Primary HOA Name
- MSI - Westcliff
- Primary HOA Phone Number
- 3034204433
- Primary HOA Fees
- 210.00
- Primary HOA Fees Frequency
- Quarterly
Interior Details
- Interior Features
- Eat-in Kitchen, Granite Counters, High Ceilings, Kitchen Island, Open Floorplan, Pantry, Primary Suite, Smoke Free, Sound System, Wet Bar
- Appliances
- Cooktop, Dishwasher, Disposal, Double Oven, Microwave, Range
- Laundry Features
- In Unit
- Electric
- Central Air
- Flooring
- Carpet, Wood
- Cooling
- Central Air
- Heating
- Forced Air
- Fireplaces Features
- Family Room
Exterior Details
- Sewer
- Public Sewer
Garage & Parking
- Parking Features
- Lighted, Oversized
Exterior Construction
- Roof
- Composition
- Construction Materials
- Wood Siding
- Security Features
- Carbon Monoxide Detector(s), Smoke Detector(s), Video Doorbell
- Builder Source
- Public Records
Land Details
- PPA
- 0.00
- Road Frontage Type
- Public
- Road Responsibility
- Public Maintained Road
- Road Surface Type
- Paved
- Sewer Fee
- 0.00
Schools
- Elementary School
- Adams
- Middle School
- Mandalay
- High School
- Standley Lake
Walk Score®
Listing Media
- Virtual Tour
- Click here to watch tour
Contact Agent
executed in 2.085 sec.













