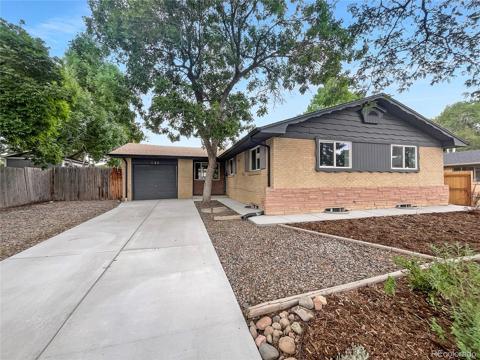4401 Crestone Circle
Broomfield, CO 80023 — Broomfield County — Broadlands West NeighborhoodResidential $1,075,000 Expired Listing# 8259823
6 beds 4 baths 4658.00 sqft Lot size: 14374.80 sqft 0.33 acres 2001 build
Updated: 09-07-2024 02:39pm
Property Description
Welcome home to this stunning move-in ready 6 Bdr/4Ba gem with over 4600 sq ft of living space nestled in the prestigious Broadlands Golf Course community with breathtaking water and mountain views. This exquisite home sits on over one third of an acre and backs to open space and walking path. The front of the home features a covered patio and custom water fountain. The home is south facing providing an abundance of Colorado sunshine that quickly melts away the winter snow. Upon entering the home, you are greeted by soaring ceilings and a winding staircase leading upstairs to the bedrooms - truly the centerpiece of the home. The first level features Brazilian hardwood flooring, wet bar, marble tile fireplace, and granite countertops. The spacious kitchen is the centerpiece for entertaining with gas stove, oversized island and newly finished built-in cabinetry. The second floor is home to 4 bedrooms plus an oversized primary suite with walk-in closet, 5 piece luxurious spa like bathroom, soaking tub and flex space for a home office or private sitting area. The basement has just been recently professionally finished with an additional bedroom, bathroom, and entertainment area - perfect for older family members or a private space for out of town guests. Adding to the elegance of this home, recent updates include modernized bathrooms with floor to ceiling marble tiles frameless shower glass doors, marble tiles complimenting the gas fireplace, new carpets on the second level, fresh paint and modern 5 baseboards throughout.The backyard oasis is highlighted by a 900 square feet two level deck also recently remodeled covered with a pergola and surrounded by mature trees. The Broadlands Community offers a wide variety of amenities including walking trails, playground, basketball court, swimming pools, and gym. Less than 10 minute drive to schools of choice. Conveniently located and minutes away from several nearby shopping centers and quick access to I-25, C470 and Hwy36.
Listing Details
- Property Type
- Residential
- Listing#
- 8259823
- Source
- REcolorado (Denver)
- Last Updated
- 09-07-2024 02:39pm
- Status
- Expired
- Off Market Date
- 09-07-2024 12:00am
Property Details
- Property Subtype
- Single Family Residence
- Sold Price
- $1,075,000
- Original Price
- $1,195,000
- Location
- Broomfield, CO 80023
- SqFT
- 4658.00
- Year Built
- 2001
- Acres
- 0.33
- Bedrooms
- 6
- Bathrooms
- 4
- Levels
- Two
Map
Property Level and Sizes
- SqFt Lot
- 14374.80
- Lot Features
- Breakfast Nook, Eat-in Kitchen, Entrance Foyer, Five Piece Bath, Granite Counters, High Speed Internet, Kitchen Island, Primary Suite, Smoke Free, Sound System, Utility Sink, Walk-In Closet(s), Wet Bar
- Lot Size
- 0.33
- Foundation Details
- Structural
- Basement
- Finished
Financial Details
- Previous Year Tax
- 6988.00
- Year Tax
- 2023
- Is this property managed by an HOA?
- Yes
- Primary HOA Name
- Broadlands Master Association
- Primary HOA Phone Number
- 303-429-2611
- Primary HOA Amenities
- Clubhouse, Park, Pool, Trail(s)
- Primary HOA Fees Included
- Reserves, Maintenance Grounds, Trash
- Primary HOA Fees
- 73.50
- Primary HOA Fees Frequency
- Quarterly
- Secondary HOA Name
- Broadlands West
- Secondary HOA Phone Number
- 303-429-2611
- Secondary HOA Fees
- 98.50
- Secondary HOA Fees Frequency
- Quarterly
Interior Details
- Interior Features
- Breakfast Nook, Eat-in Kitchen, Entrance Foyer, Five Piece Bath, Granite Counters, High Speed Internet, Kitchen Island, Primary Suite, Smoke Free, Sound System, Utility Sink, Walk-In Closet(s), Wet Bar
- Appliances
- Convection Oven, Dishwasher, Disposal, Double Oven, Down Draft, Microwave, Range, Refrigerator, Self Cleaning Oven
- Electric
- Central Air
- Flooring
- Carpet, Tile, Vinyl
- Cooling
- Central Air
- Heating
- Forced Air
- Fireplaces Features
- Family Room, Gas, Gas Log
- Utilities
- Cable Available, Electricity Connected, Internet Access (Wired), Natural Gas Connected
Exterior Details
- Features
- Gas Valve, Lighting, Water Feature
- Lot View
- Mountain(s), Water
- Water
- Public
- Sewer
- Public Sewer
Garage & Parking
Exterior Construction
- Roof
- Concrete
- Construction Materials
- Frame
- Exterior Features
- Gas Valve, Lighting, Water Feature
- Window Features
- Double Pane Windows, Window Coverings
- Security Features
- Carbon Monoxide Detector(s), Smoke Detector(s)
- Builder Source
- Public Records
Land Details
- PPA
- 0.00
- Road Frontage Type
- Public
- Road Responsibility
- Public Maintained Road
- Road Surface Type
- Paved
- Sewer Fee
- 0.00
Schools
- Elementary School
- Coyote Ridge
- Middle School
- Westlake
- High School
- Legacy
Walk Score®
Listing Media
- Virtual Tour
- Click here to watch tour
Contact Agent
executed in 0.503 sec.













