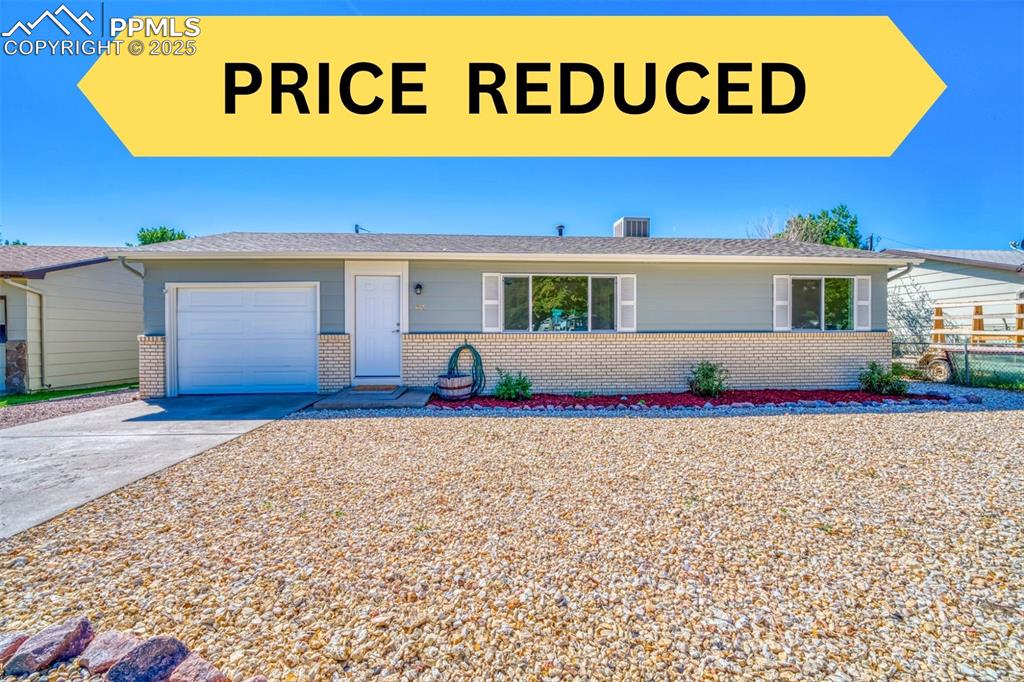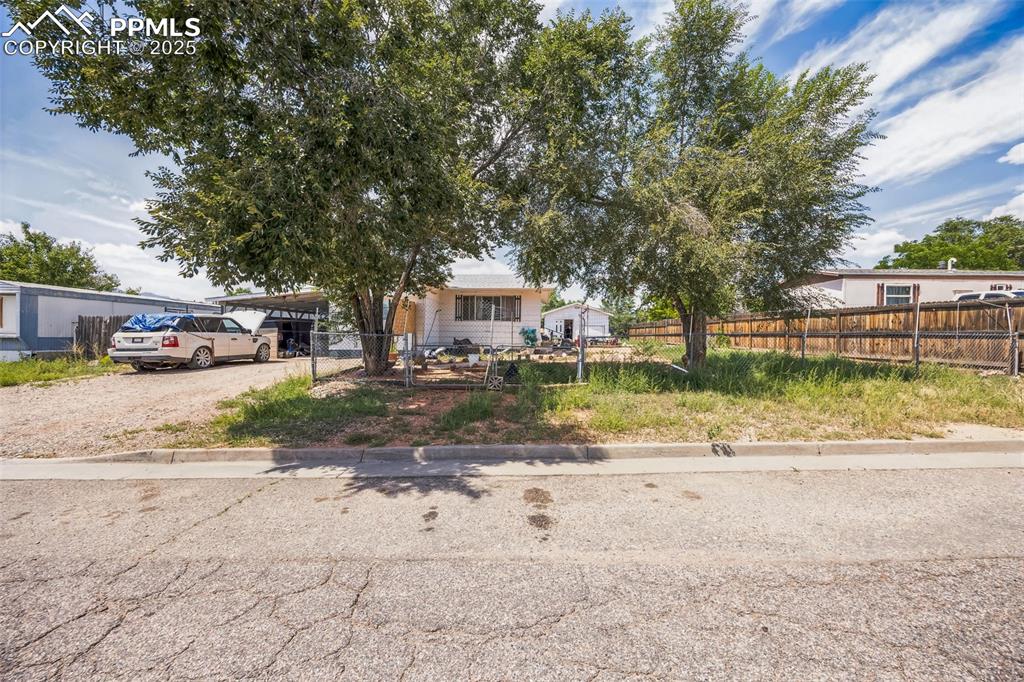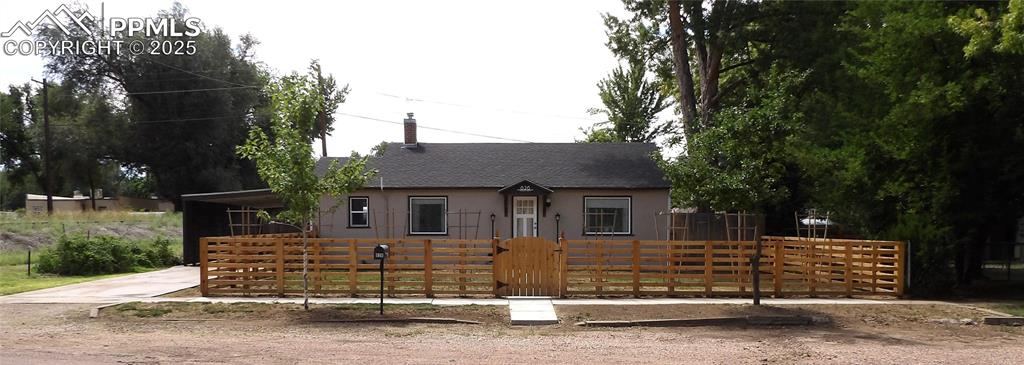1413 Walnut Street
Canon City, CO 81212 — Fremont County — Morrison Sub/lincoln Park NeighborhoodResidential $230,000 Sold Listing# 3798579
3 beds 2 baths 1574.00 sqft Lot size: 11228.00 sqft 0.26 acres 1962 build
Property Description
Now is your chance to own this well loved home in the Morrison Sub neighborhood! Welcome to 1413 Walnut St, this beautiful ranch style home has 3 bedrooms, 2 baths, 1574 Sq Ft., and a 1 car detached garage. Featuring hardwood floors, updated vinyl windows, evaporative cooling, ceiling fans in every room, updated bathrooms, fresh paint, gas stove in living room, spacious kitchen with tile backsplash, stainless steel appliances (all included), eating area in the kitchen, skylights, tile floors, large covered patio, laundry room/storage area with washer and dryer included, bonus room (perfect for roommate situation),. This large, private, park-like yard features a privacy fence, many mature trees, flower beds, circular driveway. Also included in the sale of this home are 3 shares of Deweese ditch rights (newer pump). Don't wait to schedule your private showing.
Listing Details
- Property Type
- Residential
- Listing#
- 3798579
- Source
- REcolorado (Denver)
- Last Updated
- 08-28-2020 04:21pm
- Status
- Sold
- Status Conditions
- None Known
- Der PSF Total
- 146.12
- Off Market Date
- 07-19-2020 12:00am
Property Details
- Property Subtype
- Single Family Residence
- Sold Price
- $230,000
- Original Price
- $229,500
- List Price
- $230,000
- Location
- Canon City, CO 81212
- SqFT
- 1574.00
- Year Built
- 1962
- Acres
- 0.26
- Bedrooms
- 3
- Bathrooms
- 2
- Parking Count
- 1
- Levels
- One
Map
Property Level and Sizes
- SqFt Lot
- 11228.00
- Lot Features
- Breakfast Nook, Ceiling Fan(s), Eat-in Kitchen, Laminate Counters, No Stairs
- Lot Size
- 0.26
- Foundation Details
- Slab
Financial Details
- PSF Total
- $146.12
- PSF Finished
- $146.12
- PSF Above Grade
- $146.12
- Previous Year Tax
- 467.00
- Year Tax
- 2019
- Is this property managed by an HOA?
- No
- Primary HOA Fees
- 0.00
Interior Details
- Interior Features
- Breakfast Nook, Ceiling Fan(s), Eat-in Kitchen, Laminate Counters, No Stairs
- Laundry Features
- In Unit
- Electric
- Evaporative Cooling
- Flooring
- Linoleum, Wood
- Cooling
- Evaporative Cooling
- Heating
- Forced Air
- Fireplaces Features
- Free Standing,Living Room
- Utilities
- Cable Available, Electricity Connected, Natural Gas Connected
Exterior Details
- Features
- Private Yard, Rain Gutters
- Patio Porch Features
- Covered
- Sewer
- Community
Garage & Parking
- Parking Spaces
- 1
Exterior Construction
- Roof
- Composition
- Construction Materials
- Frame
- Architectural Style
- Traditional
- Exterior Features
- Private Yard, Rain Gutters
- Window Features
- Double Pane Windows, Skylight(s)
- Builder Source
- Public Records
Land Details
- PPA
- 884615.38
- Road Frontage Type
- Public Road
- Road Responsibility
- Public Maintained Road
- Road Surface Type
- Paved
- Sewer Fee
- 0.00
Schools
- Elementary School
- McKinley
- Middle School
- Canon City
- High School
- Canon City
Walk Score®
Listing Media
- Virtual Tour
- Click here to watch tour
Contact Agent
executed in 0.262 sec.












