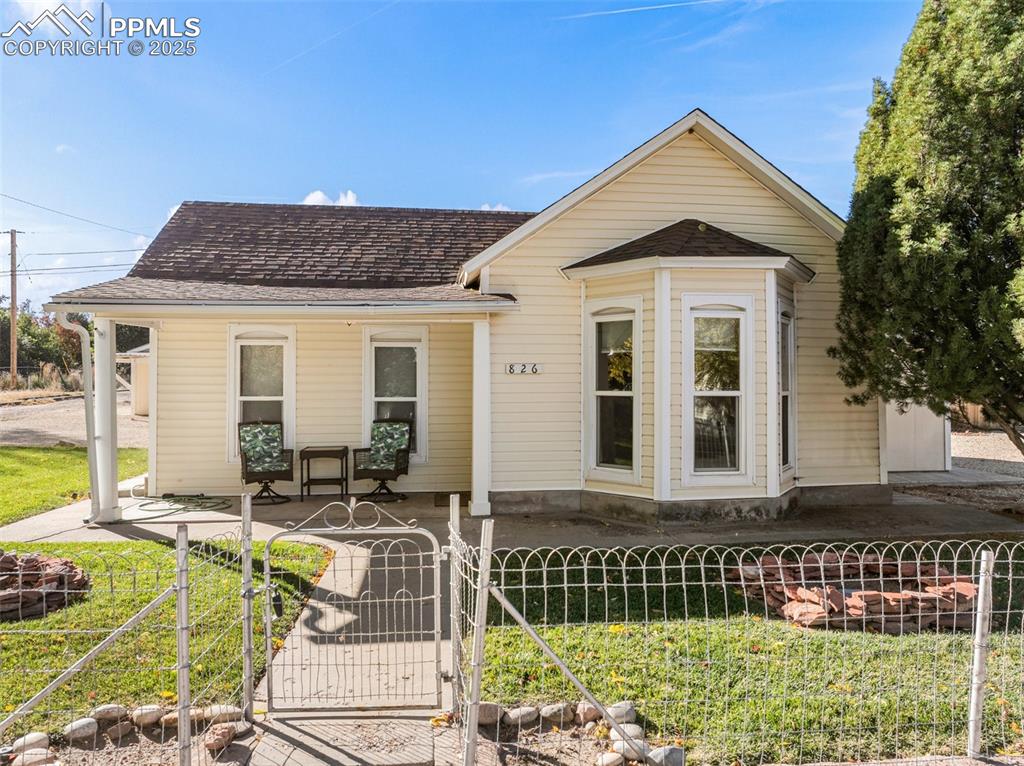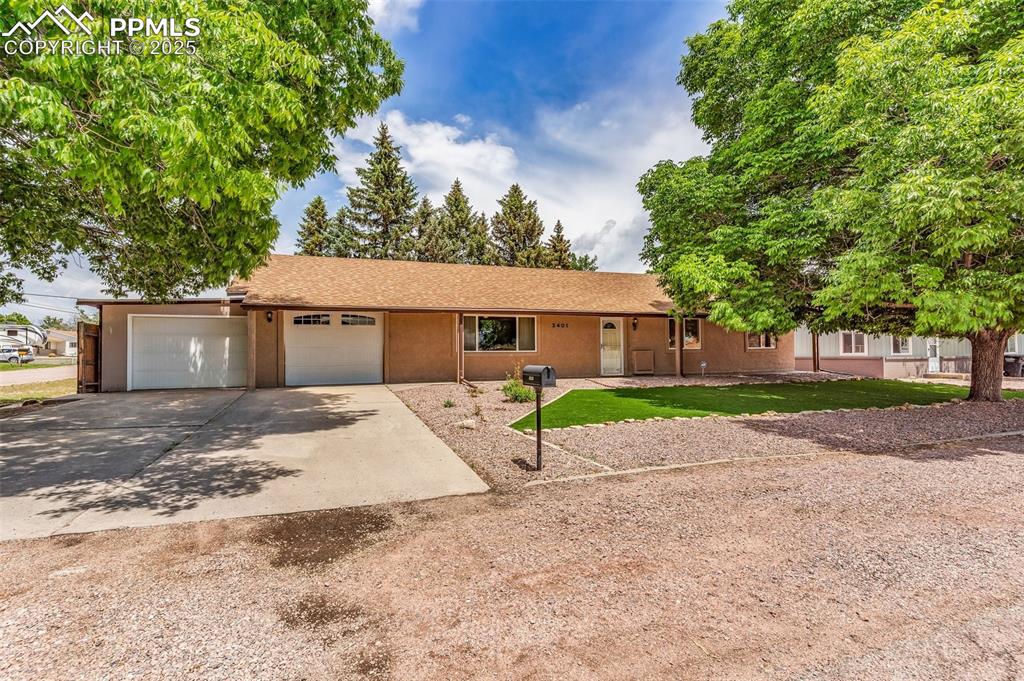615 N Orchard Avenue
Canon City, CO 81212 — Fremont County — Canon City NeighborhoodResidential $330,000 Sold Listing# 3788717
4 beds 1 baths 1492.00 sqft Lot size: 43560.00 sqft 1.00 acres 1910 build
Updated: 09-30-2024 08:22pm
Property Description
Out in the country, but still close to town! Imagine living on a lush one-acre parcel, located only minutes away from shopping, dining, trail systems, and more! Make this 1492sf home your own. When you get here you will see 4 bedrooms and a spacious 1 bathroom with all-new fixtures including vanity and tub and shower combo! A quaint, cottage kitchen, that features beautiful white cabinets, modern laminate countertops with a granite look, brand new stainless steel electric range, dishwasher, microwave, and refrigerator. Gorgeous hardwood floors throughout the home, tile in bathroom, and vinyl plank flooring in kitchen. Ample backyard space with a stunning mountain view, to host friends for outdoor gatherings and BBQs. Water to your heart's content with the 50 shares of ditch water for use on the grass, garden, plants, and more. Plenty of parking room for an RV, a boat, or whatever your heart desires. Big front yard with an adorable wood picket fence. The property also has a storage shed, chicken coop and garage in the backyard. This newly renovated home also has a new roof, water heater, bathroom plumbing, gutters, downspout and more. It's ready for you!
Listing Details
- Property Type
- Residential
- Listing#
- 3788717
- Source
- REcolorado (Denver)
- Last Updated
- 09-30-2024 08:22pm
- Status
- Sold
- Status Conditions
- None Known
- Off Market Date
- 08-06-2024 12:00am
Property Details
- Property Subtype
- Single Family Residence
- Sold Price
- $330,000
- Original Price
- $349,900
- Location
- Canon City, CO 81212
- SqFT
- 1492.00
- Year Built
- 1910
- Acres
- 1.00
- Bedrooms
- 4
- Bathrooms
- 1
- Levels
- One
Map
Property Level and Sizes
- SqFt Lot
- 43560.00
- Lot Size
- 1.00
- Foundation Details
- Block
- Basement
- Cellar, Crawl Space
Financial Details
- Previous Year Tax
- 787.40
- Year Tax
- 2023
- Primary HOA Fees
- 0.00
Interior Details
- Electric
- Evaporative Cooling
- Flooring
- Tile, Vinyl, Wood
- Cooling
- Evaporative Cooling
- Heating
- Forced Air
Exterior Details
- Features
- Dog Run, Garden
- Water
- Public
- Sewer
- Public Sewer
Garage & Parking
- Parking Features
- Driveway-Dirt
Exterior Construction
- Roof
- Composition
- Construction Materials
- Frame, Wood Siding
- Exterior Features
- Dog Run, Garden
- Window Features
- Bay Window(s)
- Builder Source
- Public Records
Land Details
- PPA
- 0.00
- Road Surface Type
- Paved
- Sewer Fee
- 0.00
Schools
- Elementary School
- Harrison
- Middle School
- Harrison
- High School
- Canon City
Walk Score®
Contact Agent
executed in 0.495 sec.













