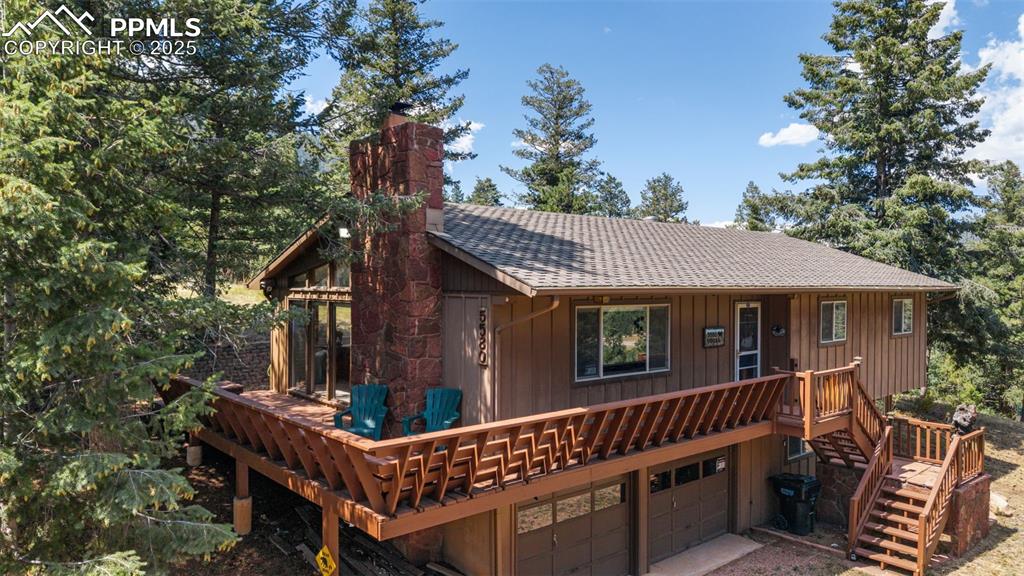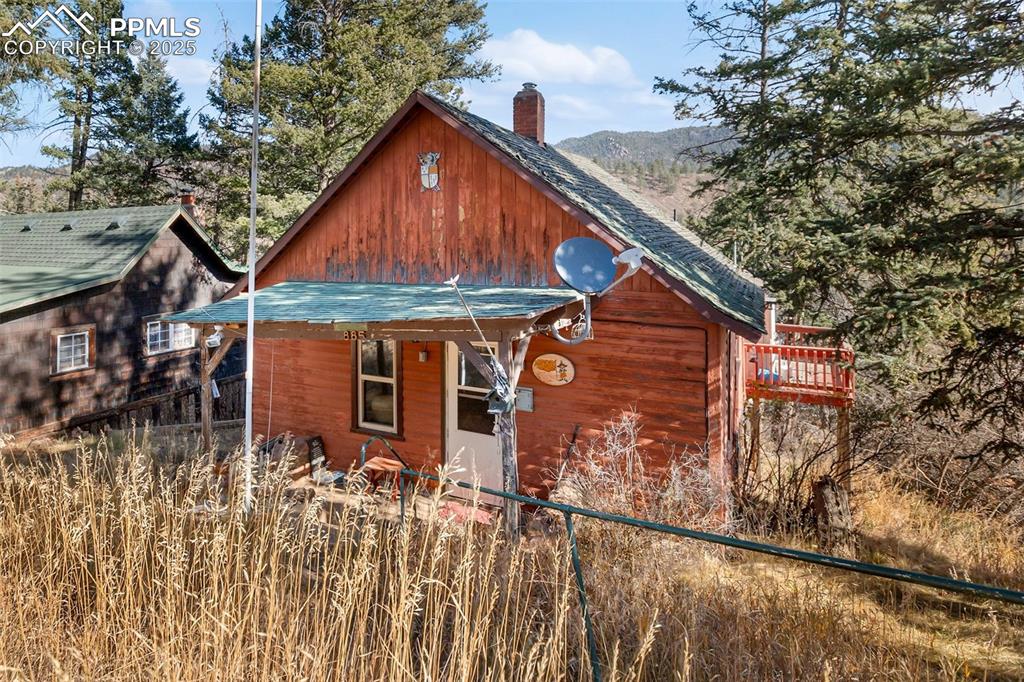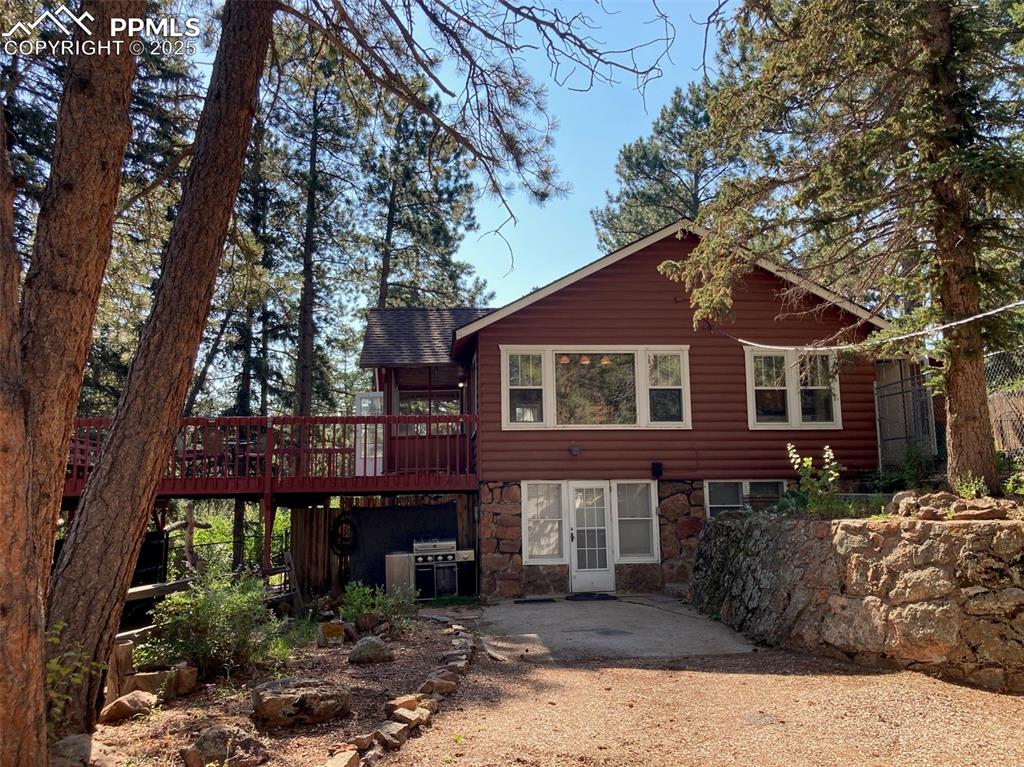4980 Dodd Road
Cascade, CO 80809 — El Paso County — Cascade NeighborhoodResidential $462,000 Sold Listing# 9552986
3 beds 2 baths 1737.00 sqft Lot size: 24829.20 sqft 0.57 acres 1956 build
Updated: 06-28-2024 06:41pm
Property Description
Check out this secluded mountain retreat in Cascade, Colorado! This charming single-level log cabin is a nature lover's paradise, nestled amidst the tranquil hillside, surrounded by towering trees and old-growth oak brush, on over half an acre of serene landscape. Step inside and be greeted by the warm ambiance of knotty pine paneling throughout the home, creating a cozy and inviting atmosphere. Four skylights bathe the interior with natural light, adding to the rustic charm. The spacious living room is a focal point, boasting a huge picture window that frames breathtaking views of the surrounding forest and mountains. Curl up by the gas fireplace on chilly evenings, and peruse the built-in bookshelves, perfect for displaying your favorite reads. Indulge in the beauty of nature from the comfort of the inviting sunroom, featuring a vaulted ceiling and windows on all walls offering panoramic vistas of the forest and beyond. It's the ideal spot for morning coffee or unwinding after a long day. Retreat to the master bedroom, complete with an en suite bathroom for added convenience and privacy. Wake up to the sounds of nature and savor the tranquility of your surroundings. This spectacular period cabin embodies the essence of mountain living and offers a rare opportunity to own a piece of paradise. Don't miss out on the chance to make this extraordinary retreat your own!
Listing Details
- Property Type
- Residential
- Listing#
- 9552986
- Source
- REcolorado (Denver)
- Last Updated
- 06-28-2024 06:41pm
- Status
- Sold
- Status Conditions
- None Known
- Off Market Date
- 06-06-2024 12:00am
Property Details
- Property Subtype
- Single Family Residence
- Sold Price
- $462,000
- Original Price
- $450,000
- Location
- Cascade, CO 80809
- SqFT
- 1737.00
- Year Built
- 1956
- Acres
- 0.57
- Bedrooms
- 3
- Bathrooms
- 2
- Levels
- One
Map
Property Level and Sizes
- SqFt Lot
- 24829.20
- Lot Features
- Built-in Features, Ceiling Fan(s), No Stairs, Open Floorplan, Pantry, Vaulted Ceiling(s)
- Lot Size
- 0.57
- Basement
- Crawl Space
Financial Details
- Previous Year Tax
- 1224.00
- Year Tax
- 2022
- Primary HOA Fees
- 0.00
Interior Details
- Interior Features
- Built-in Features, Ceiling Fan(s), No Stairs, Open Floorplan, Pantry, Vaulted Ceiling(s)
- Appliances
- Gas Water Heater, Range, Range Hood, Refrigerator
- Electric
- None
- Flooring
- Carpet, Linoleum, Tile, Wood
- Cooling
- None
- Heating
- Forced Air
- Fireplaces Features
- Gas Log, Living Room
- Utilities
- Electricity Connected, Natural Gas Connected, Phone Available
Exterior Details
- Lot View
- Mountain(s)
- Water
- Public
- Sewer
- Septic Tank
Garage & Parking
- Parking Features
- Asphalt, Circular Driveway, Driveway-Dirt
Exterior Construction
- Roof
- Composition
- Construction Materials
- Frame, Log, Wood Siding
- Window Features
- Double Pane Windows, Skylight(s), Window Coverings
- Builder Source
- Public Records
Land Details
- PPA
- 0.00
- Road Frontage Type
- Public
- Road Responsibility
- Public Maintained Road
- Road Surface Type
- Paved
- Sewer Fee
- 0.00
Schools
- Elementary School
- Ute Pass
- Middle School
- Manitou Springs
- High School
- Manitou Springs
Walk Score®
Listing Media
- Virtual Tour
- Click here to watch tour
Contact Agent
executed in 0.673 sec.













