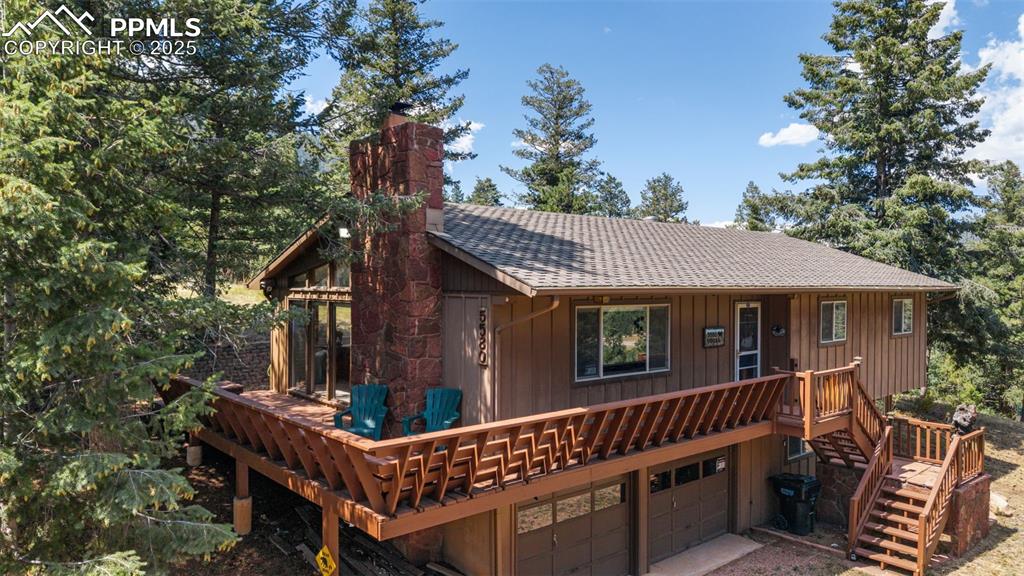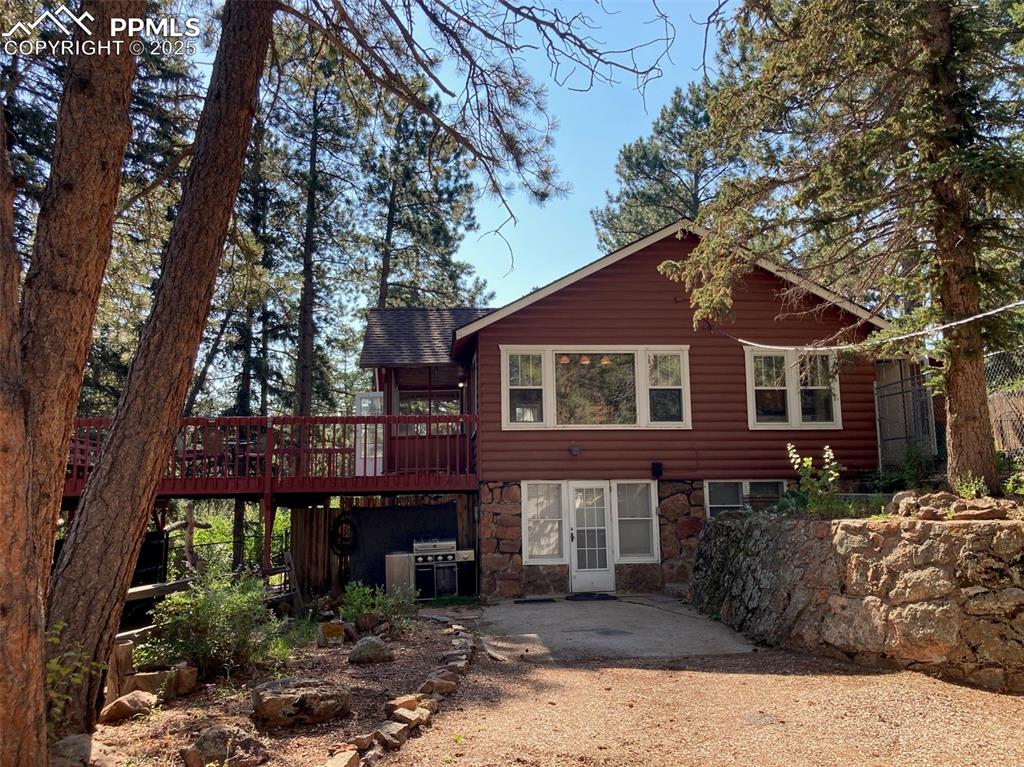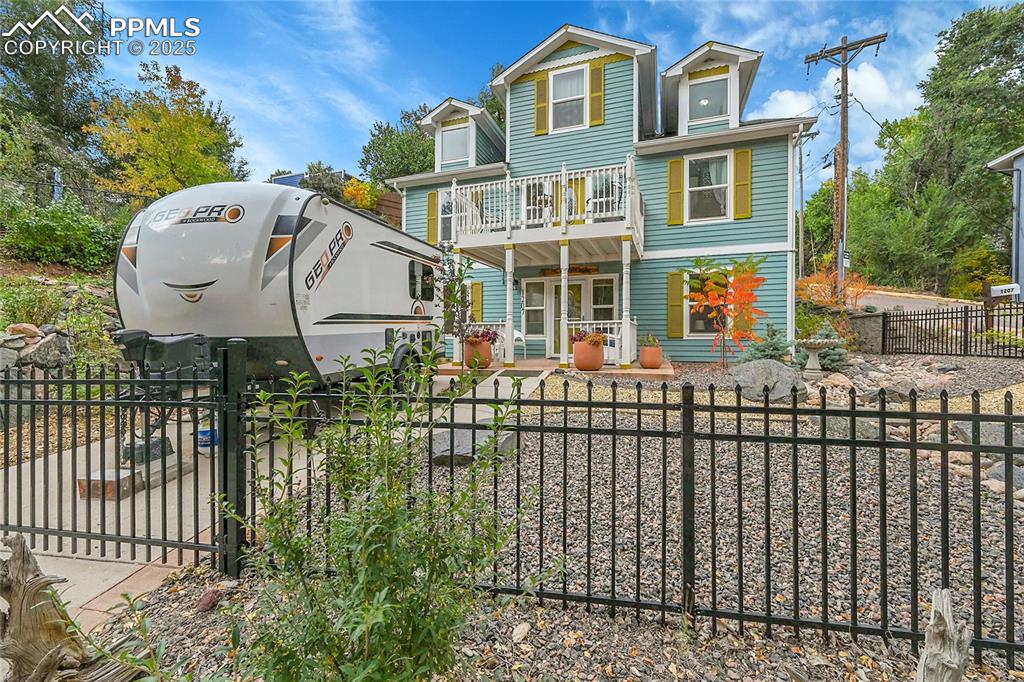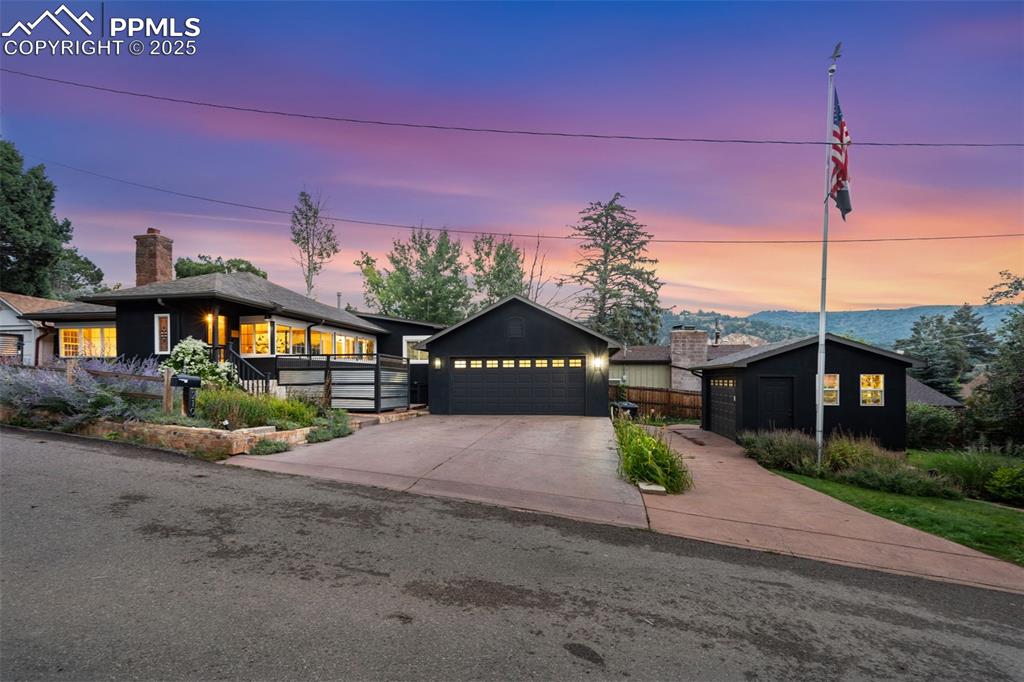8196 W Highway 24
Cascade, CO 80809 — El Paso County — Guier NeighborhoodResidential $631,000 Sold Listing# 5489840
4 beds 2368 sqft 2.5000 acres 2003 build
Property Description
This rare gem of one-level living Cascade is perched on 2.5 acres of hillside by Hwy 24, just 10 minutes from Colorado Springs and Woodland Park. It's a gorgeous stucco home built in 2003 with vaulted ceilings throughout the home accented by natural wood doors, rustic wood flooring that looks like it's fresh from the sawmill, and more importantly a no-stair entry from the garage. The great room features a large living room with mountain views, archways surrounding the adjoining dining room, and a kitchen you won't want to leave where you'll find granite counters, a gas downdraft range, gleaming double oven, French-door fridge, breakfast bar island, and a massive walk-in pantry just around the corner. The mudroom off the garage has room for coats, carefree flooring for wet or snowy shoes, adjoining half bathroom, and laundry space. The master suite with its walk-in closet, private bathroom, and oversized shower sits quietly away from the other bedrooms. The office with French doors off the living room could easily be bedroom #4. Then you'll find the next two bedrooms, the large family room, and another full bathroom in the back half of the home, and they can be separated a bit more with a hallway door. It's a rare combination of features in Ute Pass that has a level back yard, tons of patio space, a hot tub pad with power, a garage that is nearly the size of a 3-car, and there's even a garden storage shed for your outdoor tools. Come see it this weekend!
Listing Details
- Property Type
- Residential
- Listing#
- 5489840
- Source
- PPAR (Pikes Peak Association)
- Last Updated
- 08-07-2024 08:54pm
- Status
- Sold
Property Details
- Sold Price
- $631,000
- Location
- Cascade, CO 80809
- SqFT
- 2368
- Year Built
- 2003
- Acres
- 2.5000
- Bedrooms
- 4
- Garage spaces
- 2
- Garage spaces count
- 2
Map
Property Level and Sizes
- SqFt Finished
- 2368
- SqFt Main
- 2368
- Lot Description
- Cul-de-sac, Hillside, Mountain View, Sloping, Trees/Woods
- Lot Size
- 2.5000
- Base Floor Plan
- Ranch
Financial Details
- Previous Year Tax
- 1649.85
- Year Tax
- 2022
Interior Details
- Appliances
- Dishwasher, Disposal, Double Oven, Downdraft Range, Dryer, Gas in Kitchen, Microwave Oven, Range, Refrigerator, Self Cleaning Oven, Washer
- Fireplaces
- Main Level, One, Wood Burning Stove
- Utilities
- Electricity Connected, Natural Gas Connected, Telephone
- Handicap
- See Prop Desc Remarks
Exterior Details
- Fence
- Front
- Wells
- 0
- Water
- Municipal
- Out Buildings
- Storage Shed
Room Details
- Baths Full
- 1
- Main Floor Bedroom
- M
- Laundry Availability
- Electric Hook-up,Main
Garage & Parking
- Garage Type
- Attached
- Garage Spaces
- 2
- Garage Spaces
- 2
- Parking Features
- Even with Main Level, Garage Door Opener, Oversized
- Out Buildings
- Storage Shed
Exterior Construction
- Structure
- Frame
- Siding
- Stucco
- Roof
- Composite Shingle
- Construction Materials
- Existing Home
Land Details
- Water Tap Paid (Y/N)
- No
Schools
- School District
- Manitou Springs-14
Walk Score®
Contact Agent
executed in 0.569 sec.













