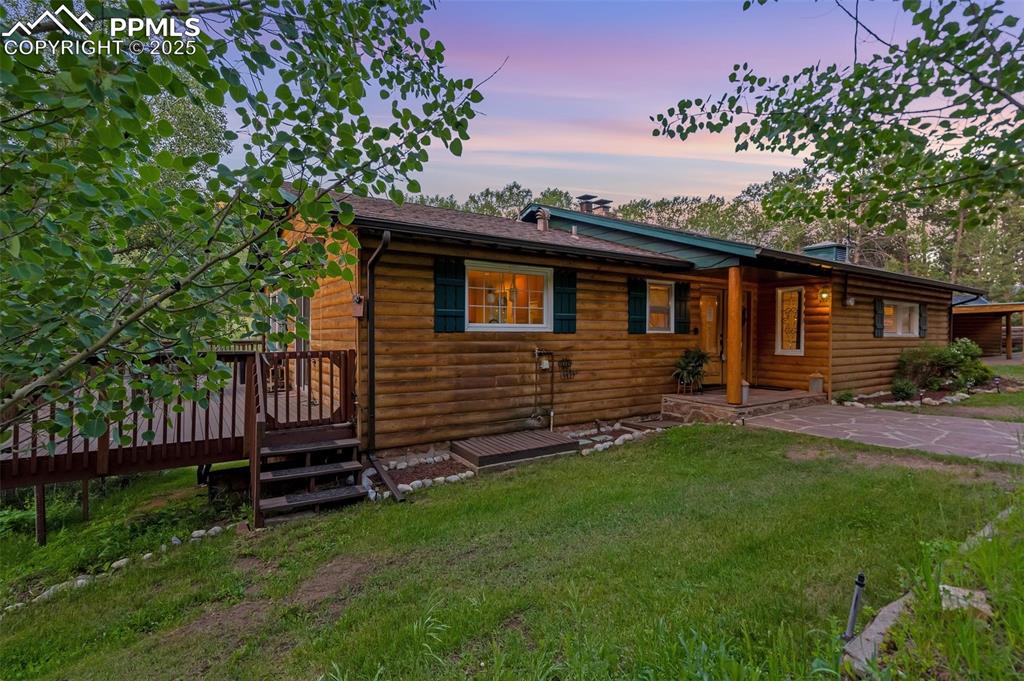8290 Poplar Street
Cascade, CO 80809 — El Paso County — Cascade NeighborhoodResidential $535,000 Active Listing# 4463034
4 beds 2592 sqft 0.5800 acres 1980 build
Property Description
Charming Mountain Retreat at the end of a peaceful cul-de-sac. Tucked away in the heart of Cascade, this warm and inviting home offers the perfect blend of mountain charm, privacy, and convenience. Surrounded by scrub oak and pine trees, and just minutes from hiking trails, Santa’s Workshop, and a short drive to Manitou Springs, this home is a nature lover’s dream—complete with regular visits from local wildlife, from songbirds to curious foxes.Inside, the main level welcomes you with hardwood floors, vaulted beamed ceilings, and a cozy wood-burning fireplace in the sunlit living room. Large corner windows bring in abundant natural light and stunning views, while a walk-out leads to a concrete patio—ideal for a future hot tub.The kitchen includes all appliances and opens to a bright dining room featuring a unique teardrop-shaped window. A convenient butler’s pantry adds extra prep and storage space. The master bedroom offers private access to a wraparound deck and boasts a newly updated en suite with double vanity and modern lighting.The lower level adds fantastic living flexibility, featuring new vinyl plank flooring, a spacious family room with built-in shelves and a second wood-burning fireplace, plus a second kitchen, two additional bedrooms, and ample storage.Outdoor updates include a freshly stained wrap deck with new stringers, steps, and replaced joists—perfect for enjoying the peaceful surroundings year-round.This one-of-a-kind mountain property combines comfort, charm, and location—schedule your showing today!
Listing Details
- Property Type
- Residential
- Listing#
- 4463034
- Source
- PPAR (Pikes Peak Association)
- Last Updated
- 04-19-2025 11:33am
- Status
- Active
Property Details
- Location
- Cascade, CO 80809
- SqFT
- 2592
- Year Built
- 1980
- Acres
- 0.5800
- Bedrooms
- 4
Map
Property Level and Sizes
- SqFt Finished
- 2397
- SqFt Main
- 1296
- SqFt Basement
- 1296
- Lot Description
- Cul-de-sac, Mountain View, Sloping, Trees/Woods, View of Rock Formations
- Lot Size
- 0.5800
- Base Floor Plan
- Ranch
- Basement Finished %
- 85
Financial Details
- Previous Year Tax
- 1777.06
- Year Tax
- 2024
Interior Details
- Appliances
- 220v in Kitchen, Cook Top, Disposal, Dryer, Microwave Oven, Oven, Refrigerator, Washer
- Fireplaces
- Basement, Main Level, Masonry, Two, Wood Burning
- Utilities
- Electricity Connected, Natural Gas Connected, Telephone
Exterior Details
- Fence
- None
- Wells
- 0
- Water
- Assoc/Distr
Room Details
- Baths Full
- 2
- Main Floor Bedroom
- M
- Laundry Availability
- Basement,Electric Hook-up
Garage & Parking
- Garage Type
- None
Exterior Construction
- Structure
- Framed on Lot,Frame
- Siding
- Wood
- Roof
- Composite Shingle
- Construction Materials
- Existing Home
Land Details
- Water Tap Paid (Y/N)
- No
Schools
- School District
- Manitou Springs-14
Walk Score®
Listing Media
- Virtual Tour
- Click here to watch tour
Contact Agent
executed in 0.327 sec.




)
)
)
)
)
)



