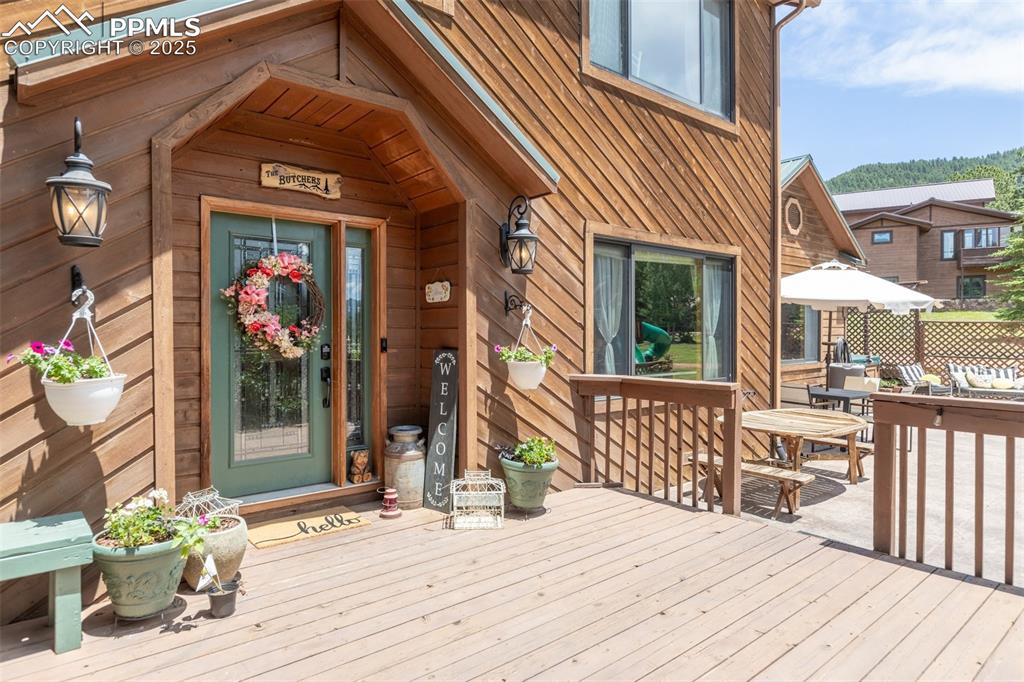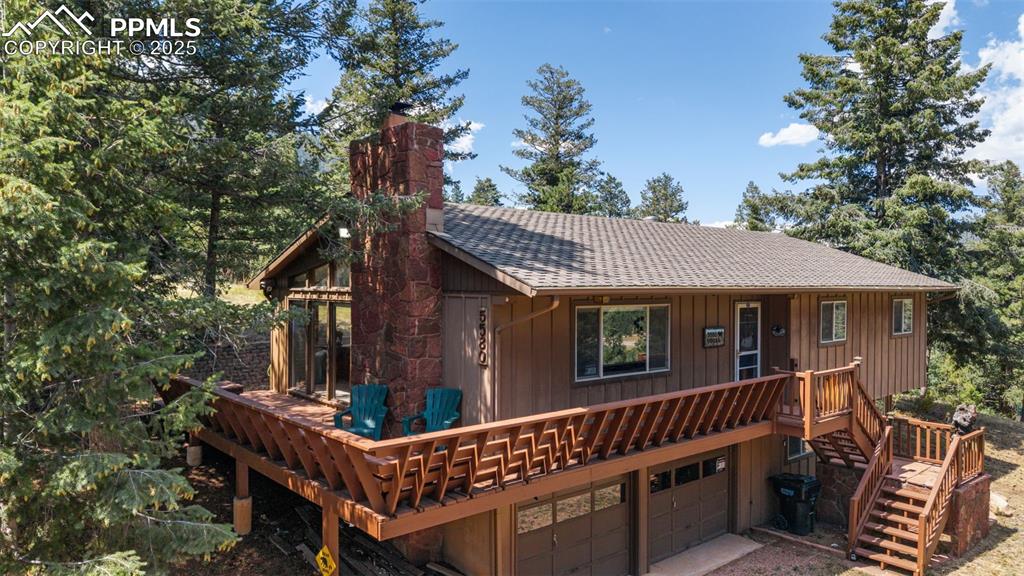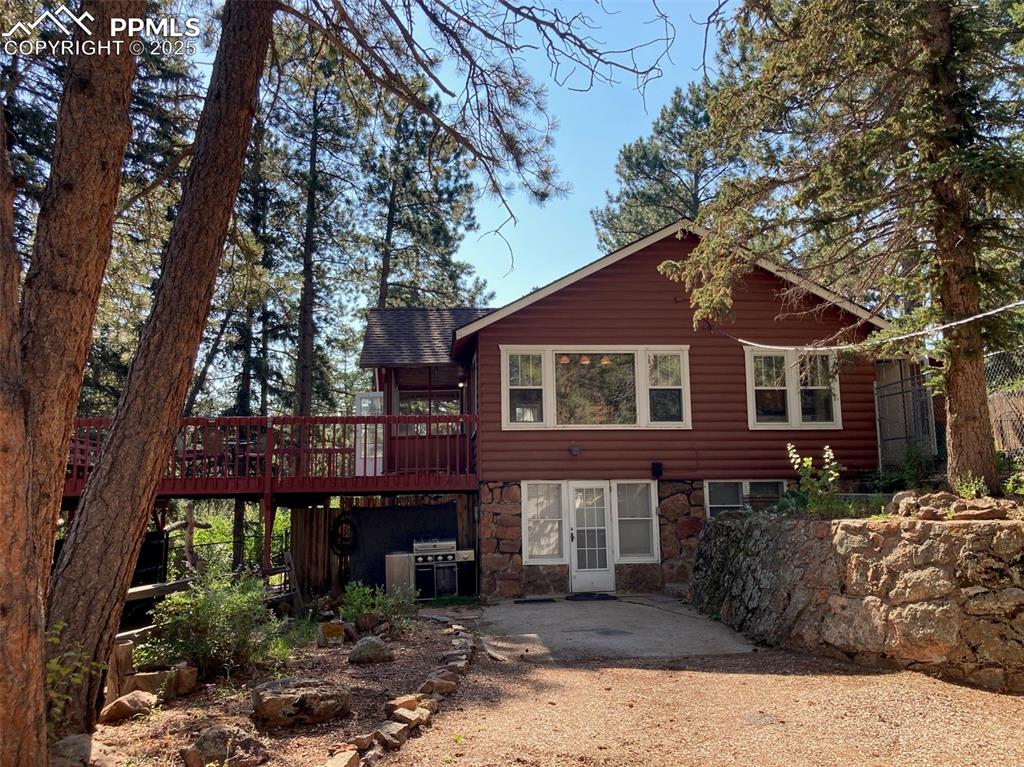9845 Mesa Road
Cascade, CO 80809 — El Paso County — Ute Pass Summer Homes NeighborhoodResidential $735,000 Sold Listing# 3554062
5 beds 2576 sqft 0.2410 acres 2004 build
Property Description
Fall in love with this exceptional mountain retreat. Original owners recently moved into town and have used the home as a Vacation Rental since last fall. This house offers the peace and quiet of the mountains and the convenience of being only minutes from Colorado Springs. Guests have given this darling mountainside property high ratings and it is consistently rented. It would also work as an owner-occupied main level, and use the full, walk out basement as an income producing vacation rental. Possibilities are endless and you will be full of ideas after touring this bright, cheery, open home. The great room area has huge, vaulted knotty pine ceilings. The room opens to a large deck with mountain views. A newly remodeled kitchen with custom Hickory cabinets and Granite counters awaits the gourmet cook. Stainless steel appliances are included. The lower level has a huge Rec Room and the Pool table and Bar stay. Other room is the pool table room. There's a door to the front so your party guests can enter directly into the Rec room. There is a large Storage shed and an insulated 14'X28' building for a shop, She Shed, or anything you can think of. It was previously used as a pottery studio. The natural but artistic landscaping will impress you and the flagstone patio has a propane firepit. The treehouse/fort was built around an old tree that didn't survive. The entire yard is very private with no neighbors in sight and great mountain views. Whether you live here full time or just enjoy it as a retreat and an income producing property, it is a great value. The lot is 1/4 acre.
Listing Details
- Property Type
- Residential
- Listing#
- 3554062
- Source
- PPAR (Pikes Peak Association)
- Last Updated
- 08-13-2024 09:14am
- Status
- Sold
Property Details
- Sold Price
- $735,000
- Location
- Cascade, CO 80809
- SqFT
- 2576
- Year Built
- 2004
- Acres
- 0.2410
- Bedrooms
- 5
- Garage spaces
- 3
- Garage spaces count
- 3
Map
Property Level and Sizes
- SqFt Finished
- 2576
- SqFt Main
- 1288
- SqFt Basement
- 1288
- Lot Description
- Hillside, Mountain View, Trees/Woods
- Lot Size
- 10500.0000
- Base Floor Plan
- Ranch
- Basement Finished %
- 100
Financial Details
- Previous Year Tax
- 2495.58
- Year Tax
- 2022
Interior Details
- Appliances
- 220v in Kitchen, Dishwasher, Dryer, Microwave Oven, Oven, Range, Refrigerator, Self Cleaning Oven, Washer
- Fireplaces
- None
- Utilities
- Electricity Connected, Natural Gas Connected
Exterior Details
- Fence
- Rear
- Wells
- 0
- Water
- Municipal
- Out Buildings
- Storage Shed,Other
Room Details
- Baths Full
- 3
- Main Floor Bedroom
- M
- Laundry Availability
- Electric Hook-up,Main
Garage & Parking
- Garage Type
- Carport
- Garage Spaces
- 3
- Garage Spaces
- 3
- Out Buildings
- Storage Shed,Other
Exterior Construction
- Structure
- Framed on Lot
- Siding
- Cedar
- Roof
- Composite Shingle
- Construction Materials
- Existing Home
Land Details
- Water Tap Paid (Y/N)
- No
Schools
- School District
- Manitou Springs-14
Walk Score®
Contact Agent
executed in 0.330 sec.













