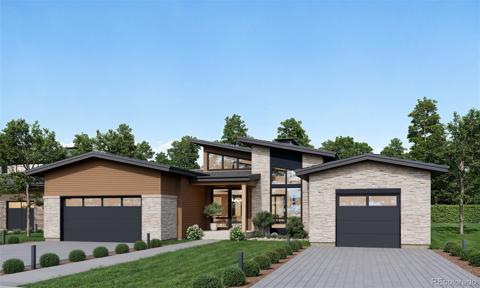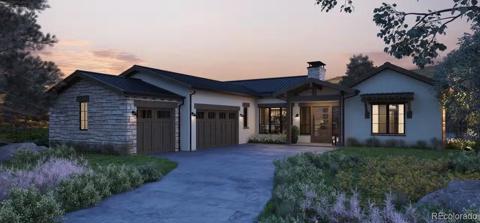12532 Daniels Gate Drive
Castle Pines, CO 80108 — Douglas County — Ventana NeighborhoodResidential $1,650,000 Active Listing# 1795373
6 beds 5 baths 6141.00 sqft Lot size: 11325.60 sqft 0.26 acres 2006 build
Property Description
Welcome to your dream retreat in one of Castle Pines most prestigious gated communities. This expansive 6 bedroom, 5 bathroom home offers the ultimate in luxury and entertaining. As you step into this beautifully updated residence you will be captivated by the breathtaking views of open space and the city. The remodeled kitchen features Wolf and Subzero appliances, new quartzite countertops, cabinet under lighting, an eat-in kitchen with a double-sided fireplace. The main living area has an open concept feel with still feeling separated within the spaces. The main level has a private office, a cozy dining room, a large family room/sitting area and an oversized mud room that has a washer, dryer and additional refrigerator. Upon walking up the spiral staircase to the second level you will be greeted by a large loft and stunning picturesques views. The primary bedroom is spacious, yet feels like a retreat with a floor to ceiling stone fireplace and a sitting area. The 5 piece primary bathroom features double shower heads, separate vanities and a jetted sunk-in tub. The large custom walk-in closet with an attached laundry room provided loads of convenience. The additional 4 bedrooms are all a great size and have Jack and Jill bathrooms. The walk-out basement is perfect for entertaining with a bar, game and media areas. Unwind in the luxurious hot tub or by the built in gas fire pit in your tranquil backyard surroundings. Enjoy easy access to trails, golf courses, shopping, restaurants and some of Douglas County's top schools.
Listing Details
- Property Type
- Residential
- Listing#
- 1795373
- Source
- REcolorado (Denver)
- Last Updated
- 03-19-2025 04:14am
- Status
- Active
- Off Market Date
- 11-30--0001 12:00am
Property Details
- Property Subtype
- Single Family Residence
- Sold Price
- $1,650,000
- Original Price
- $1,650,000
- Location
- Castle Pines, CO 80108
- SqFT
- 6141.00
- Year Built
- 2006
- Acres
- 0.26
- Bedrooms
- 6
- Bathrooms
- 5
- Levels
- Two
Map
Property Level and Sizes
- SqFt Lot
- 11325.60
- Lot Features
- Breakfast Nook, Eat-in Kitchen, Entrance Foyer, Five Piece Bath, High Ceilings, Jack & Jill Bathroom, Jet Action Tub, Kitchen Island, Open Floorplan, Pantry, Primary Suite, Quartz Counters, Smoke Free, Solid Surface Counters, Hot Tub, Walk-In Closet(s), Wet Bar
- Lot Size
- 0.26
- Basement
- Daylight, Finished, Full, Sump Pump, Walk-Out Access
Financial Details
- Previous Year Tax
- 10693.00
- Year Tax
- 2023
- Is this property managed by an HOA?
- Yes
- Primary HOA Name
- Amber Ridge
- Primary HOA Phone Number
- 303-841-0456
- Primary HOA Amenities
- Gated
- Primary HOA Fees Included
- Maintenance Grounds, Recycling, Road Maintenance, Trash
- Primary HOA Fees
- 110.00
- Primary HOA Fees Frequency
- Monthly
- Secondary HOA Name
- Romar
- Secondary HOA Phone Number
- 303-482-2213
- Secondary HOA Fees
- 83.00
- Secondary HOA Fees Frequency
- Monthly
Interior Details
- Interior Features
- Breakfast Nook, Eat-in Kitchen, Entrance Foyer, Five Piece Bath, High Ceilings, Jack & Jill Bathroom, Jet Action Tub, Kitchen Island, Open Floorplan, Pantry, Primary Suite, Quartz Counters, Smoke Free, Solid Surface Counters, Hot Tub, Walk-In Closet(s), Wet Bar
- Appliances
- Bar Fridge, Cooktop, Dishwasher, Disposal, Double Oven, Freezer, Gas Water Heater, Microwave, Oven, Range, Range Hood, Refrigerator, Self Cleaning Oven, Sump Pump
- Electric
- Central Air
- Flooring
- Carpet, Tile, Wood
- Cooling
- Central Air
- Heating
- Forced Air, Natural Gas
- Fireplaces Features
- Family Room, Gas Log, Other, Primary Bedroom
- Utilities
- Electricity Connected, Internet Access (Wired), Natural Gas Connected
Exterior Details
- Features
- Balcony, Fire Pit, Lighting, Private Yard, Rain Gutters, Spa/Hot Tub
- Lot View
- City
- Water
- Public
- Sewer
- Community Sewer
Garage & Parking
Exterior Construction
- Roof
- Concrete
- Construction Materials
- Frame, Stone, Stucco, Vinyl Siding
- Exterior Features
- Balcony, Fire Pit, Lighting, Private Yard, Rain Gutters, Spa/Hot Tub
- Window Features
- Double Pane Windows, Window Coverings, Window Treatments
- Security Features
- Smoke Detector(s)
- Builder Source
- Public Records
Land Details
- PPA
- 0.00
- Road Frontage Type
- Public
- Road Responsibility
- Public Maintained Road
- Road Surface Type
- Paved
- Sewer Fee
- 0.00
Schools
- Elementary School
- Timber Trail
- Middle School
- Rocky Heights
- High School
- Rock Canyon
Walk Score®
Listing Media
- Virtual Tour
- Click here to watch tour
Contact Agent
executed in 0.319 sec.




)
)
)
)
)
)



