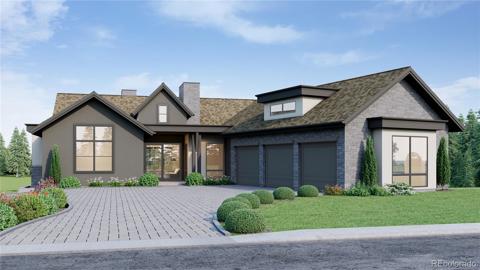1255 Forest Trails Drive
Castle Pines, CO 80108 — Douglas County — Castle Pines North NeighborhoodResidential $2,650,000 Sold Listing# 7843912
4 beds 7 baths 5862.00 sqft Lot size: 37461.60 sqft 0.86 acres 2002 build
Property Description
Nestled on a large lot on a golf course, surrounded by tall pine trees in sought after Castle Pines. This custom-built residence is boasting meticulous craftsmanship and design throughout. As you drive up the private driveway, you're greeted by this exquisite property. The entrance welcomes you into the foyer with a captivating water feature, creating a serene and inviting ambiance from the moment you arrive. Step into the heart of the home, this updated gourmet kitchen features top of the line appliances, custom wood cabinetry, and large island. The main level includes a dining area adjacent to the kitchen, great room with striking copper details, and an office with with fireplace and doors to the outdoor deck. Head upstairs to a luxurious primary suite, complete with spa-like ensuite bathroom, large walk in closet, and a retreat area with a private deck. On the upper there are 2 additional bedrooms each with en-suite bathrooms and a loft. Off the garage is a mudroom with cubbies for storage, laundry room, and powder bath. Descend into the basement and discover a bar, great room with fireplace, bedroom with en-suite bath, and bonus room with a golf simulator. Step outside iron your private oasis with a water feature, fire pit, outdoor heaters, and pergola to protect you from sun or snow! Love the location of this home, close to shopping, schools, dining and easy access to DIA, I-25 and DTC area.
Don't miss your chance to own this extraordinary residence!
Listing Details
- Property Type
- Residential
- Listing#
- 7843912
- Source
- REcolorado (Denver)
- Last Updated
- 03-29-2024 03:24pm
- Status
- Sold
- Status Conditions
- None Known
- Off Market Date
- 03-04-2024 12:00am
Property Details
- Property Subtype
- Single Family Residence
- Sold Price
- $2,650,000
- Original Price
- $2,675,000
- Location
- Castle Pines, CO 80108
- SqFT
- 5862.00
- Year Built
- 2002
- Acres
- 0.86
- Bedrooms
- 4
- Bathrooms
- 7
- Levels
- Multi/Split
Map
Property Level and Sizes
- SqFt Lot
- 37461.60
- Lot Features
- Audio/Video Controls, Built-in Features, Ceiling Fan(s), Entrance Foyer, Five Piece Bath, Open Floorplan, Primary Suite, Quartz Counters, Sauna, Sound System, Utility Sink, Walk-In Closet(s)
- Lot Size
- 0.86
- Basement
- Finished
Financial Details
- Previous Year Tax
- 9552.00
- Year Tax
- 2022
- Is this property managed by an HOA?
- Yes
- Primary HOA Name
- Diversified Properties
- Primary HOA Phone Number
- 303-750-0994
- Primary HOA Amenities
- Clubhouse, Pool
- Primary HOA Fees Included
- Reserves, Recycling, Snow Removal, Trash
- Primary HOA Fees
- 349.00
- Primary HOA Fees Frequency
- Quarterly
Interior Details
- Interior Features
- Audio/Video Controls, Built-in Features, Ceiling Fan(s), Entrance Foyer, Five Piece Bath, Open Floorplan, Primary Suite, Quartz Counters, Sauna, Sound System, Utility Sink, Walk-In Closet(s)
- Appliances
- Bar Fridge, Convection Oven, Cooktop, Dishwasher, Disposal, Double Oven, Dryer, Freezer, Microwave, Refrigerator, Washer, Wine Cooler
- Electric
- Central Air
- Flooring
- Carpet, Tile, Wood
- Cooling
- Central Air
- Heating
- Radiant
- Fireplaces Features
- Basement, Bedroom, Great Room, Outside, Primary Bedroom
Exterior Details
- Features
- Balcony, Fire Pit, Gas Grill, Lighting, Private Yard, Water Feature
- Lot View
- Golf Course, Mountain(s)
- Sewer
- Community Sewer
Garage & Parking
- Parking Features
- Exterior Access Door, Finished, Floor Coating, Heated Garage, Oversized
Exterior Construction
- Roof
- Concrete
- Construction Materials
- Frame, Stone, Wood Siding
- Exterior Features
- Balcony, Fire Pit, Gas Grill, Lighting, Private Yard, Water Feature
- Window Features
- Window Coverings
- Security Features
- Smoke Detector(s)
- Builder Source
- Public Records
Land Details
- PPA
- 0.00
- Sewer Fee
- 0.00
Schools
- Elementary School
- Timber Trail
- Middle School
- Rocky Heights
- High School
- Rock Canyon
Walk Score®
Listing Media
- Virtual Tour
- Click here to watch tour
Contact Agent
executed in 0.494 sec.












