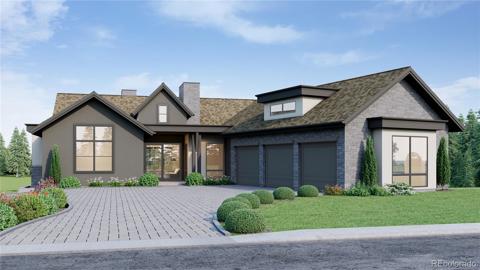337 High Ridge Way
Castle Pines, CO 80108 — Douglas County — Hidden Pointe NeighborhoodResidential $3,300,000 Sold Listing# 3794047
5 beds 7 baths 7849.00 sqft Lot size: 104980.00 sqft 2.41 acres 2005 build
Updated: 10-01-2024 08:03pm
Property Description
As far as a warm welcome goes, it’s hard to top the beauty and appeal of this Castle Pines dream home perfectly placed on 2.5 acres with mountain views, privacy, and as an added bonus deer, elk, owls, and the occasional coyote howling in the distance. This distinctive home boasts an impressive grand entry way with soaring ceilings, a curved staircase, and features the rustic elegance of wood beams. On the main level you will find thoughtfully laid-out living space, charming French doors, a floor to ceiling wall of windows, designer lighting, extended hardwood flooring and mountain views to the front, supplemented by open space views out back. The large deck off the back is the private oasis you have always dreamed of. You are sure to enjoy the peace and tranquility of backing to open space where your nosiest neighbors are the frequent deer families that stop by. The primary bedroom is conveniently located on the main level and is highlighted by a vaulted ceiling, direct access to the back deck, 5-piece bathroom, large walk-in closet, and back staircase to the home gym. French doors lead to the handsome office with built in shelving, a gas fireplace, and access to the back deck – don’t miss the mountain view out the window! The upper level boasts a wide staircase, large landing, built-in desk and shelving, plus three large bedrooms, each with en suite bathrooms and walk-in closets. The walkout basement is an entertainer’s paradise highlighted by a wet bar, wine room, theater room, pool table, poker table, large gym with steam room, in addition to a private guest suite. Out the lower level you will find covered entertaining space, gas firepit, hot tub with party lights, and fenced space perfect for pets and kids. Be sure to check out the awesome sport court perfect for a game of basketball, volleyball, or a round of pickle! You may never leave home again!
Listing Details
- Property Type
- Residential
- Listing#
- 3794047
- Source
- REcolorado (Denver)
- Last Updated
- 10-01-2024 08:03pm
- Status
- Sold
- Status Conditions
- None Known
- Off Market Date
- 08-22-2024 12:00am
Property Details
- Property Subtype
- Single Family Residence
- Sold Price
- $3,300,000
- Original Price
- $3,495,000
- Location
- Castle Pines, CO 80108
- SqFT
- 7849.00
- Year Built
- 2005
- Acres
- 2.41
- Bedrooms
- 5
- Bathrooms
- 7
- Levels
- Two
Map
Property Level and Sizes
- SqFt Lot
- 104980.00
- Lot Features
- Audio/Video Controls, Built-in Features, Ceiling Fan(s), Eat-in Kitchen, Entrance Foyer, Five Piece Bath, High Ceilings, Jack & Jill Bathroom, Kitchen Island, Open Floorplan, Pantry, Primary Suite, Smoke Free, Sound System, Vaulted Ceiling(s), Walk-In Closet(s), Wet Bar
- Lot Size
- 2.41
- Basement
- Finished, Full, Walk-Out Access
Financial Details
- Previous Year Tax
- 15535.00
- Year Tax
- 2023
- Is this property managed by an HOA?
- Yes
- Primary HOA Name
- Hidden Pointe HOA
- Primary HOA Phone Number
- 303-985-9623
- Primary HOA Fees Included
- Recycling, Snow Removal, Trash
- Primary HOA Fees
- 170.00
- Primary HOA Fees Frequency
- Quarterly
Interior Details
- Interior Features
- Audio/Video Controls, Built-in Features, Ceiling Fan(s), Eat-in Kitchen, Entrance Foyer, Five Piece Bath, High Ceilings, Jack & Jill Bathroom, Kitchen Island, Open Floorplan, Pantry, Primary Suite, Smoke Free, Sound System, Vaulted Ceiling(s), Walk-In Closet(s), Wet Bar
- Appliances
- Bar Fridge, Convection Oven, Dishwasher, Disposal, Double Oven, Dryer, Gas Water Heater, Humidifier, Microwave, Oven, Range, Range Hood, Refrigerator, Self Cleaning Oven, Washer, Wine Cooler
- Electric
- Central Air
- Flooring
- Carpet, Tile, Wood
- Cooling
- Central Air
- Heating
- Forced Air, Natural Gas
- Fireplaces Features
- Basement, Bedroom, Family Room, Gas, Gas Log, Great Room, Living Room, Primary Bedroom
- Utilities
- Cable Available, Electricity Available, Electricity Connected, Internet Access (Wired), Phone Available
Exterior Details
- Features
- Dog Run, Fire Pit, Gas Valve, Lighting, Private Yard, Spa/Hot Tub, Tennis Court(s)
- Lot View
- Mountain(s)
- Water
- Public
- Sewer
- Public Sewer
Garage & Parking
- Parking Features
- Concrete, Oversized
Exterior Construction
- Roof
- Concrete
- Construction Materials
- Brick, Frame, Stone, Stucco
- Exterior Features
- Dog Run, Fire Pit, Gas Valve, Lighting, Private Yard, Spa/Hot Tub, Tennis Court(s)
- Window Features
- Double Pane Windows, Window Coverings, Window Treatments
- Security Features
- Carbon Monoxide Detector(s), Security System, Smart Cameras, Smart Locks, Smoke Detector(s), Video Doorbell
- Builder Source
- Appraiser
Land Details
- PPA
- 0.00
- Road Frontage Type
- Public
- Road Responsibility
- Public Maintained Road
- Road Surface Type
- Paved
- Sewer Fee
- 0.00
Schools
- Elementary School
- Timber Trail
- Middle School
- Rocky Heights
- High School
- Rock Canyon
Walk Score®
Listing Media
- Virtual Tour
- Click here to watch tour
Contact Agent
executed in 0.517 sec.








