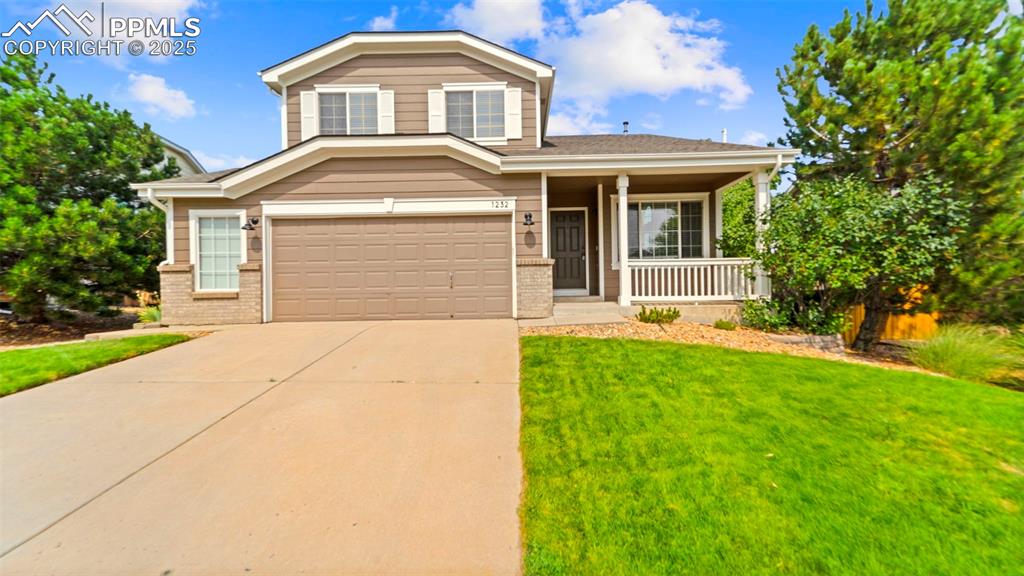570 Stonemont Drive
Castle Pines, CO 80108 — Douglas County — Castle Pines North NeighborhoodResidential $950,000 Expired Listing# 4007172
6 beds 4 baths 4581.00 sqft Lot size: 9409.00 sqft 0.22 acres 1999 build
Updated: 04-29-2025 03:08pm
Property Description
Sellers withdrew this amazing home from the market on 11/19/24. This home is ideal for entertaining, with rooms that seamlessly transition from casual to formal, creating a lively and bright atmosphere. The sweeping open floor plan allows for effortless movement from the cozy living room to the stately family room with a fireplace. The first floor offers vaulted ceilings that continue into the family room. There is no lack of storage, with a substantial bank of kitchen pantry cabinets, a large basement storage room with shelving and garage built-in cabinets. Additionally, this home offers a main-level bedroom, ideal for guests, an office, or flex space.
The primary bathroom provides a luxurious spa-like experience with an oversized soaking tub, a large walk-in shower, and a double vanity. The lower level offers ample space to spread out, featuring a media area, or a game room with a wet bar, and two additional bedrooms. One of the bedrooms has room large walk in closet, and a retreat area perfect for extra living space.
For golf enthusiasts, there is access to the nearby Sanctuary and the Ridge. You'll also enjoy easy walking access to award-winning schools, and picturesque parks. Conveniently, there is easy access to I-25 and nearby shopping destinations, making daily errands a breeze. Don't miss your chance to own this turnkey dream home today!
Listing Details
- Property Type
- Residential
- Listing#
- 4007172
- Source
- REcolorado (Denver)
- Last Updated
- 04-29-2025 03:08pm
- Status
- Expired
- Off Market Date
- 04-29-2025 12:00am
Property Details
- Property Subtype
- Single Family Residence
- Sold Price
- $950,000
- Original Price
- $1,100,000
- Location
- Castle Pines, CO 80108
- SqFT
- 4581.00
- Year Built
- 1999
- Acres
- 0.22
- Bedrooms
- 6
- Bathrooms
- 4
- Levels
- Two
Map
Property Level and Sizes
- SqFt Lot
- 9409.00
- Lot Features
- Built-in Features, Ceiling Fan(s), Eat-in Kitchen, Entrance Foyer, Five Piece Bath, Granite Counters, High Ceilings, Kitchen Island, Open Floorplan, Primary Suite, Walk-In Closet(s)
- Lot Size
- 0.22
- Basement
- Finished, Partial
Financial Details
- Previous Year Tax
- 5320.00
- Year Tax
- 2023
- Is this property managed by an HOA?
- Yes
- Primary HOA Name
- Stonecroft
- Primary HOA Phone Number
- 303-841-0456
- Primary HOA Amenities
- Playground, Pool
- Primary HOA Fees Included
- Reserves, Maintenance Grounds, Recycling, Sewer, Snow Removal, Trash
- Primary HOA Fees
- 350.00
- Primary HOA Fees Frequency
- Semi-Annually
Interior Details
- Interior Features
- Built-in Features, Ceiling Fan(s), Eat-in Kitchen, Entrance Foyer, Five Piece Bath, Granite Counters, High Ceilings, Kitchen Island, Open Floorplan, Primary Suite, Walk-In Closet(s)
- Appliances
- Cooktop, Dishwasher, Disposal, Double Oven, Microwave, Oven, Range, Refrigerator, Self Cleaning Oven
- Laundry Features
- In Unit
- Electric
- Central Air
- Flooring
- Carpet, Tile, Wood
- Cooling
- Central Air
- Heating
- Forced Air
- Fireplaces Features
- Family Room
Exterior Details
- Water
- Public
- Sewer
- Public Sewer
Garage & Parking
Exterior Construction
- Roof
- Composition
- Construction Materials
- Brick, Frame
- Window Features
- Double Pane Windows, Window Coverings
- Security Features
- Carbon Monoxide Detector(s), Smoke Detector(s)
- Builder Name
- Village Homes
- Builder Source
- Public Records
Land Details
- PPA
- 0.00
- Road Frontage Type
- Public
- Road Responsibility
- Public Maintained Road
- Road Surface Type
- Paved
- Sewer Fee
- 0.00
Schools
- Elementary School
- Timber Trail
- Middle School
- Rocky Heights
- High School
- Rock Canyon
Walk Score®
Listing Media
- Virtual Tour
- Click here to watch tour
Contact Agent
executed in 0.529 sec.













