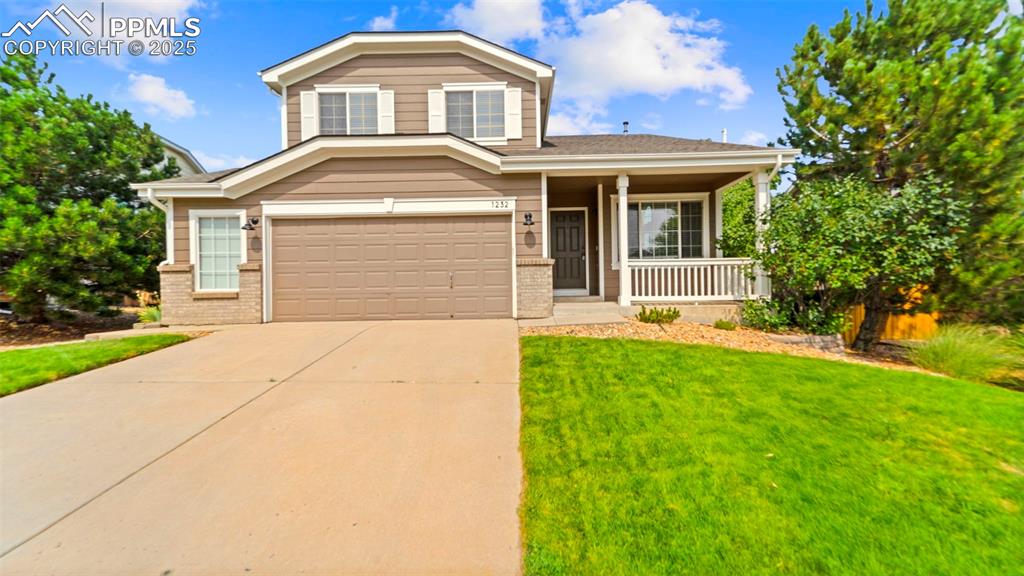6307 Kenzie Circle
Castle Pines, CO 80108 — Douglas County — Castle Pines Town Center NeighborhoodResidential $939,000 Expired Listing# 9443199
5 beds 4 baths 4124.00 sqft Lot size: 8015.00 sqft 0.18 acres 2022 build
Updated: 07-29-2024 10:03pm
Property Description
Corner Lot Location and Energy Efficient Solar Home! 5 Bedroom, 4 Bathroom home nestled within the heart of the desirable Timberline neighborhood of Castle Pines! Step inside and you will be impressed with soaring ceilings, bright interior, neutral paint palette and spacious open concept floor plan which provide the backdrop for this home’s comfort and livability. Convenient main floor Bedroom features a walk-in closet and en-suite 3/4 Bathroom providing the flexibility for private guest suite, study or multigenerational living. Beautiful wide plank flooring plus Great Room boasting a wall of windows and cozy fireplace that opens into the spacious Dining area perfect for hosting family gatherings. The chef’s Kitchen is the heart of the home complete with walk-in pantry, island/breakfast bar, stainless appliances - gas cooktop, Quartz counters, modern tile backsplash plus an adjoining Sun Room perfect for relaxing and enjoying your morning coffee. 3-Car Tandem Garage is drywalled and provides ample storage for all of your toys! The upper-level living area showcases large windows with stunning view of Pike’s Peak and the Front Range, Laundry with newer washer/dryer, 4 generously sized Bedrooms including a Primary Bedroom complete with mountain views, walk-in closet and en-suite 5-piece Spa Bathroom featuring a linen closet, tile flooring, soaking tub and modern finishes. The unfinished Basement offers 1,339 SF of additional living space awaiting your finishing touch. Entertaining or casual living extends to the meticulously maintained private fenced yard featuring a putting green, deck, patio and garden area providing a tranquil oasis for enjoying the upcoming summer weather! Excellent Castle Pines location with easy access to I25, DTC, Downtown Castle Rock, outlet shopping, award winning area schools, parks and miles of walking/biking trails steps from your front door. Don’t miss the opportunity to create your new home within this family-friendly community!
Listing Details
- Property Type
- Residential
- Listing#
- 9443199
- Source
- REcolorado (Denver)
- Last Updated
- 07-29-2024 10:03pm
- Status
- Expired
- Off Market Date
- 07-29-2024 12:00am
Property Details
- Property Subtype
- Single Family Residence
- Sold Price
- $939,000
- Original Price
- $945,000
- Location
- Castle Pines, CO 80108
- SqFT
- 4124.00
- Year Built
- 2022
- Acres
- 0.18
- Bedrooms
- 5
- Bathrooms
- 4
- Levels
- Two
Map
Property Level and Sizes
- SqFt Lot
- 8015.00
- Lot Features
- Entrance Foyer, Five Piece Bath, Kitchen Island, Open Floorplan, Pantry, Primary Suite, Quartz Counters, Radon Mitigation System, Smoke Free, Walk-In Closet(s)
- Lot Size
- 0.18
- Foundation Details
- Slab
- Basement
- Bath/Stubbed, Full, Interior Entry, Sump Pump, Unfinished
Financial Details
- Previous Year Tax
- 7355.00
- Year Tax
- 2023
- Is this property managed by an HOA?
- Yes
- Primary HOA Name
- Advance HOA
- Primary HOA Phone Number
- 303-482-2213
- Primary HOA Amenities
- Park
- Primary HOA Fees Included
- Maintenance Grounds, Recycling, Trash
- Primary HOA Fees
- 0.00
- Primary HOA Fees Frequency
- Included in Property Tax
Interior Details
- Interior Features
- Entrance Foyer, Five Piece Bath, Kitchen Island, Open Floorplan, Pantry, Primary Suite, Quartz Counters, Radon Mitigation System, Smoke Free, Walk-In Closet(s)
- Appliances
- Cooktop, Dishwasher, Disposal, Dryer, Microwave, Oven, Range Hood, Refrigerator, Washer
- Laundry Features
- In Unit
- Electric
- Central Air
- Flooring
- Carpet, Tile, Vinyl
- Cooling
- Central Air
- Heating
- Forced Air
- Fireplaces Features
- Gas Log, Great Room
- Utilities
- Electricity Connected, Natural Gas Connected
Exterior Details
- Features
- Private Yard
- Lot View
- Mountain(s)
- Water
- Public
- Sewer
- Public Sewer
Garage & Parking
- Parking Features
- Dry Walled, Tandem
Exterior Construction
- Roof
- Composition
- Construction Materials
- Frame, Wood Siding
- Exterior Features
- Private Yard
- Security Features
- Smoke Detector(s)
- Builder Source
- Public Records
Land Details
- PPA
- 0.00
- Road Frontage Type
- Public
- Road Responsibility
- Public Maintained Road
- Road Surface Type
- Paved
- Sewer Fee
- 0.00
Schools
- Elementary School
- Buffalo Ridge
- Middle School
- Rocky Heights
- High School
- Rock Canyon
Walk Score®
Listing Media
- Virtual Tour
- Click here to watch tour
Contact Agent
executed in 0.523 sec.













