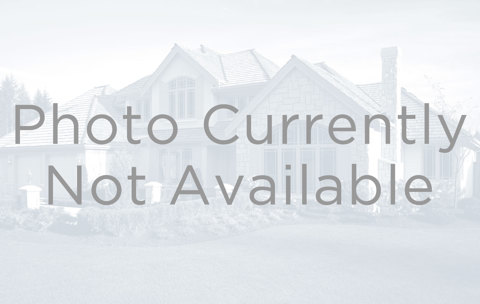6451 Kenzie Circle
Castle Pines, CO 80108 — Douglas County — Timberline Ridge NeighborhoodResidential $1,150,000 Active Listing# 8659147
5 beds 5 baths 5446.00 sqft Lot size: 9888.00 sqft 0.23 acres 2021 build
Property Description
Exquisite Keystone II Home in Timberline, Castle Pines !!! Discover the perfect blend of luxury and functionality in this stunning Keystone II floor plan by Taylor Morrison, located in the highly sought-after Timberline community of Castle Pines. This 5-bedroom, 5-bathroom home with a 3-car garage boasts vaulted ceilings and 9-foot ceilings on every level, creating an airy, open feel throughout. Main Floor Bedroom and Full Bath – Perfect for guests, Private Study/Home Office with elegant French doors, Great Room with soaring ceilings, fireplace, and a custom backsplash, Gourmet Kitchen with stylish finishes and an upgraded backsplash, Professionally Finished Backyard with a stamped concrete patio, sprinkler system, and stained fencing, Covered Patio for year-round enjoyment, Technology and Comfort Upgrades: Pre-wired Home Theater System – 7.2 in the living room, 5.2 in the primary bedroom, plus projector pre-wiring in the primary suite, Projector and Screen Included (pre-wired setup), Remote-Controlled Dual Shade Blinds – Honeycomb blackout shades in all bedrooms, Water Softener and RO Water System, The unfinished basement features rough-ins for future expansion and additional storage space. Prime Location and Top Schools: Award-Winning Douglas County School District – Walking distance to highly rated elementary, middle, and Rock Canyon High School, Close to neighborhood parks, Daniels Park, and The Country Club at Castle Pines, Easy access to E-470, I-25, DTC, and Castle Rock Outlet Mall for shopping and dining, HOA included in property taxes (Metro Tax District) Don't miss this incredible opportunity to experience elevated living in Castle Pines. Schedule your private showing today!
Listing Details
- Property Type
- Residential
- Listing#
- 8659147
- Source
- REcolorado (Denver)
- Last Updated
- 03-28-2025 04:18am
- Status
- Active
- Off Market Date
- 11-30--0001 12:00am
Property Details
- Property Subtype
- Single Family Residence
- Sold Price
- $1,150,000
- Original Price
- $1,150,000
- Location
- Castle Pines, CO 80108
- SqFT
- 5446.00
- Year Built
- 2021
- Acres
- 0.23
- Bedrooms
- 5
- Bathrooms
- 5
- Levels
- Two
Map
Property Level and Sizes
- SqFt Lot
- 9888.00
- Lot Features
- Breakfast Nook, Granite Counters, High Ceilings, Open Floorplan, Pantry, Smoke Free, Vaulted Ceiling(s), Walk-In Closet(s)
- Lot Size
- 0.23
- Basement
- Unfinished
Financial Details
- Previous Year Tax
- 8684.00
- Year Tax
- 2024
- Is this property managed by an HOA?
- Yes
- Primary HOA Name
- Advanced HOA
- Primary HOA Phone Number
- 303-482-2213
- Primary HOA Fees
- 0.00
- Primary HOA Fees Frequency
- Included in Property Tax
Interior Details
- Interior Features
- Breakfast Nook, Granite Counters, High Ceilings, Open Floorplan, Pantry, Smoke Free, Vaulted Ceiling(s), Walk-In Closet(s)
- Appliances
- Convection Oven, Cooktop, Dishwasher, Disposal, Dryer, Gas Water Heater, Microwave, Range Hood, Refrigerator, Sump Pump, Washer, Water Softener
- Electric
- Air Conditioning-Room
- Flooring
- Carpet, Tile, Wood
- Cooling
- Air Conditioning-Room
- Heating
- Forced Air
- Fireplaces Features
- Great Room
Exterior Details
- Water
- Public
- Sewer
- Public Sewer
Garage & Parking
Exterior Construction
- Roof
- Composition
- Construction Materials
- Cement Siding
- Window Features
- Double Pane Windows, Window Coverings
- Security Features
- Carbon Monoxide Detector(s)
- Builder Name
- Taylor Morrison
- Builder Source
- Public Records
Land Details
- PPA
- 0.00
- Sewer Fee
- 0.00
Schools
- Elementary School
- Buffalo Ridge
- Middle School
- Rocky Heights
- High School
- Rock Canyon
Walk Score®
Listing Media
- Virtual Tour
- Click here to watch tour
Contact Agent
executed in 0.325 sec.




)
)
)
)
)
)



