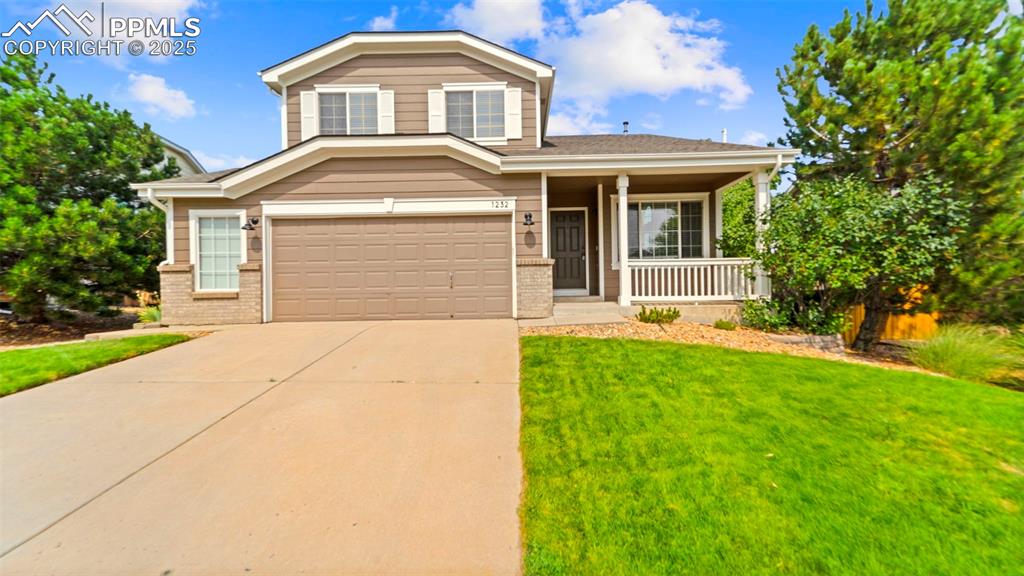647 Tetbury Court
Castle Pines, CO 80108 — Douglas County — Castle Pines North NeighborhoodResidential $1,100,000 Sold Listing# 2569659
5 beds 4 baths 4824.00 sqft Lot size: 9496.00 sqft 0.22 acres 2000 build
Updated: 07-09-2024 10:48pm
Property Description
Welcome to this stunning Castle Pines home where pride of ownership truly shines. Over the last 19 years, the homeowner has meticulously maintained and updated this property, ensuring it remains in excellent condition. This home is perfectly situated on a private corner lot in a quaint cul-de-sac, within walking distance to all the neighborhood amenities.
The main floor boasts a beautifully remodeled kitchen featuring stainless-steel appliances including a Wolfe gas stove top and double ovens, a Samsung French door refrigerator, and a Bosch dishwasher. Adjacent to the kitchen is a cozy eat-in nook and a vaulted family room with a stone gas fireplace at the center. Additional main floor spaces include a living room, dining room, study, powder room, mudroom area, and a dedicated laundry room.
Upstairs, you will find an oversized master suite with a walk-in closet designed by California Closets, a 5-piece bathroom, and a private balcony. Additionally, there are three generously sized bedrooms and a full bathroom with two vanities. The finished basement includes several recreational spaces, a media area, a wet bar, a gym/conforming bedroom, a bathroom, and two ample storage spaces.
Enjoy the great Colorado outdoors from your roomy deck and accessible flat backyard that has been nicely landscaped and maintained. Additional noteworthy upgrades include a new roof in December 2023, a new tankless hot water heater in 2022, and in 2019, a new furnace, air conditioner, and humidifier. The home also features Hunter Douglas plantation shutters, new window treatments in the living and dining rooms, hardwood flooring on the main level, and newer interior paint and carpet upstairs (within the last 5 years).
The clubhouse offers a pool, tennis court, basketball courts, volleyball court, pickleball courts, playground, and family activities. The home provides easy access to I-25, the Ridge Golf Course, 3 elementary schools, walking and biking trails, restaurants and shopping!
Listing Details
- Property Type
- Residential
- Listing#
- 2569659
- Source
- REcolorado (Denver)
- Last Updated
- 07-09-2024 10:48pm
- Status
- Sold
- Status Conditions
- None Known
- Off Market Date
- 06-08-2024 12:00am
Property Details
- Property Subtype
- Single Family Residence
- Sold Price
- $1,100,000
- Original Price
- $1,075,000
- Location
- Castle Pines, CO 80108
- SqFT
- 4824.00
- Year Built
- 2000
- Acres
- 0.22
- Bedrooms
- 5
- Bathrooms
- 4
- Levels
- Two
Map
Property Level and Sizes
- SqFt Lot
- 9496.00
- Lot Features
- Breakfast Nook, Built-in Features, Ceiling Fan(s), Eat-in Kitchen, Five Piece Bath, Granite Counters, High Ceilings, Kitchen Island, Pantry, Primary Suite, Sound System, Utility Sink, Walk-In Closet(s), Wet Bar
- Lot Size
- 0.22
- Basement
- Partial
Financial Details
- Previous Year Tax
- 6161.00
- Year Tax
- 2023
- Is this property managed by an HOA?
- Yes
- Primary HOA Name
- Avenue One Properties
- Primary HOA Phone Number
- 303-804-9800
- Primary HOA Amenities
- Clubhouse, Playground, Pool, Tennis Court(s)
- Primary HOA Fees Included
- Recycling, Trash
- Primary HOA Fees
- 125.00
- Primary HOA Fees Frequency
- Monthly
Interior Details
- Interior Features
- Breakfast Nook, Built-in Features, Ceiling Fan(s), Eat-in Kitchen, Five Piece Bath, Granite Counters, High Ceilings, Kitchen Island, Pantry, Primary Suite, Sound System, Utility Sink, Walk-In Closet(s), Wet Bar
- Appliances
- Bar Fridge, Convection Oven, Cooktop, Dishwasher, Disposal, Double Oven, Microwave, Refrigerator
- Electric
- Central Air
- Flooring
- Carpet, Tile, Wood
- Cooling
- Central Air
- Heating
- Forced Air
- Fireplaces Features
- Basement, Family Room
- Utilities
- Electricity Available, Electricity Connected, Natural Gas Available, Natural Gas Connected
Exterior Details
- Water
- Public
- Sewer
- Public Sewer
Garage & Parking
Exterior Construction
- Roof
- Composition
- Construction Materials
- Stone, Wood Siding
- Window Features
- Double Pane Windows
- Builder Source
- Public Records
Land Details
- PPA
- 0.00
- Road Frontage Type
- Public
- Road Responsibility
- Public Maintained Road
- Road Surface Type
- Paved
- Sewer Fee
- 0.00
Schools
- Elementary School
- Buffalo Ridge
- Middle School
- Rocky Heights
- High School
- Rock Canyon
Walk Score®
Listing Media
- Virtual Tour
- Click here to watch tour
Contact Agent
executed in 0.494 sec.













