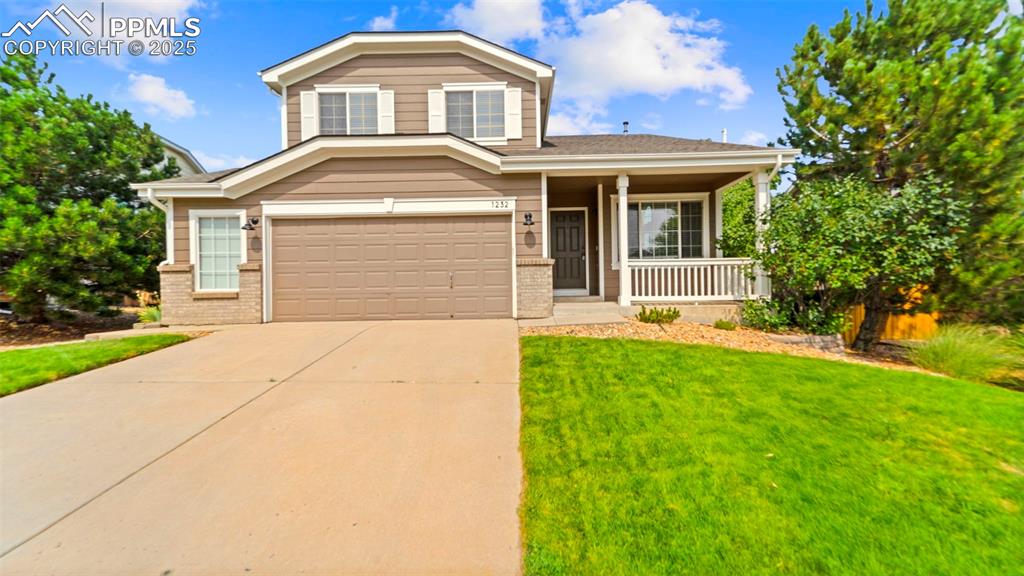6664 Serena Avenue
Castle Pines, CO 80108 — Douglas County — Serena NeighborhoodResidential $1,100,000 Expired Listing# 4599011
6 beds 5 baths 4918.00 sqft Lot size: 8930.00 sqft 0.21 acres 2005 build
Updated: 08-03-2024 06:11am
Property Description
HUGE PRICE REDUCTION! Seller is offering $ 25,000 for buyer's rate buy dow with full price. New roof is in the process to be installed. Welcome to your dream home! This lovingly updated and remodeled residence has been the backdrop for cherished family memories, offering nearly 5,000 sq ft of finished living space that perfectly blends comfort with modern elegance. As you step into the spacious living area, you’ll instantly feel at home. The large master bedroom serves as a peaceful retreat, featuring a luxurious, five-piece master bathroom remodeled in 2024 to provide a spa-like escape. The heart of the home, the kitchen, boasts a marble backsplash and quartz counters, perfect for meals and entertaining. Enjoy gatherings on the large covered patio, overlooking the professionally landscaped yard with mature trees. With six bedrooms, five baths, and a large office, there’s ample room for everyone. The main floor features beautiful hardwood flooring, adding to the home’s timeless appeal. The full basement, finished in 2021, adds additional living space for relaxation or recreation. The 3 car garage is wall framed and finished with drywall and epoxy flooring. This home is more than just a place to live; it’s a place to create memories. Call for your privet tour !
Listing Details
- Property Type
- Residential
- Listing#
- 4599011
- Source
- REcolorado (Denver)
- Last Updated
- 08-03-2024 06:11am
- Status
- Expired
- Off Market Date
- 08-02-2024 12:00am
Property Details
- Property Subtype
- Single Family Residence
- Sold Price
- $1,100,000
- Original Price
- $1,185,000
- Location
- Castle Pines, CO 80108
- SqFT
- 4918.00
- Year Built
- 2005
- Acres
- 0.21
- Bedrooms
- 6
- Bathrooms
- 5
- Levels
- Two
Map
Property Level and Sizes
- SqFt Lot
- 8930.00
- Lot Features
- Breakfast Nook, Ceiling Fan(s), Entrance Foyer, Five Piece Bath, Granite Counters, Jack & Jill Bathroom, Kitchen Island, Open Floorplan, Primary Suite, Quartz Counters, Radon Mitigation System, Smart Thermostat, Walk-In Closet(s)
- Lot Size
- 0.21
- Foundation Details
- Concrete Perimeter
- Basement
- Finished, Full
Financial Details
- Previous Year Tax
- 6049.00
- Year Tax
- 2023
- Is this property managed by an HOA?
- Yes
- Primary HOA Name
- North Lynx HOA
- Primary HOA Phone Number
- (303)4822213
- Primary HOA Fees Included
- Maintenance Grounds, Recycling, Snow Removal
- Primary HOA Fees
- 60.00
- Primary HOA Fees Frequency
- Monthly
Interior Details
- Interior Features
- Breakfast Nook, Ceiling Fan(s), Entrance Foyer, Five Piece Bath, Granite Counters, Jack & Jill Bathroom, Kitchen Island, Open Floorplan, Primary Suite, Quartz Counters, Radon Mitigation System, Smart Thermostat, Walk-In Closet(s)
- Appliances
- Bar Fridge, Convection Oven, Cooktop, Dishwasher, Disposal, Double Oven, Dryer, Microwave
- Laundry Features
- In Unit
- Electric
- Central Air
- Flooring
- Carpet, Wood
- Cooling
- Central Air
- Heating
- Forced Air
- Fireplaces Features
- Bedroom, Family Room
- Utilities
- Cable Available, Electricity Available, Electricity Connected, Internet Access (Wired), Natural Gas Connected, Phone Available
Exterior Details
- Features
- Garden, Private Yard
- Water
- Public
- Sewer
- Public Sewer
Garage & Parking
- Parking Features
- Concrete, Dry Walled, Finished, Floor Coating, Insulated Garage, Lighted
Exterior Construction
- Roof
- Composition
- Construction Materials
- Cement Siding
- Exterior Features
- Garden, Private Yard
- Window Features
- Bay Window(s), Double Pane Windows
- Security Features
- Radon Detector
- Builder Name
- Ryland Homes
- Builder Source
- Public Records
Land Details
- PPA
- 0.00
- Road Frontage Type
- Public
- Road Responsibility
- Public Maintained Road
- Road Surface Type
- Paved
- Sewer Fee
- 0.00
Schools
- Elementary School
- Timber Trail
- Middle School
- Rocky Heights
- High School
- Rock Canyon
Walk Score®
Listing Media
- Virtual Tour
- Click here to watch tour
Contact Agent
executed in 0.509 sec.













