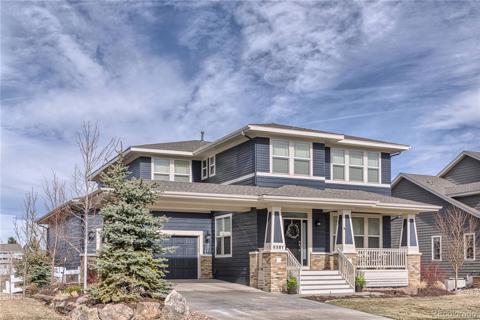6855 Sunstrand Court
Castle Pines, CO 80108 — Douglas County — The Canyons NeighborhoodResidential $6,950 Leased Listing# 8568953
5 beds 6 baths 6518.00 sqft Lot size: 9757.00 sqft 0.22 acres 2022 build
Updated: 06-10-2024 03:00am
Property Description
Welcome to this stunning home in the desirable Castle Pines at The Canyons neighborhood. This spacious and beautiful property boasts five bedrooms and six bathrooms, conveniently situated on a quiet cul-de-sac. Each bedroom comes with its own bathroom, ensuring comfort and privacy. The large kitchen, seamlessly connected to the open-concept layout, is perfect for family gatherings and entertaining guests. You'll find not one, but two refrigerators—one in the main kitchen area and another discreetly tucked away. Additionally, there are two dishwashers to handle your cleaning needs. Plus, there's a generously sized pantry for plenty of storage. Outside, you'll discover a great-sized backyard. The unfinished basement offers potential for various uses, like a gym space. Added conveniences like the second-floor laundry room and three extra flex rooms further enhance the versatility of this home beyond its bedrooms. With a 2-car attached garage and an additional 1-car attached garage, there is ample space for your hobbies or outdoor equipment. Community amenities such as The Exchange coffee house, a resort-style pool, and the soon-to-be-completed Canyon House with a bar/restaurant, fitness center, meeting rooms, and a covered terrace truly make this home the ultimate package.
Listing Details
- Property Type
- Residential
- Listing#
- 8568953
- Source
- REcolorado (Denver)
- Last Updated
- 06-10-2024 03:00am
- Status
- Leased
- Off Market Date
- 06-09-2024 12:00am
Property Details
- Property Subtype
- Single Family Residence
- Sold Price
- $6,950
- Original Price
- $6,950
- Location
- Castle Pines, CO 80108
- SqFT
- 6518.00
- Year Built
- 2022
- Acres
- 0.22
- Bedrooms
- 5
- Bathrooms
- 6
- Levels
- Two
Map
Property Level and Sizes
- SqFt Lot
- 9757.00
- Lot Features
- Eat-in Kitchen, Entrance Foyer, Five Piece Bath, High Ceilings, Kitchen Island, Open Floorplan, Pantry, Primary Suite, Quartz Counters, Smart Lights, Smart Thermostat, Smoke Free, Walk-In Closet(s), Wired for Data
- Lot Size
- 0.22
- Basement
- Unfinished
- Common Walls
- No Common Walls
Financial Details
- Year Tax
- 0
- Primary HOA Amenities
- Clubhouse, Park, Parking, Playground, Pool, Trail(s)
- Primary HOA Fees
- 0.00
Interior Details
- Interior Features
- Eat-in Kitchen, Entrance Foyer, Five Piece Bath, High Ceilings, Kitchen Island, Open Floorplan, Pantry, Primary Suite, Quartz Counters, Smart Lights, Smart Thermostat, Smoke Free, Walk-In Closet(s), Wired for Data
- Appliances
- Dishwasher, Disposal, Microwave, Oven, Range, Range Hood, Refrigerator, Self Cleaning Oven, Sump Pump
- Laundry Features
- Laundry Closet
- Electric
- Central Air
- Flooring
- Carpet, Tile, Vinyl
- Cooling
- Central Air
- Heating
- Forced Air
Exterior Details
- Features
- Private Yard, Rain Gutters
Garage & Parking
- Parking Features
- Electric Vehicle Charging Station(s)
Exterior Construction
- Exterior Features
- Private Yard, Rain Gutters
Land Details
- PPA
- 0.00
- Sewer Fee
- 0.00
Schools
- Elementary School
- Timber Trail
- Middle School
- Rocky Heights
- High School
- Rock Canyon
Walk Score®
Contact Agent
executed in 0.542 sec.











