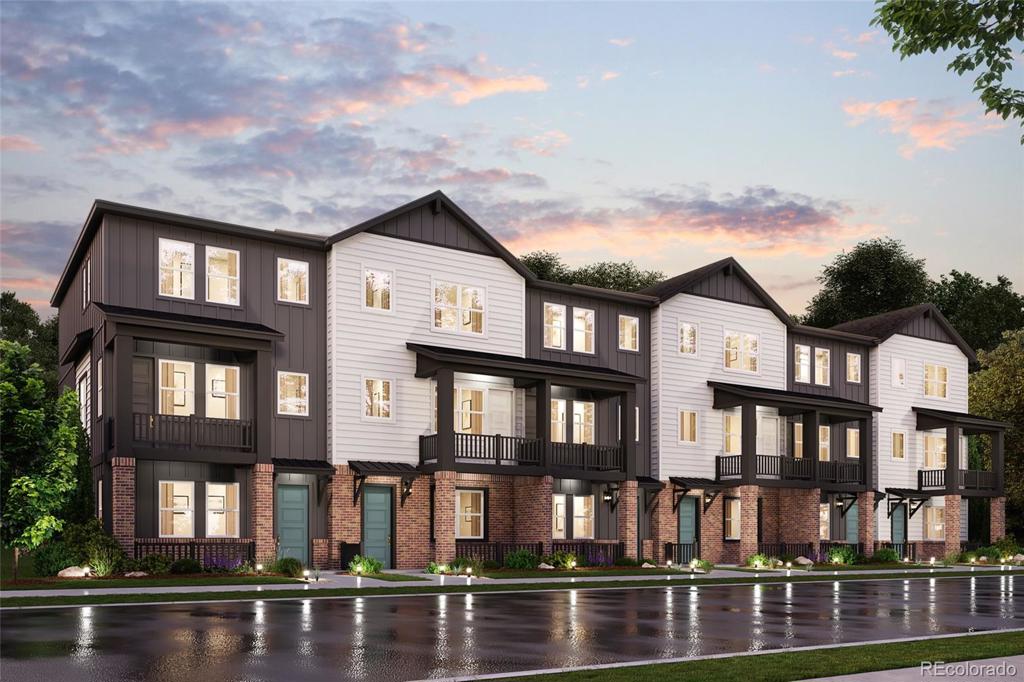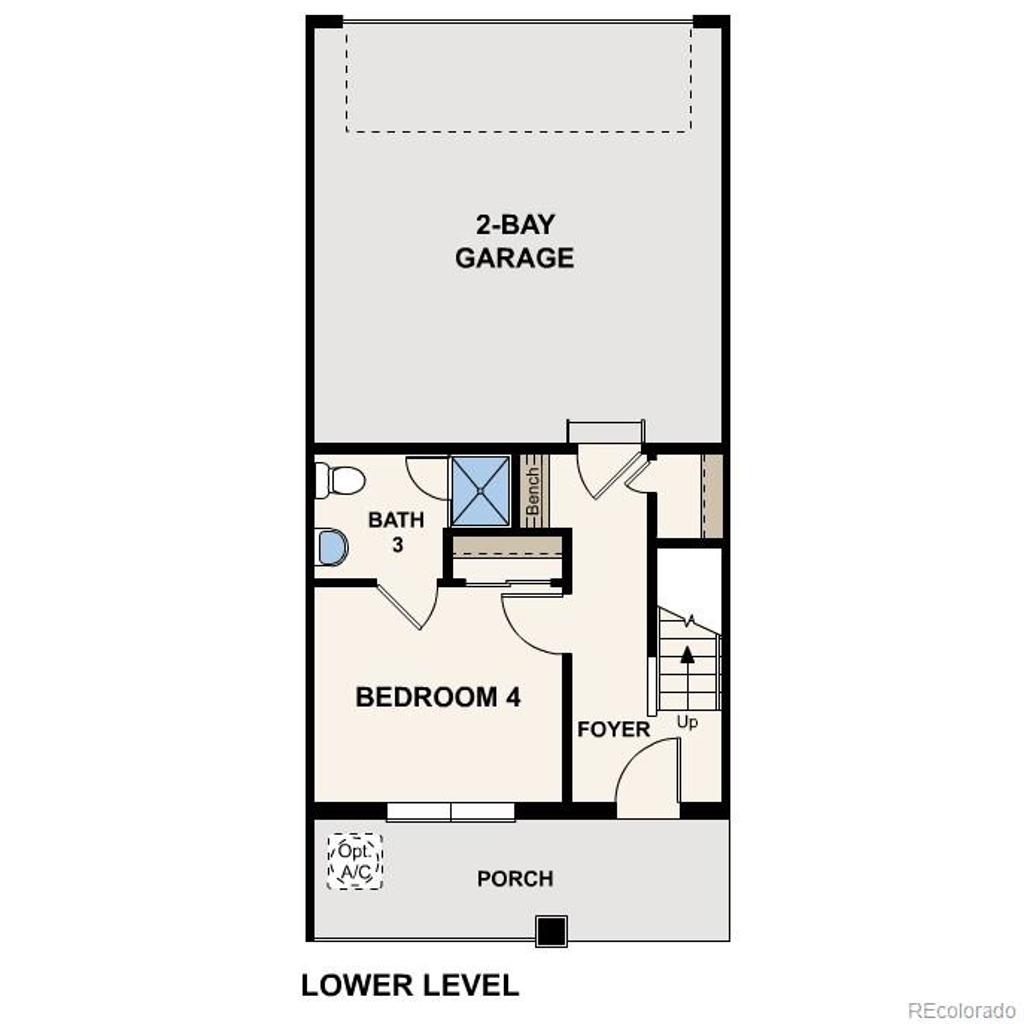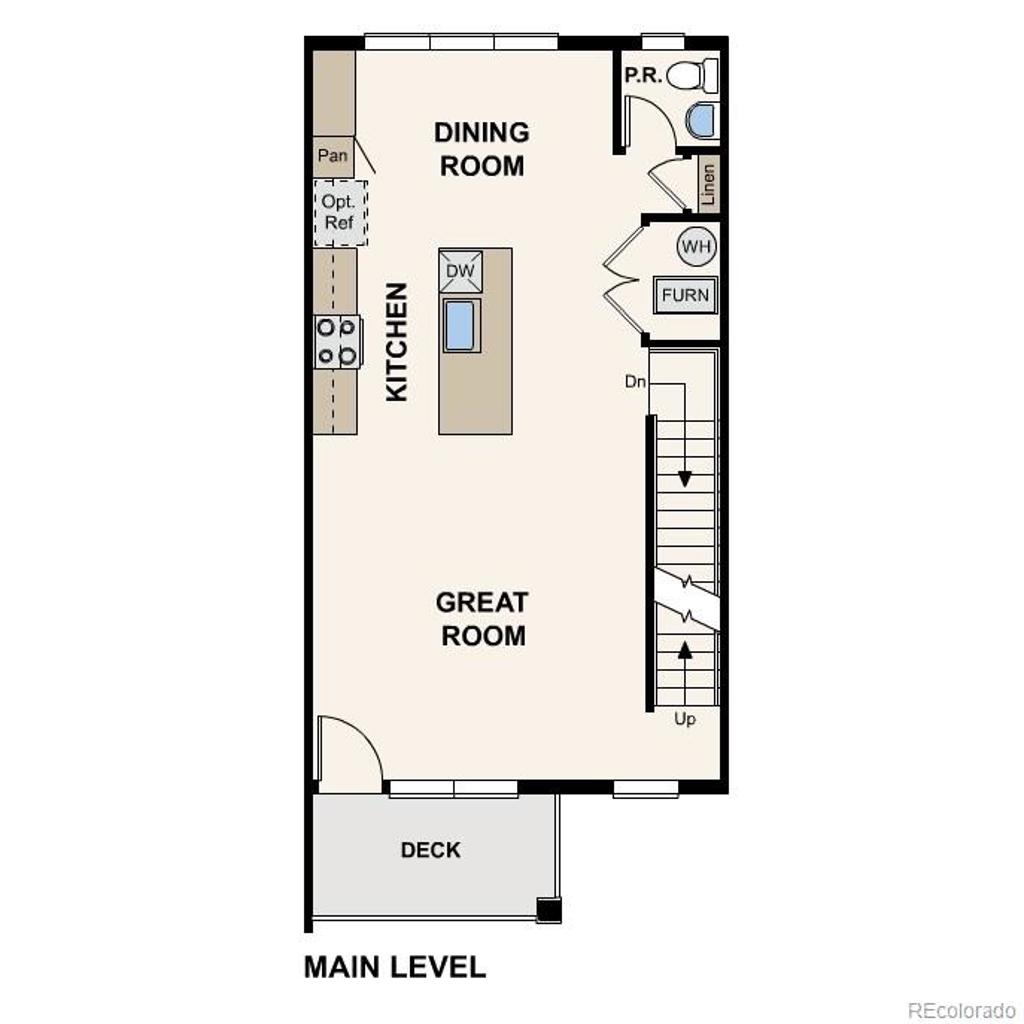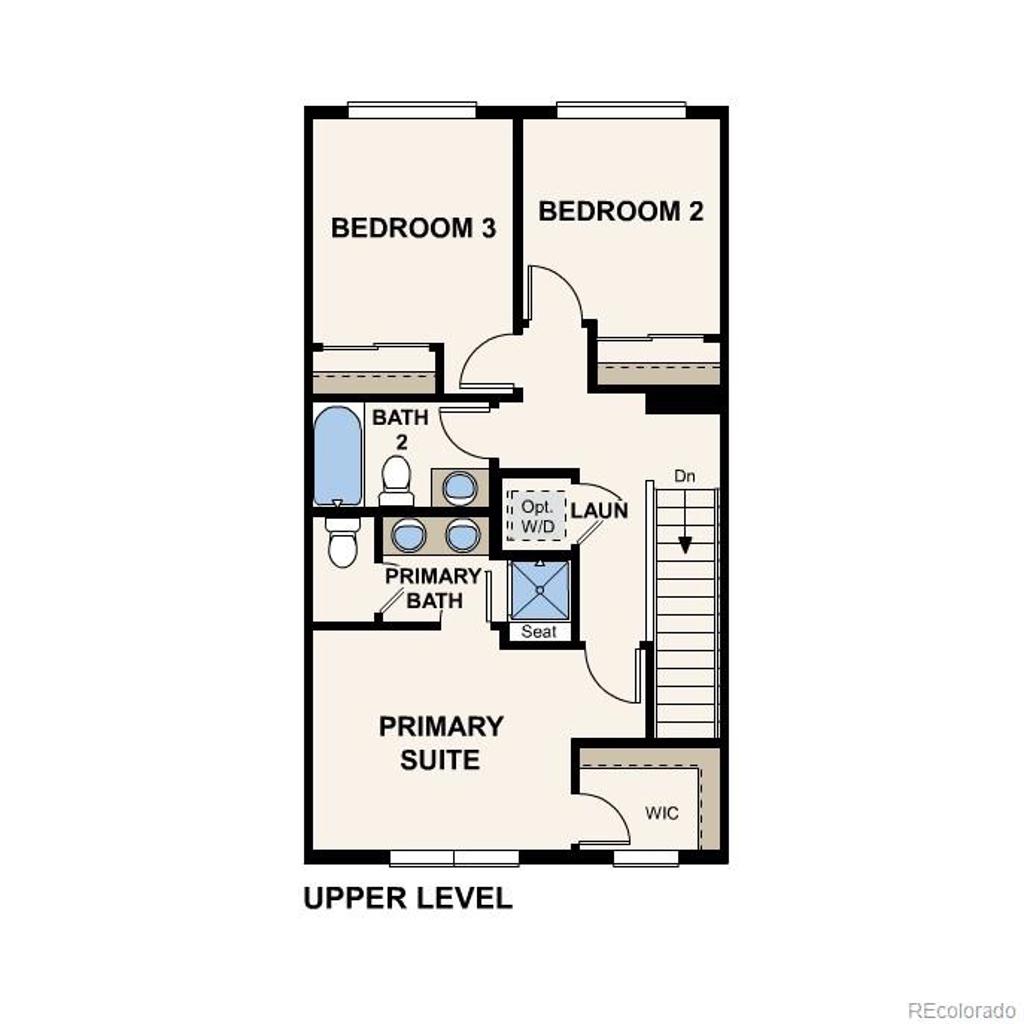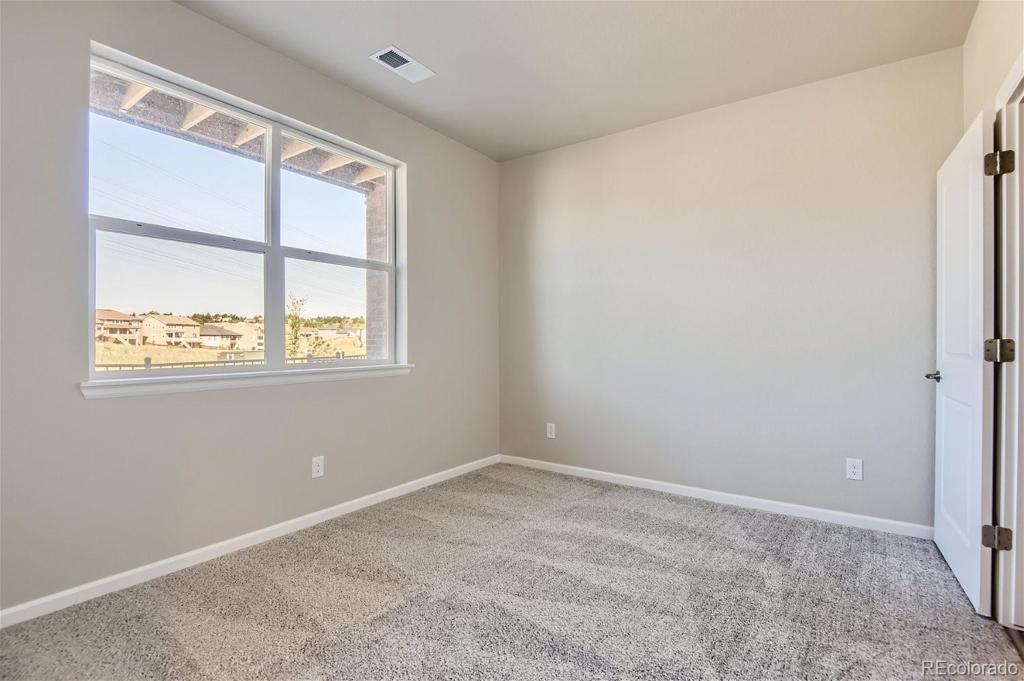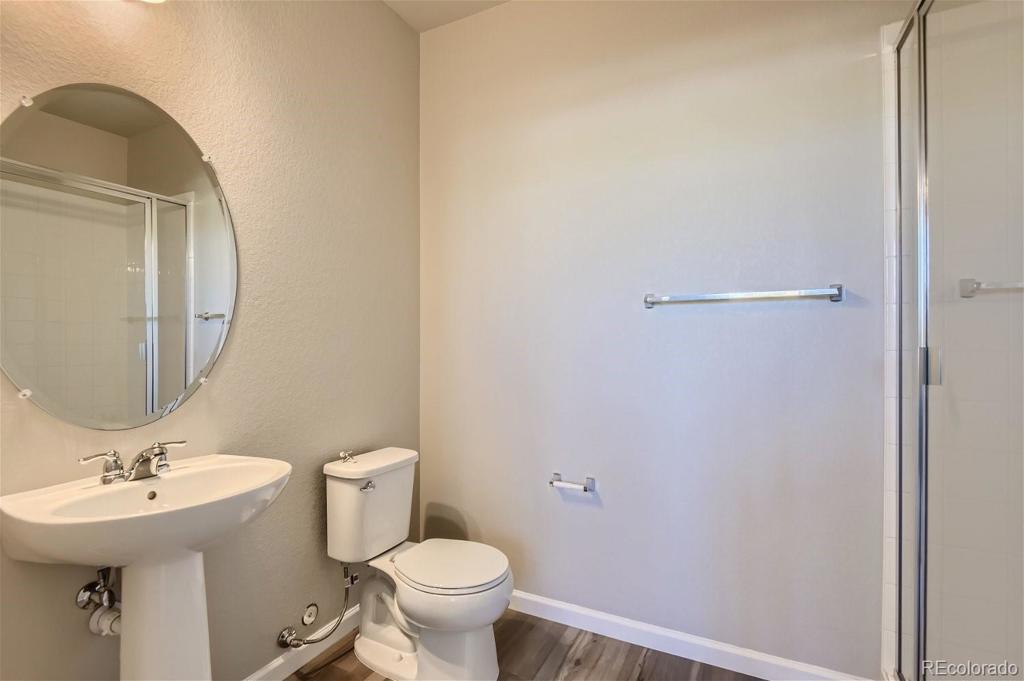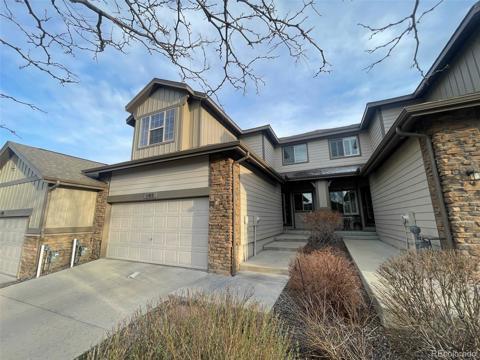6864 Merseyside Lane
Castle Pines, CO 80108 — Douglas County — The Townes At Skyline Ridge NeighborhoodTownhome $550,000 Sold Listing# 4885098
4 beds 4 baths 1737.00 sqft 2024 build
Updated: 01-01-2025 12:12pm
Property Description
BRAND NEW 4 BEDROOM THREE STORY TOWNHOME in Castle Pines! OCT CLOSE. Commuters rejoice; the Townes are located near I-25 for superior access to metro area. This dynamic 4-bedroom home is located near amazing schools, open park areas and local eating favorites. The open Great room leads out to a relaxing deck on one end and a gorgeous kitchen/dining space on the other. The focal point kitchen showcases toasty chocolate cabinets and speckled granite countertops, beautifully accented by oil rubbed bronze fixtures. Upstairs on the top floor, relax in any of the 3 bedrooms with convenient access to the laundry. Cozy primary suite includes walk-in closet and nice windows. Bedroom and en-suite bath on 1st level makes a great home office/guest suite. Check it out today! Don’t miss out on the new reduced pricing good through 12/31/2024. Prices and incentives are contingent upon buyer closing a loan with builders affiliated lender and are subject to change at any time. Please contact builder for specifics on this property.
Listing Details
- Property Type
- Townhome
- Listing#
- 4885098
- Source
- REcolorado (Denver)
- Last Updated
- 01-01-2025 12:12pm
- Status
- Sold
- Status Conditions
- None Known
- Off Market Date
- 12-17-2024 12:00am
Property Details
- Property Subtype
- Townhouse
- Sold Price
- $550,000
- Original Price
- $569,990
- Location
- Castle Pines, CO 80108
- SqFT
- 1737.00
- Year Built
- 2024
- Bedrooms
- 4
- Bathrooms
- 4
- Levels
- Three Or More
Map
Property Level and Sizes
- Lot Features
- Eat-in Kitchen, Open Floorplan, Pantry, Primary Suite, Quartz Counters, Smart Lights, Smart Thermostat, Walk-In Closet(s)
- Common Walls
- 2+ Common Walls
Financial Details
- Previous Year Tax
- 1.00
- Year Tax
- 2024
- Is this property managed by an HOA?
- Yes
- Primary HOA Name
- Service Plus Community Mgmt
- Primary HOA Phone Number
- 720-571-1440
- Primary HOA Amenities
- Parking, Playground
- Primary HOA Fees Included
- Maintenance Grounds, Recycling, Trash
- Primary HOA Fees
- 125.00
- Primary HOA Fees Frequency
- Monthly
Interior Details
- Interior Features
- Eat-in Kitchen, Open Floorplan, Pantry, Primary Suite, Quartz Counters, Smart Lights, Smart Thermostat, Walk-In Closet(s)
- Appliances
- Dishwasher, Disposal, Microwave, Oven
- Laundry Features
- In Unit
- Electric
- Central Air
- Cooling
- Central Air
- Heating
- Forced Air, Natural Gas
Exterior Details
- Water
- Public
- Sewer
- Public Sewer
Garage & Parking
Exterior Construction
- Roof
- Composition
- Construction Materials
- Frame, Other
- Window Features
- Double Pane Windows
- Security Features
- Carbon Monoxide Detector(s), Smart Locks, Smoke Detector(s)
- Builder Name
- Century Communities
Land Details
- PPA
- 0.00
- Sewer Fee
- 0.00
Schools
- Elementary School
- Buffalo Ridge
- Middle School
- Rocky Heights
- High School
- Rock Canyon
Walk Score®
Contact Agent
executed in 2.577 sec.




