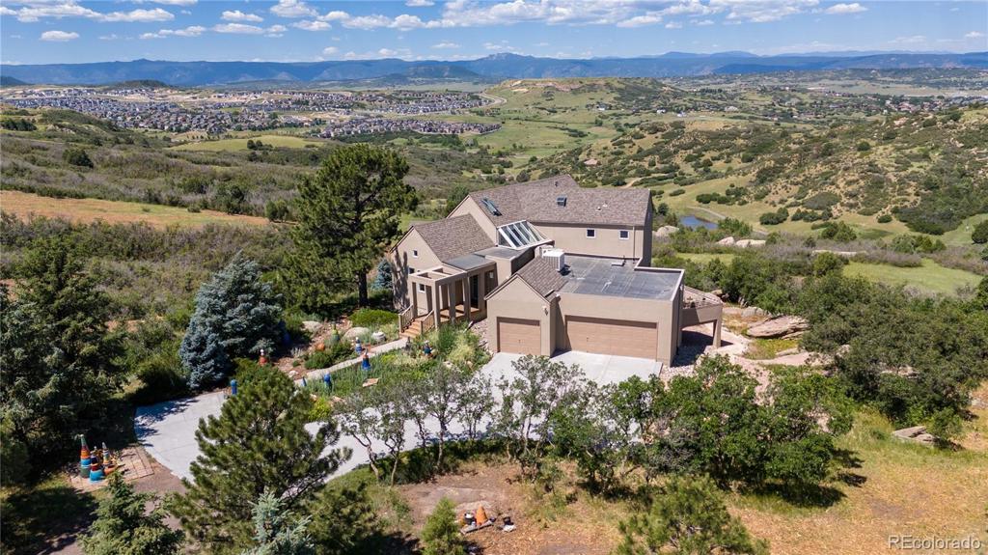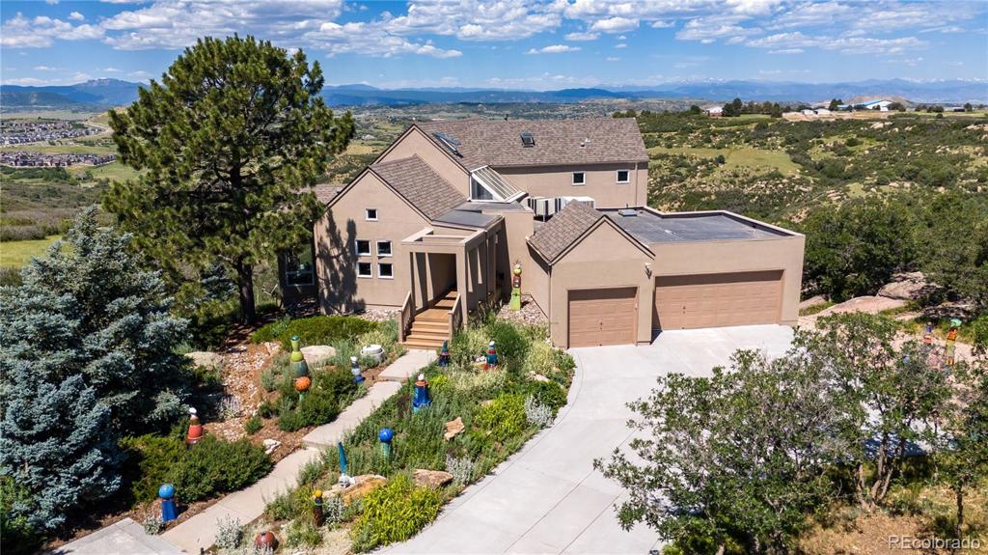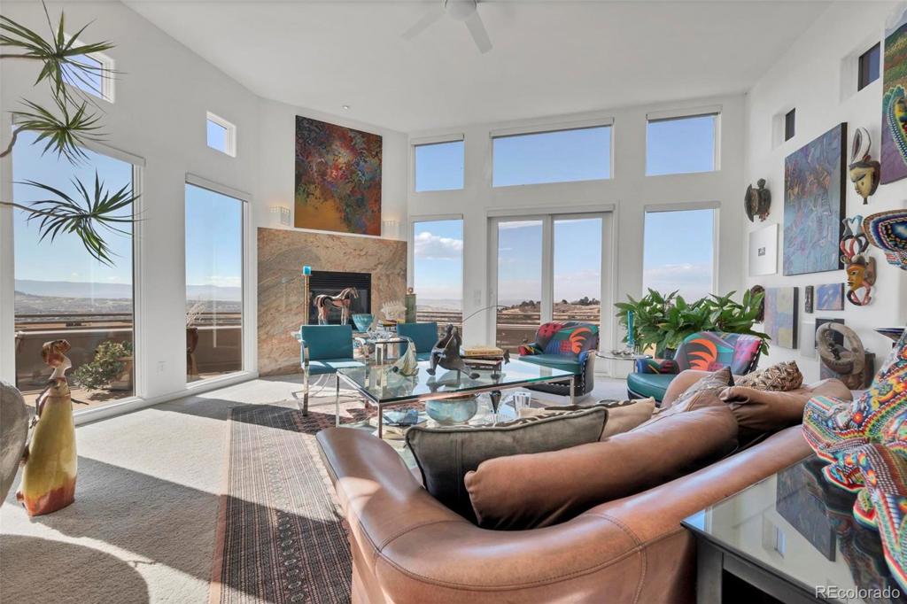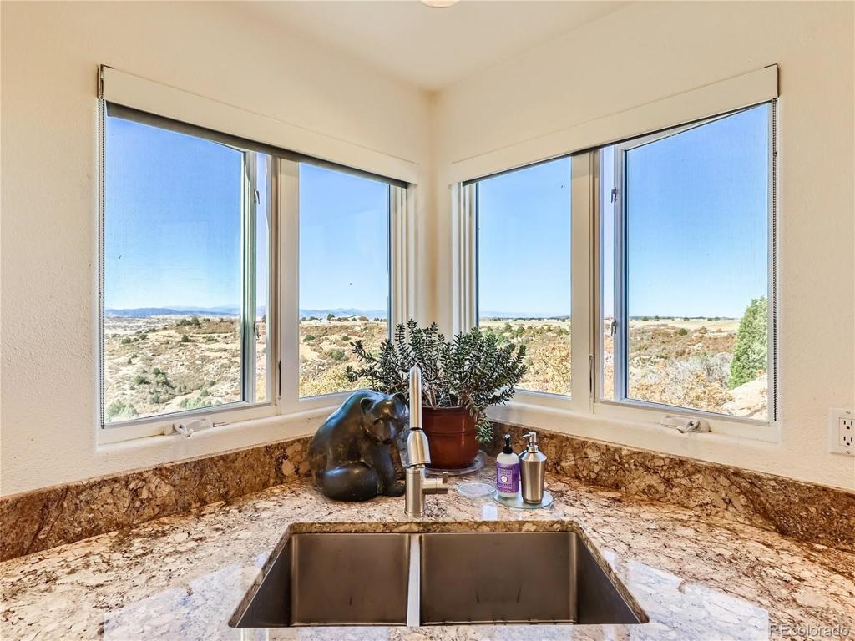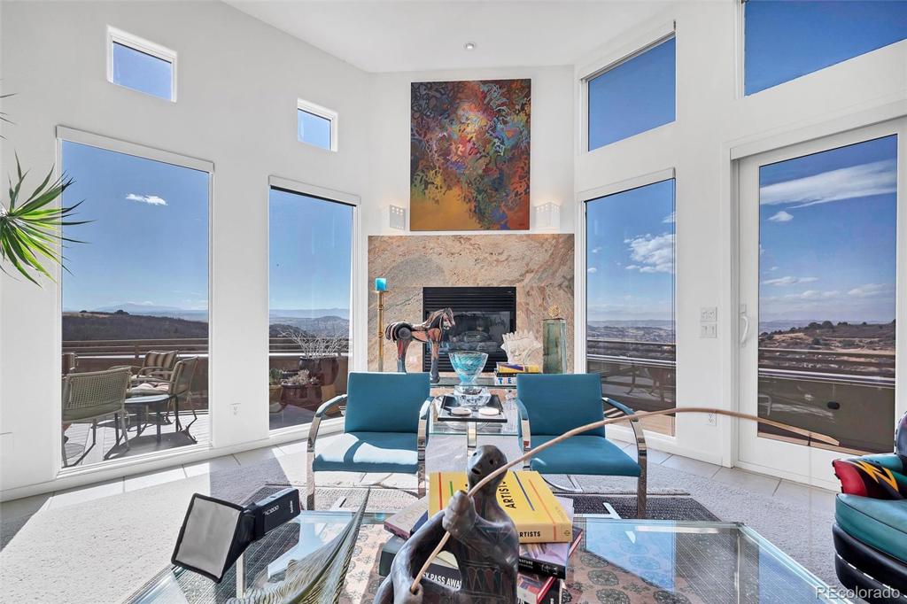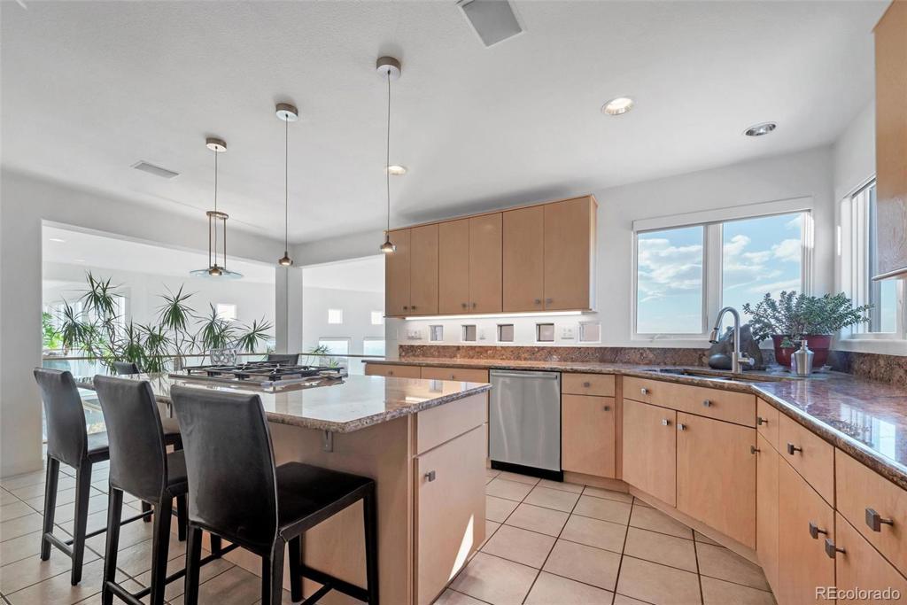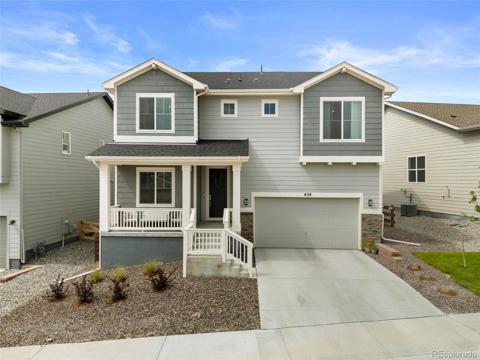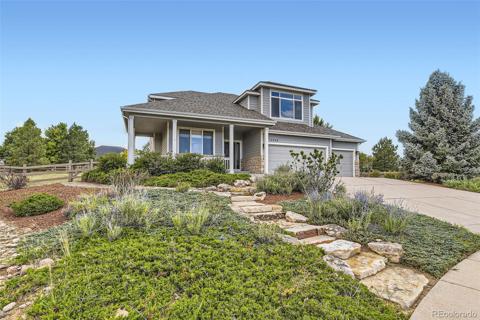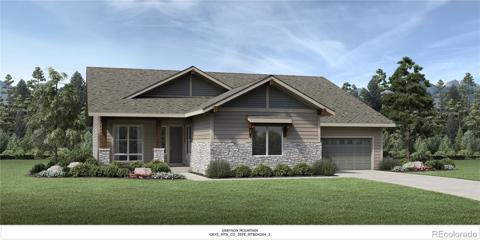1237 S Ridge Road
Castle Rock, CO 80104 — Douglas County — Parent NeighborhoodResidential $1,650,000 Active Listing# 2993448
3 beds 3 baths 4555.70 sqft Lot size: 762300.00 sqft 17.50 acres 1994 build
Property Description
Magnificent, Breathtaking Views of the full Front Range highlight this carefully crafted, custom residence. Built to ensure spectacular vistas from within, and to invite abundant natural light throughout, this extraordinary property overlooks Plum Creek and the surrounding Castle Rock areas. The pride in ownership and meticulous attention to detail is evident throughout the open concept layout, creating a bright, airy, and inviting atmosphere that must be seen to be truly appreciated. At the front of the home, a well-positioned Office with vaulted ceilings leads down to a Chef’s kitchen that boasts Upscale Appliances, ample work surfaces, 3 ovens, and an island that overlooks the Great Room, offering splendid views from every window, and seamless space for entertaining, relaxation, and play. A generously sized dining room cannot fail to impress your guests with outstanding views, and is perfect for casual dining or holiday gatherings, while a well-proportioned Great Room features a wall of new windows, a fireplace, and opens to a large deck that invites you to unwind and enjoy stunning sunsets and wildlife. Upstairs, you’ll adore the expansive primary suite with its own deck, magnificent picture window, sitting area, and fireplace. The primary bath features a spacious, convenient layout, soaking tub, double vanities, heated floors, and a large walk-in closet. The lower level includes two roomy bedrooms, a full bath, and a sizable Family room that currently serves as an Art Studio. The basement also offers unfinished space for storage or potential expansion. Radiant in-floor heat, multiple decks, a stucco exterior, and an oversized 3-car garage complete this exceptional home. This gorgeous 17 acres features usable pasture, sloped land, rock outcroppings , places to hike, and includes the private road. Just minutes from downtown Castle Rock with dining and shopping. Come see your dream home today!
Listing Details
- Property Type
- Residential
- Listing#
- 2993448
- Source
- REcolorado (Denver)
- Last Updated
- 10-01-2024 06:00pm
- Status
- Active
- Off Market Date
- 11-30--0001 12:00am
Property Details
- Property Subtype
- Single Family Residence
- Sold Price
- $1,650,000
- Original Price
- $1,775,000
- Location
- Castle Rock, CO 80104
- SqFT
- 4555.70
- Year Built
- 1994
- Acres
- 17.50
- Bedrooms
- 3
- Bathrooms
- 3
- Levels
- Multi/Split
Map
Property Level and Sizes
- SqFt Lot
- 762300.00
- Lot Features
- Breakfast Nook, Built-in Features, Ceiling Fan(s), Eat-in Kitchen, Entrance Foyer, Five Piece Bath, Granite Counters, High Ceilings, Kitchen Island, Open Floorplan, Smoke Free, Sound System, Tile Counters, Utility Sink, Walk-In Closet(s)
- Lot Size
- 17.50
- Foundation Details
- Concrete Perimeter
- Basement
- Finished, Walk-Out Access
- Common Walls
- No Common Walls
Financial Details
- Previous Year Tax
- 3624.00
- Year Tax
- 2022
- Primary HOA Fees
- 0.00
Interior Details
- Interior Features
- Breakfast Nook, Built-in Features, Ceiling Fan(s), Eat-in Kitchen, Entrance Foyer, Five Piece Bath, Granite Counters, High Ceilings, Kitchen Island, Open Floorplan, Smoke Free, Sound System, Tile Counters, Utility Sink, Walk-In Closet(s)
- Appliances
- Bar Fridge, Cooktop, Dishwasher, Double Oven, Down Draft, Dryer, Gas Water Heater, Oven, Refrigerator, Self Cleaning Oven, Washer
- Laundry Features
- In Unit
- Electric
- Attic Fan, Evaporative Cooling
- Flooring
- Carpet, Tile
- Cooling
- Attic Fan, Evaporative Cooling
- Heating
- Baseboard, Hot Water, Radiant Floor
- Fireplaces Features
- Great Room, Primary Bedroom
- Utilities
- Electricity Connected, Propane
Exterior Details
- Features
- Balcony, Dog Run
- Lot View
- Mountain(s), Valley
- Water
- Shared Well, Well
- Sewer
- Septic Tank
Garage & Parking
- Parking Features
- Concrete, Driveway-Dirt, Driveway-Gravel, Dry Walled, Finished, Floor Coating, Oversized
Exterior Construction
- Roof
- Composition, Membrane
- Construction Materials
- Frame, Stucco
- Exterior Features
- Balcony, Dog Run
- Window Features
- Double Pane Windows, Skylight(s), Window Coverings
- Security Features
- Carbon Monoxide Detector(s)
- Builder Source
- Appraiser
Land Details
- PPA
- 0.00
- Road Frontage Type
- Private Road
- Road Responsibility
- Private Maintained Road, Road Maintenance Agreement
- Road Surface Type
- Dirt
- Sewer Fee
- 0.00
Schools
- Elementary School
- Flagstone
- Middle School
- Mesa
- High School
- Douglas County
Walk Score®
Listing Media
- Virtual Tour
- Click here to watch tour
Contact Agent
executed in 3.033 sec.




