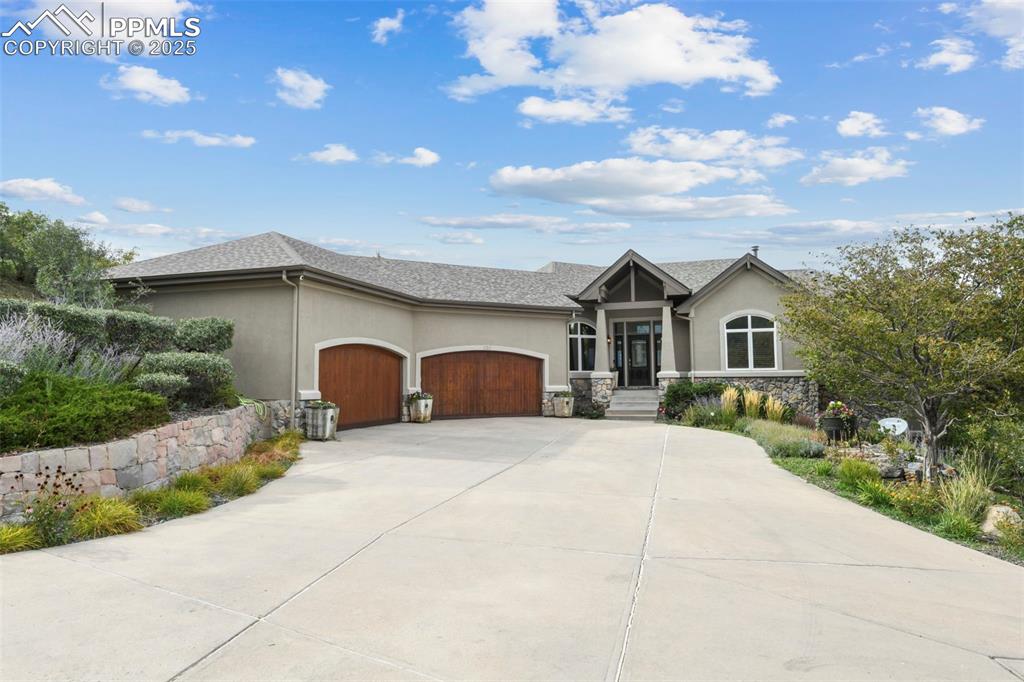1291 Riva Rose Circle
Castle Rock, CO 80104 — Douglas County — Bell Mountain Ranch NeighborhoodResidential $1,910,000 Sold Listing# 5975829
5 beds 6 baths 8795.00 sqft Lot size: 508345.20 sqft 11.67 acres 2014 build
Property Description
Spectacular Custom 2-Story Home sitting atop Rare 11.67 Acres in Bell Mountain Ranch with Breathtaking views of the Front Range! This 5-Bedroom, 6-Bath Home is Laced with Beauty and Spacious Living! Archways, Niches and Unique Accents Throughout this amazing Home! Entry with Glass French Doors, Tile flooring integrated with carpet throughout the Main floor! 2-Story Expansive windows in the Living Room overlooked by a Loft and Bedroom above! Gourmet Kitchen with Granite Counters w/Tile Backsplash, large Eating Bar Island, SS Appliances with 48” Double Oven Gas Range, Pot Filler, additional Double Ovens, Prep Sink on the Island, Beautiful Tile flooring, Huge Panty w/Built-in Drawers, Breakfast Nook and abundant Wood Cabinets! Perfect for Entertaining w/Open Floor plan to the Great Room w/Slider out to Courtyard and Separate Dining area with Circular Coffered Ceiling! You’ll love the Main Floor Master Bedroom with Fireplace, Entertainment Niche, Glass French Doors out to Patio, Panoramic Windows w/stunning Views! Elegant Ensuite Master Bath w/beautiful Dual Vanities, Island of Built-In drawers, Granite Counters, lovely Tile flooring, Tile Surround Walk-In Shower, Jetted Soaking Tub and finished with Two spacious Custom organized Closets! A Half-Bath and Octagon Study finish off the Main Floor! Upstairs are 3 beautiful spacious Bedrooms; 1 with Den/Sitting Area; 2 with Ensuite Baths and one adjacent Bath! All with Granite Counters and Tile Surround Walk-In Showers! 2- Bedrooms w/ Balcony and one w/French Door overlooking Living Room! Additional 10x10 Closet and storage room added to upper bedroom! Attached Casita has room for table, with wet bar and 3/4 bath! The Unfinished Basement is open - designed for Recreation with -1- (Egress) Window! The Basement and Lg Garage with RV door are plumbed for Radiant Heat! Room to park 9 cars inside! 6-Car Carport as well! Courtyard and patios to enjoy the tranquil outdoors! One of a kind! Don't miss this opportunity to make this yours!
Listing Details
- Property Type
- Residential
- Listing#
- 5975829
- Source
- REcolorado (Denver)
- Last Updated
- 01-01-2025 09:03pm
- Status
- Sold
- Status Conditions
- Kickout - Contingent on home sale
- Off Market Date
- 10-07-2021 12:00am
Property Details
- Property Subtype
- Single Family Residence
- Sold Price
- $1,910,000
- Original Price
- $2,250,000
- Location
- Castle Rock, CO 80104
- SqFT
- 8795.00
- Year Built
- 2014
- Acres
- 11.67
- Bedrooms
- 5
- Bathrooms
- 6
- Levels
- Two
Map
Property Level and Sizes
- SqFt Lot
- 508345.20
- Lot Features
- Breakfast Nook, Ceiling Fan(s), Eat-in Kitchen, Entrance Foyer, Five Piece Bath, Granite Counters, High Ceilings, High Speed Internet, In-Law Floor Plan, Jet Action Tub, Kitchen Island, Primary Suite, Open Floorplan, Pantry, Smoke Free, Solid Surface Counters, Utility Sink, Vaulted Ceiling(s), Walk-In Closet(s), Wired for Data
- Lot Size
- 11.67
- Foundation Details
- Slab
- Basement
- Interior Entry, Partial, Unfinished
- Common Walls
- No Common Walls
Financial Details
- Previous Year Tax
- 15329.00
- Year Tax
- 2021
- Is this property managed by an HOA?
- Yes
- Primary HOA Name
- Diversified Properties - Bell Mountain Ranch
- Primary HOA Phone Number
- 303-420-4433
- Primary HOA Amenities
- Park, Playground, Trail(s)
- Primary HOA Fees Included
- Maintenance Grounds, Recycling, Trash
- Primary HOA Fees
- 450.00
- Primary HOA Fees Frequency
- Annually
Interior Details
- Interior Features
- Breakfast Nook, Ceiling Fan(s), Eat-in Kitchen, Entrance Foyer, Five Piece Bath, Granite Counters, High Ceilings, High Speed Internet, In-Law Floor Plan, Jet Action Tub, Kitchen Island, Primary Suite, Open Floorplan, Pantry, Smoke Free, Solid Surface Counters, Utility Sink, Vaulted Ceiling(s), Walk-In Closet(s), Wired for Data
- Appliances
- Convection Oven, Dishwasher, Disposal, Double Oven, Microwave, Range, Range Hood, Refrigerator, Self Cleaning Oven, Warming Drawer
- Laundry Features
- In Unit
- Electric
- Central Air
- Flooring
- Carpet, Tile
- Cooling
- Central Air
- Heating
- Forced Air, Natural Gas
- Fireplaces Features
- Electric, Primary Bedroom
- Utilities
- Cable Available, Electricity Connected, Internet Access (Wired), Natural Gas Connected, Phone Connected
Exterior Details
- Features
- Balcony, Fire Pit, Lighting, Private Yard, Water Feature
- Lot View
- Mountain(s)
- Water
- Public
- Sewer
- Septic Tank
Garage & Parking
- Parking Features
- Asphalt, Circular Driveway, Concrete, Dry Walled, Exterior Access Door, Insulated Garage, Lighted, RV Garage, Storage, Tandem
Exterior Construction
- Roof
- Composition
- Construction Materials
- Frame, Stucco
- Exterior Features
- Balcony, Fire Pit, Lighting, Private Yard, Water Feature
- Window Features
- Double Pane Windows
- Security Features
- Carbon Monoxide Detector(s), Smoke Detector(s), Video Doorbell
- Builder Source
- Listor Measured
Land Details
- PPA
- 0.00
- Road Frontage Type
- Public
- Road Responsibility
- Private Maintained Road
- Road Surface Type
- Paved
- Sewer Fee
- 0.00
Schools
- Elementary School
- South Ridge
- Middle School
- Mesa
- High School
- Douglas County
Walk Score®
Listing Media
- Virtual Tour
- Click here to watch tour
Contact Agent
executed in 0.252 sec.












