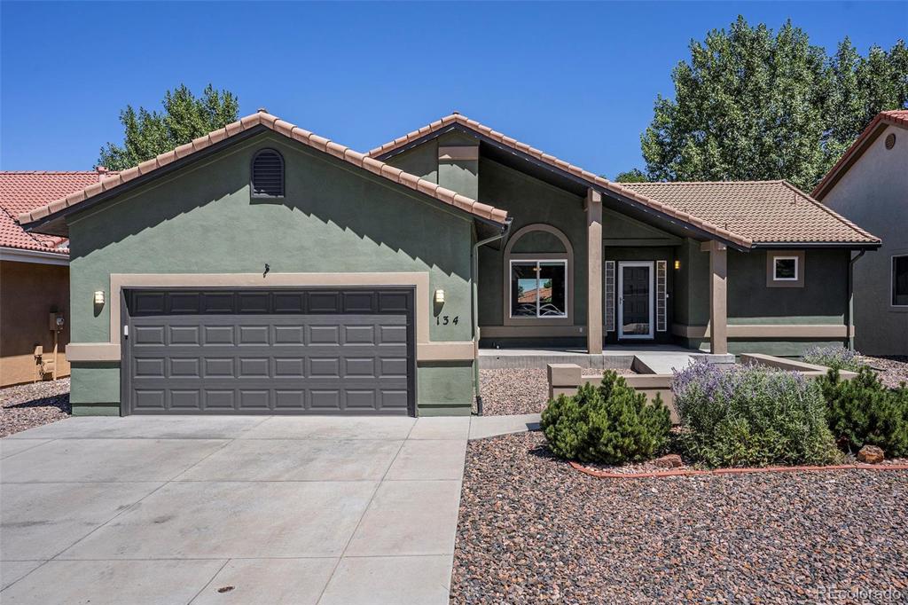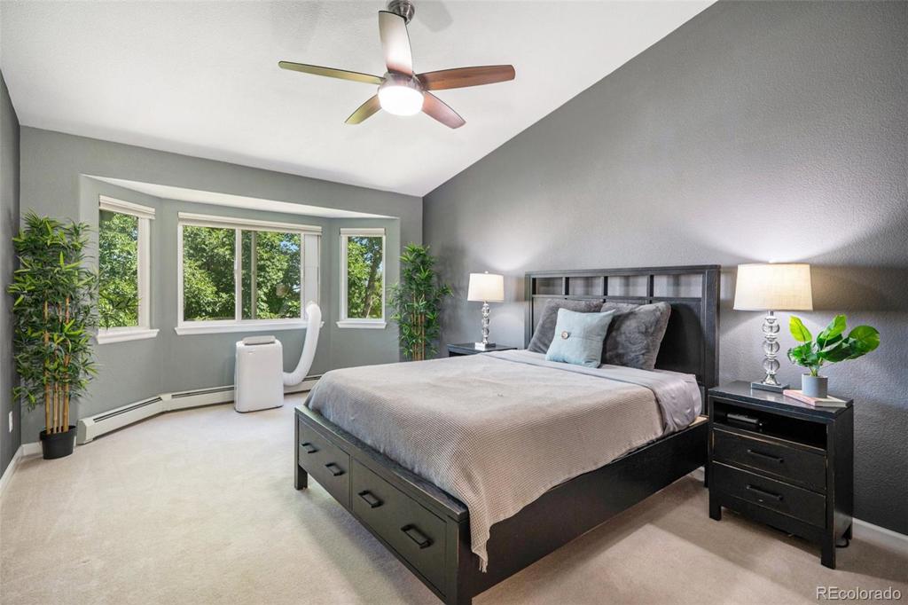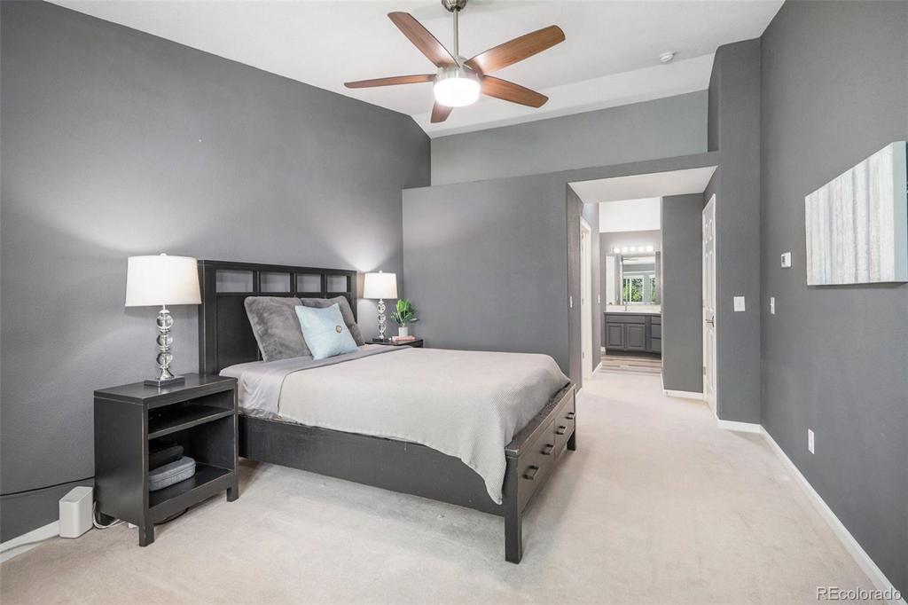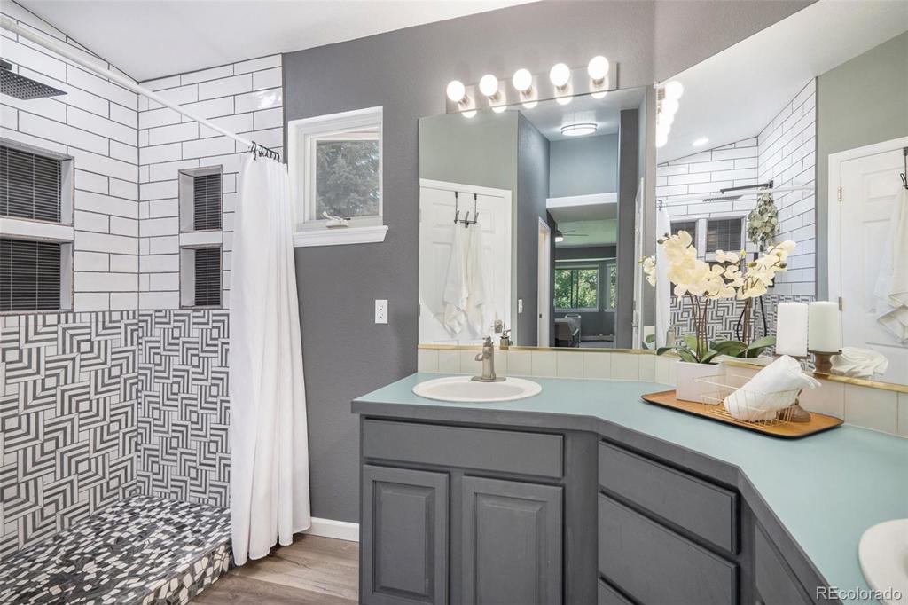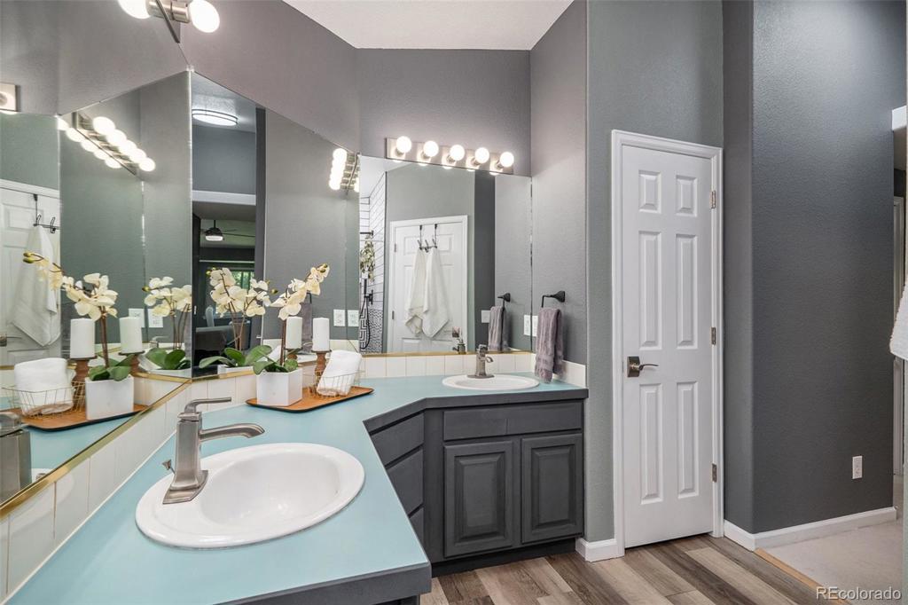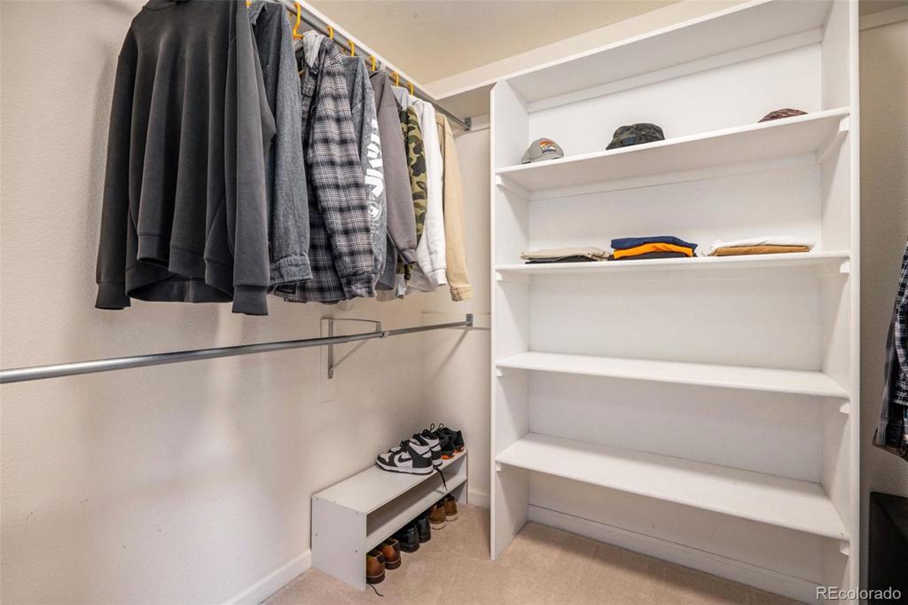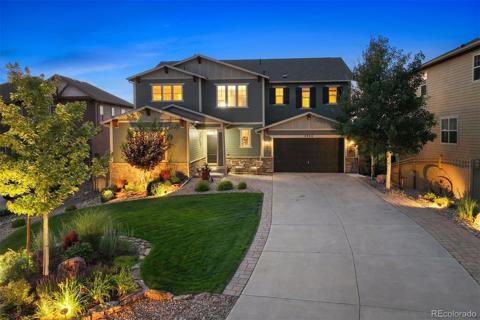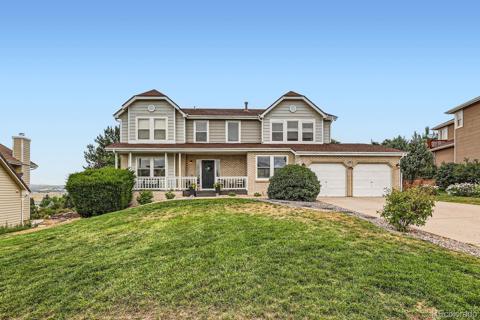134 Las Lunas Street
Castle Rock, CO 80104 — Douglas County — Founders Village NeighborhoodResidential $598,999 Active Listing# 5222114
4 beds 3 baths 3167.00 sqft Lot size: 6969.60 sqft 0.16 acres 1997 build
Property Description
Life is too short to do yard work!! This home gives the gift of time without being age-restricted! Read on... This beautifully repainted, move-in ready ranch-style patio home is perfect for travelers, busy professionals, and families alike! You can move right in, let the yard take care of itself, and simply enjoy the 4 bedroom/3 bath home with ramp for easy entrance and moving. Walk in and in the kitchen you’ll find cabinets galore (including a fun appliance garage and pull-out shelves), real wood floors, space for a large table, and breakfast bar! All kitchen appliances are included, but when the outdoors call, the area flows easily onto a large, covered deck where you can grill and enjoy the open air. Here, the home brings the outdoors in, expanding the living space and creating the perfect outdoor entertainment space. The rest of the main floor is just as fantastic with an updated, modern primary ensuite thoughtfully separated from the other main floor bedroom for privacy, and the laundry room down the hall on the same floor for convenience. Adding more finished space, there's a spacious walk-out basement leading to yet another outdoor covered patio. The basement has a bonus room with built-in shelves, two more bedrooms, a full bath, and large storage area. There are walk-in closets and linen closets—storage, storage, storage!! Even the garage has added hanging storage shelves! Enjoy the outdoors from your home overlooking the peaceful greenbelt right behind, or follow the trails in this quiet, non-age-restricted neighborhood to the nearby clubhouse, parks, playground, tennis courts, or pool. With its lock-and-leave ease, this home is the epitome of low maintenance and offers a blend of comfort and convenience that’s hard to beat—outside watering is done for you, structure trim painting, lawn maintenance, weeding, snow removal after 4 inches-- incredible! And the location! This kind of easy living doesn't come around often. Don't miss out; come see it today!
Listing Details
- Property Type
- Residential
- Listing#
- 5222114
- Source
- REcolorado (Denver)
- Last Updated
- 10-03-2024 03:38am
- Status
- Active
- Off Market Date
- 11-30--0001 12:00am
Property Details
- Property Subtype
- Single Family Residence
- Sold Price
- $598,999
- Original Price
- $599,000
- Location
- Castle Rock, CO 80104
- SqFT
- 3167.00
- Year Built
- 1997
- Acres
- 0.16
- Bedrooms
- 4
- Bathrooms
- 3
- Levels
- One
Map
Property Level and Sizes
- SqFt Lot
- 6969.60
- Lot Features
- Built-in Features, Ceiling Fan(s), Laminate Counters, Pantry, Primary Suite, Radon Mitigation System, Smoke Free, Vaulted Ceiling(s), Walk-In Closet(s)
- Lot Size
- 0.16
- Foundation Details
- Slab
- Basement
- Finished, Full, Walk-Out Access
- Common Walls
- No Common Walls, No One Above, No One Below
Financial Details
- Previous Year Tax
- 6228.00
- Year Tax
- 2023
- Is this property managed by an HOA?
- Yes
- Primary HOA Name
- Patio Plus HOA
- Primary HOA Phone Number
- 303-663-6819
- Primary HOA Amenities
- Clubhouse, Park, Playground, Pool, Tennis Court(s), Trail(s)
- Primary HOA Fees Included
- Maintenance Grounds, Maintenance Structure, Recycling, Snow Removal, Trash
- Primary HOA Fees
- 240.00
- Primary HOA Fees Frequency
- Monthly
Interior Details
- Interior Features
- Built-in Features, Ceiling Fan(s), Laminate Counters, Pantry, Primary Suite, Radon Mitigation System, Smoke Free, Vaulted Ceiling(s), Walk-In Closet(s)
- Appliances
- Dishwasher, Disposal, Gas Water Heater, Microwave, Range, Refrigerator
- Electric
- Air Conditioning-Room
- Flooring
- Carpet, Laminate, Wood
- Cooling
- Air Conditioning-Room
- Heating
- Baseboard, Hot Water
- Utilities
- Cable Available, Electricity Connected, Natural Gas Connected
Exterior Details
- Features
- Rain Gutters
- Water
- Public
- Sewer
- Public Sewer
Garage & Parking
- Parking Features
- Concrete, Dry Walled, Lighted
Exterior Construction
- Roof
- Spanish Tile
- Construction Materials
- Frame, Stucco
- Exterior Features
- Rain Gutters
- Window Features
- Double Pane Windows, Egress Windows, Window Coverings
- Security Features
- Carbon Monoxide Detector(s), Radon Detector, Smoke Detector(s)
- Builder Source
- Public Records
Land Details
- PPA
- 0.00
- Road Frontage Type
- Public
- Road Responsibility
- Public Maintained Road
- Road Surface Type
- Paved
- Sewer Fee
- 0.00
Schools
- Elementary School
- Rock Ridge
- Middle School
- Mesa
- High School
- Douglas County
Walk Score®
Listing Media
- Virtual Tour
- Click here to watch tour
Contact Agent
executed in 4.524 sec.




