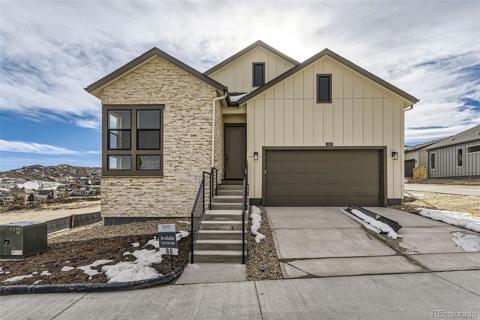1365 Gentry Place
Castle Rock, CO 80104 — Douglas County — Crystal Valley NeighborhoodResidential $1,375,000 Active Listing# 4301711
6 beds 5 baths 5396.00 sqft Lot size: 17860.00 sqft 0.41 acres 2006 build
Property Description
Thoughtfully reimagined throughout, this spacious residence is an embrace of its remarkable surroundings. Renovations totaling over $250K have amplified the elegance of this home’s functional floorplan, starting with a great room anchored by a floor-to-ceiling stone fireplace. Hardwood floors run underfoot while wide picture windows create a showcase of mountain artwork. A chef’s kitchen encourages home entertaining with an expansive island and access to multiple dining spaces, including a formal dining room and one of the home’s two outdoor decks. An upper-level catwalk leads residents into the primary suite; a blissful retreat wrapped in mountain views and equipped with a rejuvenating en-suite bathroom tucked beneath vaulted ceilings. The second-level laundry room affords convenience for all guests and residents. Hosting is once again honored in a finished lower level with 12’ ceilings and a full basement bar with ample storage. Walkout access places residents in the expansive yard outlined by mature landscaping.
Listing Details
- Property Type
- Residential
- Listing#
- 4301711
- Source
- REcolorado (Denver)
- Last Updated
- 01-09-2025 07:40pm
- Status
- Active
- Off Market Date
- 11-30--0001 12:00am
Property Details
- Property Subtype
- Single Family Residence
- Sold Price
- $1,375,000
- Original Price
- $1,375,000
- Location
- Castle Rock, CO 80104
- SqFT
- 5396.00
- Year Built
- 2006
- Acres
- 0.41
- Bedrooms
- 6
- Bathrooms
- 5
- Levels
- Two
Map
Property Level and Sizes
- SqFt Lot
- 17860.00
- Lot Features
- Ceiling Fan(s), Eat-in Kitchen, Entrance Foyer, Five Piece Bath, High Ceilings, Kitchen Island, Open Floorplan, Pantry, Primary Suite, Vaulted Ceiling(s)
- Lot Size
- 0.41
- Basement
- Exterior Entry, Finished, Interior Entry, Walk-Out Access
Financial Details
- Previous Year Tax
- 5954.00
- Year Tax
- 2023
- Is this property managed by an HOA?
- Yes
- Primary HOA Name
- Crystal Valley Master HOA
- Primary HOA Phone Number
- 720-633-9722
- Primary HOA Fees
- 70.00
- Primary HOA Fees Frequency
- Monthly
Interior Details
- Interior Features
- Ceiling Fan(s), Eat-in Kitchen, Entrance Foyer, Five Piece Bath, High Ceilings, Kitchen Island, Open Floorplan, Pantry, Primary Suite, Vaulted Ceiling(s)
- Appliances
- Cooktop, Dishwasher, Disposal, Double Oven, Microwave, Range Hood
- Laundry Features
- In Unit
- Electric
- Central Air
- Flooring
- Carpet, Tile, Wood
- Cooling
- Central Air
- Heating
- Forced Air
- Fireplaces Features
- Gas, Gas Log, Living Room
- Utilities
- Cable Available, Electricity Connected, Internet Access (Wired), Natural Gas Connected, Phone Available
Exterior Details
- Features
- Balcony, Lighting, Private Yard, Rain Gutters
- Lot View
- Mountain(s)
- Water
- Public
- Sewer
- Public Sewer
Garage & Parking
Exterior Construction
- Roof
- Composition
- Construction Materials
- Frame, Stone, Stucco
- Exterior Features
- Balcony, Lighting, Private Yard, Rain Gutters
- Window Features
- Double Pane Windows, Window Coverings
- Builder Source
- Public Records
Land Details
- PPA
- 0.00
- Road Frontage Type
- Public
- Road Responsibility
- Public Maintained Road
- Road Surface Type
- Paved
- Sewer Fee
- 0.00
Schools
- Elementary School
- South Ridge
- Middle School
- Mesa
- High School
- Douglas County
Walk Score®
Listing Media
- Virtual Tour
- Click here to watch tour
Contact Agent
executed in 2.840 sec.













