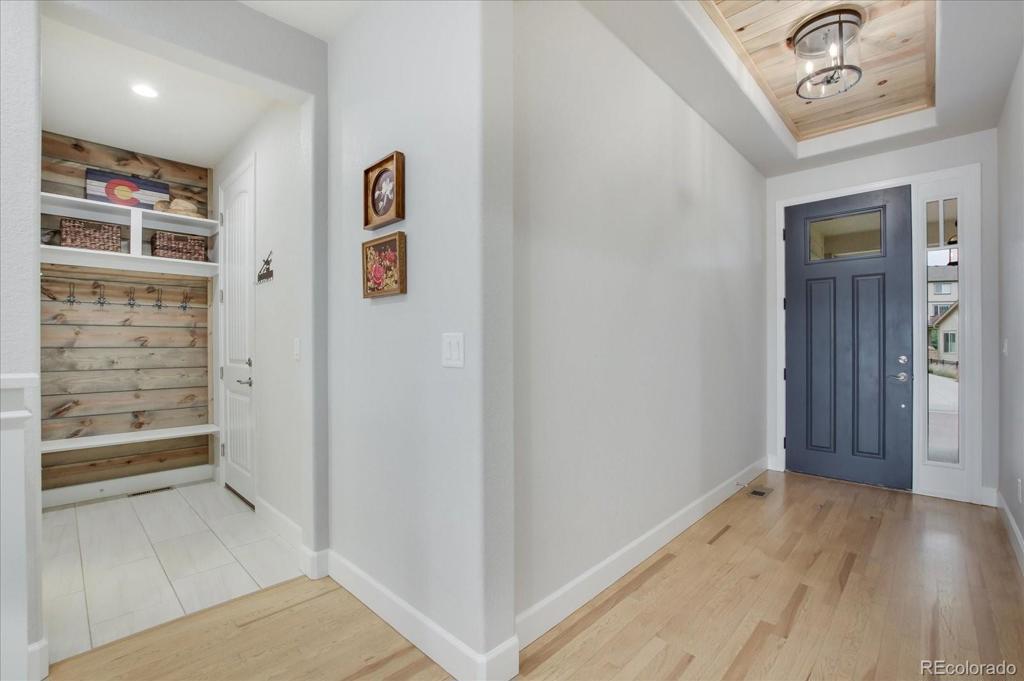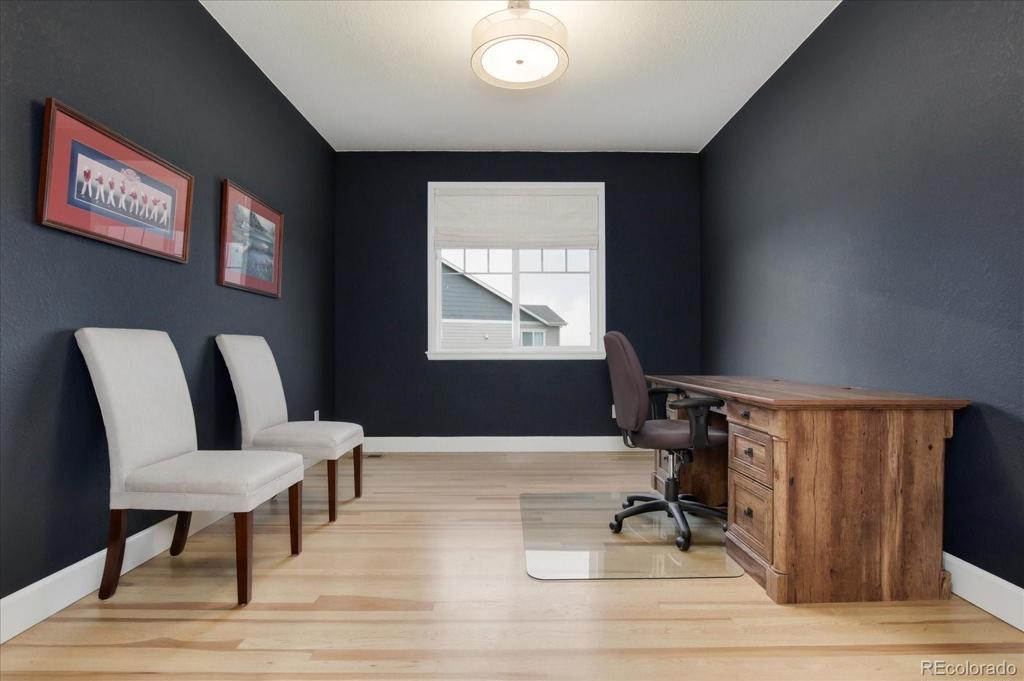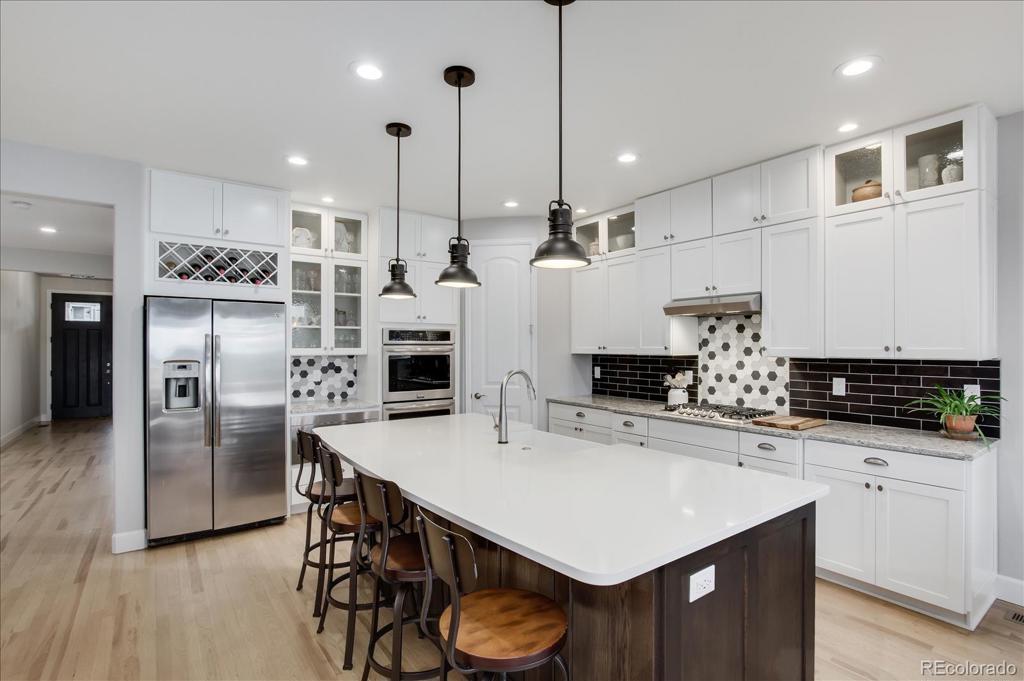1748 Diamond Head Drive
Castle Rock, CO 80104 — Douglas County — Plum Creek Fairway NeighborhoodResidential $811,000 Sold Listing# 1800536
4 beds 3 baths 3533.00 sqft Lot size: 7971.00 sqft 0.18 acres 2017 build
Updated: 07-27-2021 10:47am
Property Description
Welcome to this stunning, renovated 4 bedroom, 3 bathroom, 3,533 total sq ft ranch-style home with finished basement and 3 car attached garage. Nestled high above the 14th tee of The Links at Plum Creek Golf Course, it enjoys wonderful views of the Foothills, mountains and Castle Rock itself. Many updates include new extended kitchen island with Quartz counter, completely renovated master bathroom with barn door entry, new carpet in upper bedrooms and on the staircase, new hardwood floors in living room and home office/optional formal dining room, spectacular finished walk-out basement with large recreation room and wet bar, new interior paint, new light fixtures throughout and extended composite deck. Gleaming hardwood floors invite you in. Gorgeous gourmet kitchen boasts contrasting soft-close cabinets, Quartz and Granite countertops, stainless steel appliances, double oven, breakfast bar and closet pantry. Opens to the dining room and living room with hardwood floors and amazing views! The home office/optional formal dining room offers a double glass door entry. Flow through the master bedroom suite to the completely newly renovated, fabulous master bathroom with herringbone tile floor, double sinks and two walk-in closets. Second bedroom, adjacent full bathroom, laundry and mudroom area complement the upper level. Finished basement features a striking recreation room with gas log fireplace and wet bar with Quartz counter. Two additional bedrooms and full bath provide a great space for guests. Enjoy the sunrise on the deck, sunset on the covered front porch, or simply entertain around the firepit taking in the views. Douglas County Fairgrounds and Philip S Miller park are a short drive, with all the shops and restaurants Castle Rock is known for, just a few miles away. Information provided herein is from sources deemed reliable but not guaranteed. Listing Broker takes no responsibility for its accuracy and all information must be independently verified by buyers.
Listing Details
- Property Type
- Residential
- Listing#
- 1800536
- Source
- REcolorado (Denver)
- Last Updated
- 07-27-2021 10:47am
- Status
- Sold
- Status Conditions
- None Known
- Der PSF Total
- 229.55
- Off Market Date
- 06-24-2021 12:00am
Property Details
- Property Subtype
- Single Family Residence
- Sold Price
- $811,000
- Original Price
- $720,000
- List Price
- $811,000
- Location
- Castle Rock, CO 80104
- SqFT
- 3533.00
- Year Built
- 2017
- Acres
- 0.18
- Bedrooms
- 4
- Bathrooms
- 3
- Parking Count
- 1
- Levels
- One
Map
Property Level and Sizes
- SqFt Lot
- 7971.00
- Lot Features
- Ceiling Fan(s), Eat-in Kitchen, Entrance Foyer, Granite Counters, High Ceilings, Kitchen Island, Master Suite, Open Floorplan, Pantry, Quartz Counters, Walk-In Closet(s), Wet Bar
- Lot Size
- 0.18
- Foundation Details
- Slab
- Basement
- Daylight,Exterior Entry,Partial,Sump Pump,Walk-Out Access
- Base Ceiling Height
- 9'
Financial Details
- PSF Total
- $229.55
- PSF Finished
- $270.60
- PSF Above Grade
- $459.23
- Previous Year Tax
- 2489.00
- Year Tax
- 2020
- Is this property managed by an HOA?
- Yes
- Primary HOA Management Type
- Professionally Managed
- Primary HOA Name
- Lokal Plum Creek Homeowners Association
- Primary HOA Phone Number
- 303-482-2213
- Primary HOA Amenities
- Trail(s)
- Primary HOA Fees Included
- Maintenance Grounds
- Primary HOA Fees
- 45.00
- Primary HOA Fees Frequency
- Monthly
- Primary HOA Fees Total Annual
- 540.00
- Secondary HOA Management Type
- Professionally Managed
- Secondary HOA Name
- Plum Creek North Master Association
- Secondary HOA Phone Number
- 303-904-9374
- Secondary HOA Fees Frequency
- Annually
Interior Details
- Interior Features
- Ceiling Fan(s), Eat-in Kitchen, Entrance Foyer, Granite Counters, High Ceilings, Kitchen Island, Master Suite, Open Floorplan, Pantry, Quartz Counters, Walk-In Closet(s), Wet Bar
- Appliances
- Convection Oven, Cooktop, Dishwasher, Disposal, Double Oven, Gas Water Heater, Microwave, Refrigerator, Self Cleaning Oven, Sump Pump
- Electric
- Central Air
- Flooring
- Carpet, Tile, Vinyl, Wood
- Cooling
- Central Air
- Heating
- Forced Air
- Fireplaces Features
- Basement,Family Room,Gas Log
- Utilities
- Electricity Connected
Exterior Details
- Features
- Fire Pit, Lighting, Private Yard, Rain Gutters
- Patio Porch Features
- Covered,Deck,Front Porch,Patio
- Lot View
- Mountain(s)
- Water
- Public
- Sewer
- Public Sewer
Garage & Parking
- Parking Spaces
- 1
- Parking Features
- Concrete
Exterior Construction
- Roof
- Composition
- Construction Materials
- Frame, Stone, Wood Siding
- Exterior Features
- Fire Pit, Lighting, Private Yard, Rain Gutters
- Window Features
- Window Coverings
- Security Features
- Smoke Detector(s)
- Builder Source
- Public Records
Land Details
- PPA
- 4505555.56
- Road Frontage Type
- Public Road
- Road Responsibility
- Public Maintained Road
- Road Surface Type
- Paved
Schools
- Elementary School
- South Ridge
- Middle School
- Mesa
- High School
- Douglas County
Walk Score®
Listing Media
- Virtual Tour
- Click here to watch tour
Contact Agent
executed in 1.376 sec.









