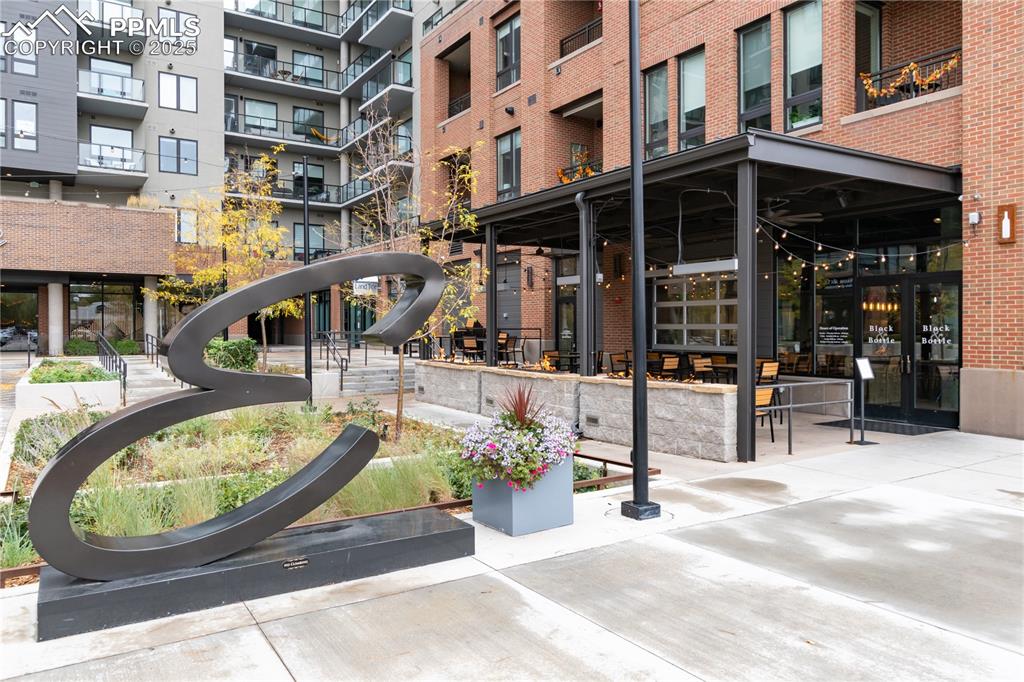2000 June Court
Castle Rock, CO 80104 — Douglas County — Plum Creek NeighborhoodCondominium $499,999 Sold Listing# 5035483
3 beds 3 baths 3422.00 sqft Lot size: 4182.00 sqft 0.10 acres 1999 build
Updated: 03-19-2024 09:00pm
Property Description
Enjoy Maintenance Free Living in a Golf Course Community*Attached Plum Creek Patio Home with 9 foot ceilings*Beautiful personal touches and Woodwork*Hardwood Floor throughout Living Area on Main Level*Newer Appliances Stay including Washer and Dryer*Updated Kitchen*Main Level Laundry room*Formal Dining Room with Custom Crown Molding that could be turned into an main floor office*Beautiful View of the Castle Rock and the Plum Creek Valley from partially covered deck*Great for Entertaining with open floor Plan*Ceiling Fans in Living area, Dining Nook, main floor bedroom and Master Bedroom*Large Master Bedroom Suite on Main Level with Walk-in Closet, 5 Piece Bathe with Jacuzzi Immersion Tub*2nd Bedroom on Main Level could also be used as office*Large Family Room in Garden Level Basement*3rd Bedroom in Basement*Large Workshop area that could be finished into additional Rec Room and/or Bedroom*Insulated Double Car Garage*HOA includes All Landscaping Maintenance, Exterior Watering, Exterior Paint, Snow Removal, Concrete up to front step including Driveway, Tree Trimming, Trash Removal and Recycling*Furnace, Air Conditioning and Hot Water Heater are less than a Year Old*Roof has High Impact Shingle Roof*Original Owners*
This home is in a great, quiet neighborhood! New local Restaurant within walking distance at the Oaks at Plum Creek.
Listing Details
- Property Type
- Condominium
- Listing#
- 5035483
- Source
- REcolorado (Denver)
- Last Updated
- 03-19-2024 09:00pm
- Status
- Sold
- Status Conditions
- None Known
- Off Market Date
- 09-29-2020 12:00am
Property Details
- Property Subtype
- Multi-Family
- Sold Price
- $499,999
- Original Price
- $519,000
- Location
- Castle Rock, CO 80104
- SqFT
- 3422.00
- Year Built
- 1999
- Acres
- 0.10
- Bedrooms
- 3
- Bathrooms
- 3
- Levels
- One
Map
Property Level and Sizes
- SqFt Lot
- 4182.00
- Lot Size
- 0.10
- Foundation Details
- Concrete Perimeter
- Basement
- Daylight, Finished, Partial, Sump Pump, Unfinished
- Common Walls
- 1 Common Wall
Financial Details
- Previous Year Tax
- 1610.00
- Year Tax
- 2019
- Is this property managed by an HOA?
- Yes
- Primary HOA Name
- Fairway Vistas
- Primary HOA Phone Number
- 303-369-0800
- Primary HOA Fees Included
- Exterior Maintenance w/out Roof, Irrigation, Maintenance Grounds, Recycling, Snow Removal, Trash
- Primary HOA Fees
- 330.00
- Primary HOA Fees Frequency
- Monthly
- Secondary HOA Name
- Plum Creek North
- Secondary HOA Phone Number
- 303-904-9374
- Secondary HOA Fees Frequency
- Monthly
Interior Details
- Appliances
- Dishwasher, Disposal, Dryer, Microwave, Oven, Range Hood, Refrigerator, Sump Pump, Washer
- Laundry Features
- In Unit
- Electric
- Air Conditioning-Room
- Cooling
- Air Conditioning-Room
- Heating
- Forced Air
Exterior Details
- Features
- Balcony
- Water
- Public
- Sewer
- Public Sewer
Garage & Parking
- Parking Features
- Concrete
Exterior Construction
- Roof
- Composition
- Construction Materials
- Frame, Rock, Wood Siding
- Exterior Features
- Balcony
- Security Features
- Carbon Monoxide Detector(s), Smoke Detector(s)
- Builder Name
- Sheffield Homes
- Builder Source
- Public Records
Land Details
- PPA
- 0.00
- Sewer Fee
- 0.00
Schools
- Elementary School
- South Ridge
- Middle School
- Mesa
- High School
- Douglas County
Walk Score®
Contact Agent
executed in 0.469 sec.













