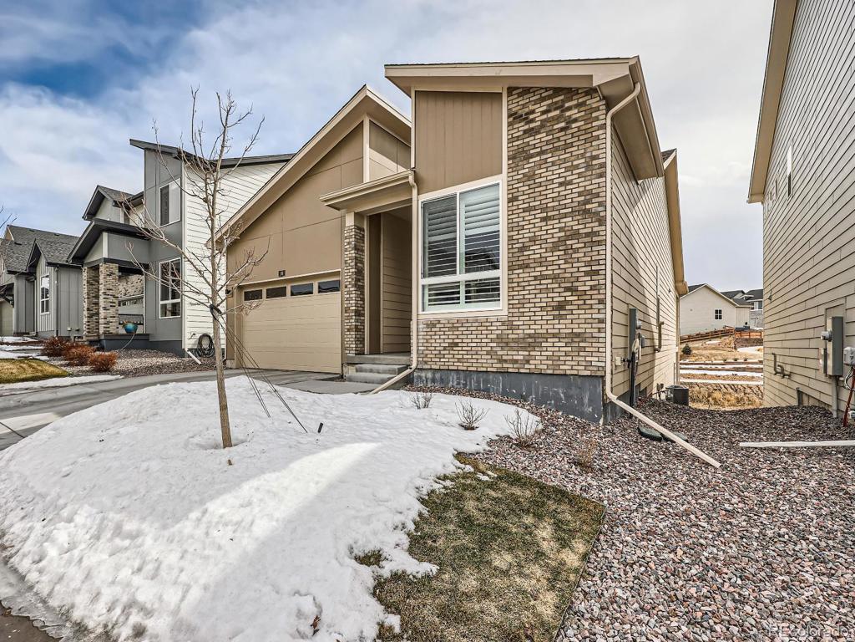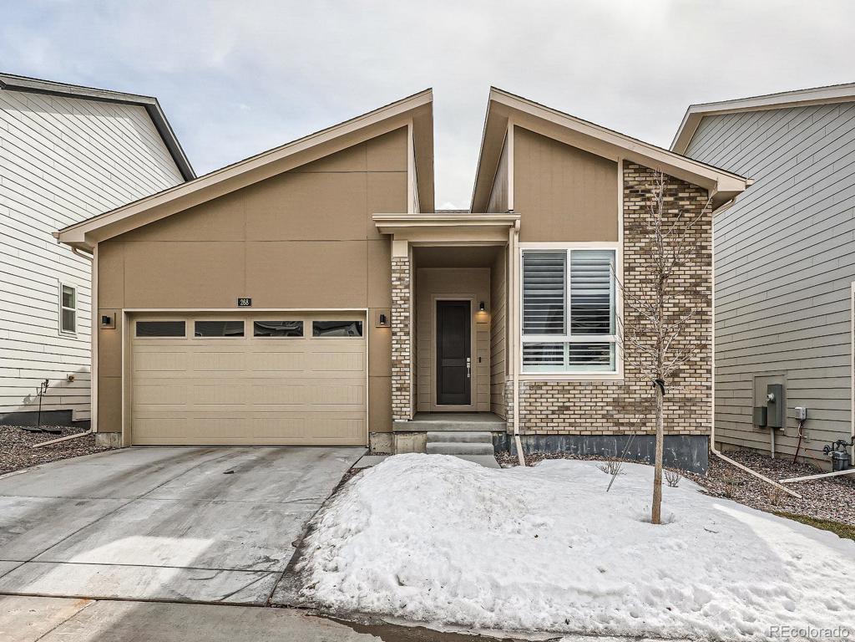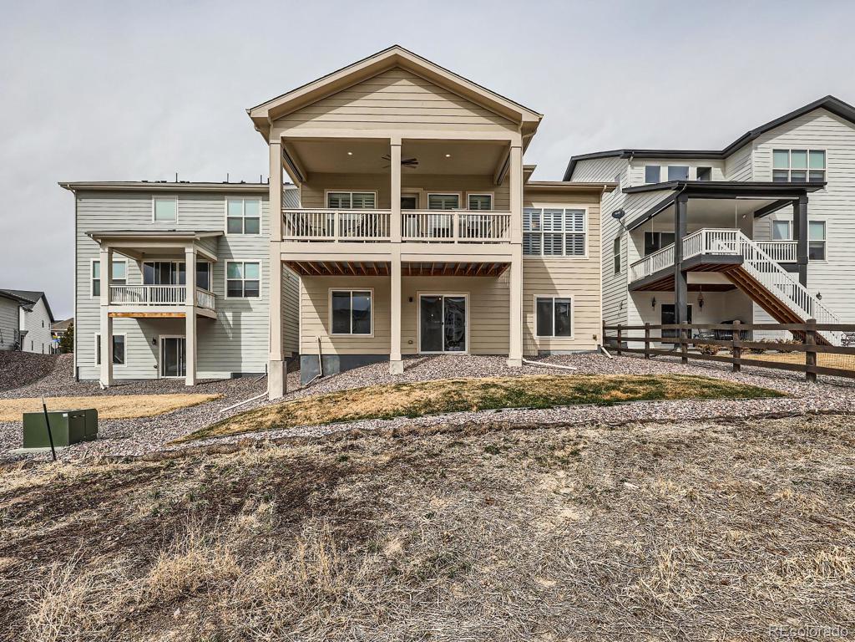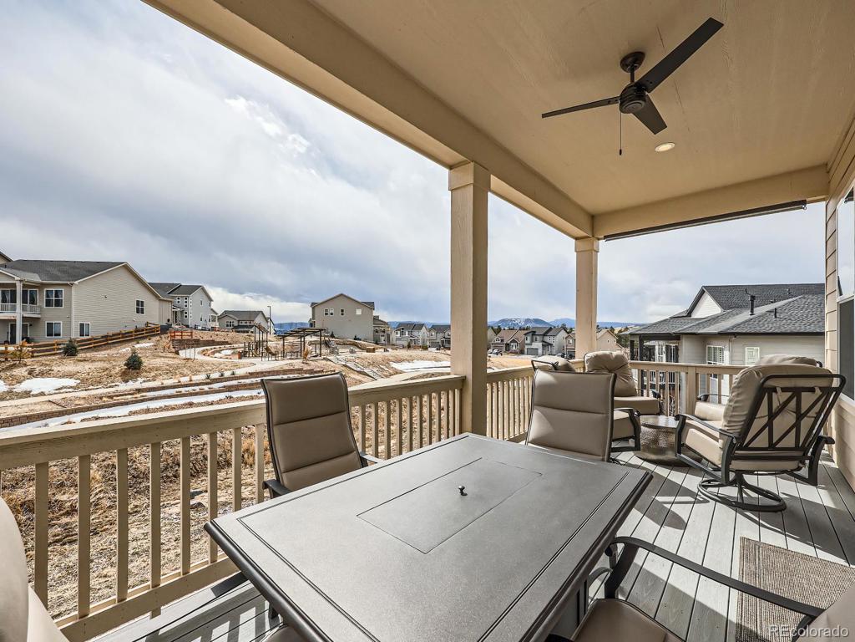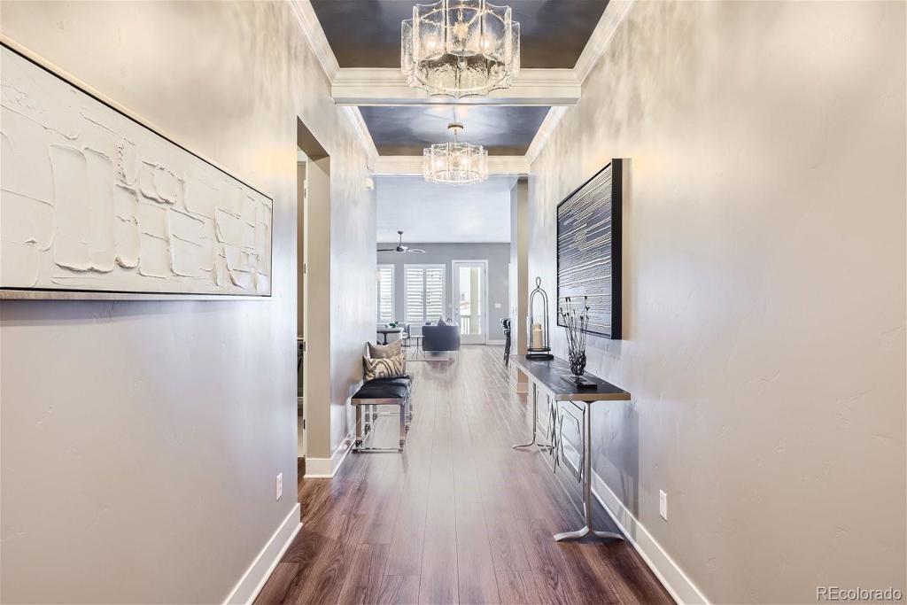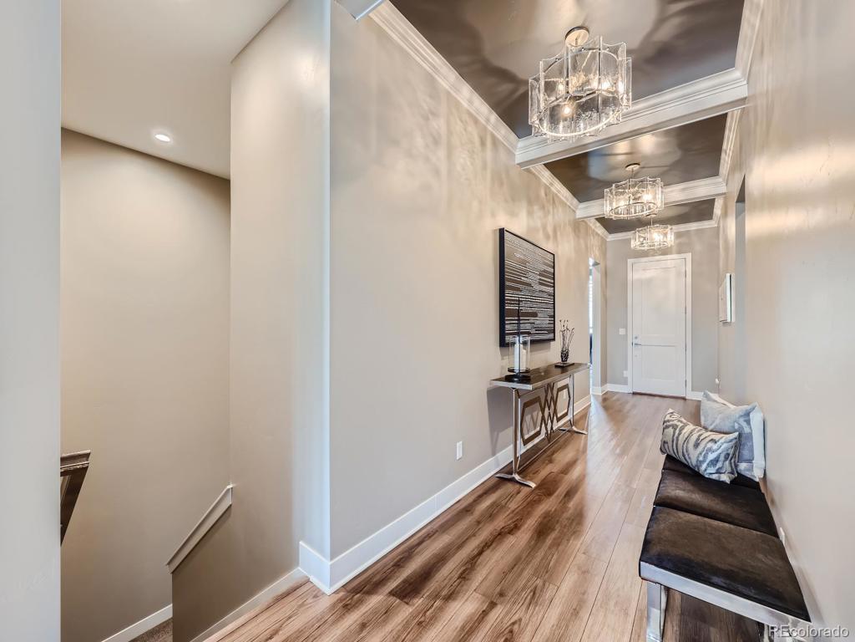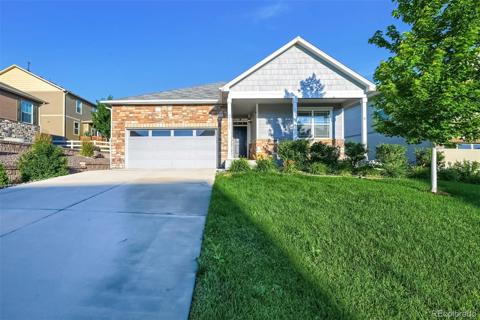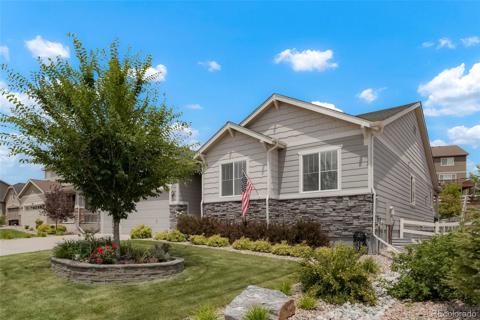268 Simmental Loop
Castle Rock, CO 80104 — Douglas County — Lanterns NeighborhoodResidential $4,450 Leased Listing# 7013586
3 beds 2 baths 2132.00 sqft Lot size: 5750.00 sqft 0.13 acres 2022 build
Updated: 05-13-2024 06:27pm
Property Description
Discover Your Sanctuary in Montaine: This newly constructed ranch home is a fully furnished rental with bimonthly cleaning included.
It embodies modern architectural elegance through meticulous design and premium finishes. Crafted with an eye for detail, it marries contemporary aesthetics with functional living, boasting an expansive open layout illuminated by soaring 10-foot ceilings.
As you step inside, designer lighting and millwork welcome you, setting the stage for refined living spaces adorned with hand-troweled texture and a carefully curated palette of designer colors.
At the heart of this home lies the gourmet kitchen, with stainless steel appliances, sleek countertops, and an extensive workspace. Designed for intimate meals and grand gatherings, the kitchen flows seamlessly into the spacious living and dining areas, all bathed in natural light from large, south-facing windows.
Accommodations include two bedrooms, which share access to a well-appointed full bathroom. The second bedroom, currently set up as an office, can furnished as a bedroom prior to move-in. In addition, the primary suite features two walk-in closets with built-in systems and a lavish five-piece bathroom. The expansive shower, soaking tub, custom lighting, and 6-foot mirrors elevate the room to a true en-suite.
Enhancing the allure of this property is its outdoor space, a generous 245 sq. ft. rear covered patio. This sizable balcony, accessible from the main living area, offers breathtaking views against a backdrop of open space - a sublime setting for relaxation or entertainment.
A distinctive feature of the home is its massive unfinished basement, offering ample space for your storage needs.
The brand-new community rec center, offering a gym, pool, and meeting facilities, further enhances your Montaine residence, transforming it into a personalized retreat that caters to your every lifestyle need.
Listing Details
- Property Type
- Residential
- Listing#
- 7013586
- Source
- REcolorado (Denver)
- Last Updated
- 05-13-2024 06:27pm
- Status
- Leased
- Off Market Date
- 04-10-2024 12:00am
Property Details
- Property Subtype
- Single Family Residence
- Sold Price
- $4,450
- Original Price
- $4,900
- Location
- Castle Rock, CO 80104
- SqFT
- 2132.00
- Year Built
- 2022
- Acres
- 0.13
- Bedrooms
- 3
- Bathrooms
- 2
- Levels
- One
Map
Property Level and Sizes
- SqFt Lot
- 5750.00
- Lot Features
- Ceiling Fan(s), Eat-in Kitchen, Entrance Foyer, Five Piece Bath, Granite Counters, High Ceilings, High Speed Internet, Kitchen Island, Open Floorplan, Pantry, Primary Suite, Radon Mitigation System, Smart Thermostat, Smoke Free, Solid Surface Counters, Walk-In Closet(s)
- Lot Size
- 0.13
- Basement
- Unfinished
Financial Details
- Year Tax
- 0
- Primary HOA Amenities
- Clubhouse, Fitness Center, Playground, Pool
- Primary HOA Fees
- 0.00
Interior Details
- Interior Features
- Ceiling Fan(s), Eat-in Kitchen, Entrance Foyer, Five Piece Bath, Granite Counters, High Ceilings, High Speed Internet, Kitchen Island, Open Floorplan, Pantry, Primary Suite, Radon Mitigation System, Smart Thermostat, Smoke Free, Solid Surface Counters, Walk-In Closet(s)
- Appliances
- Dishwasher, Disposal, Microwave, Oven, Range, Refrigerator
- Laundry Features
- In Unit
- Electric
- Central Air
- Flooring
- Carpet, Tile, Vinyl
- Cooling
- Central Air
- Heating
- Forced Air
Exterior Details
Garage & Parking
- Parking Features
- Dry Walled
Exterior Construction
Land Details
- PPA
- 0.00
- Sewer Fee
- 0.00
Schools
- Elementary School
- South Ridge
- Middle School
- Mesa
- High School
- Douglas County
Walk Score®
Listing Media
- Virtual Tour
- Click here to watch tour
Contact Agent
executed in 2.655 sec.




