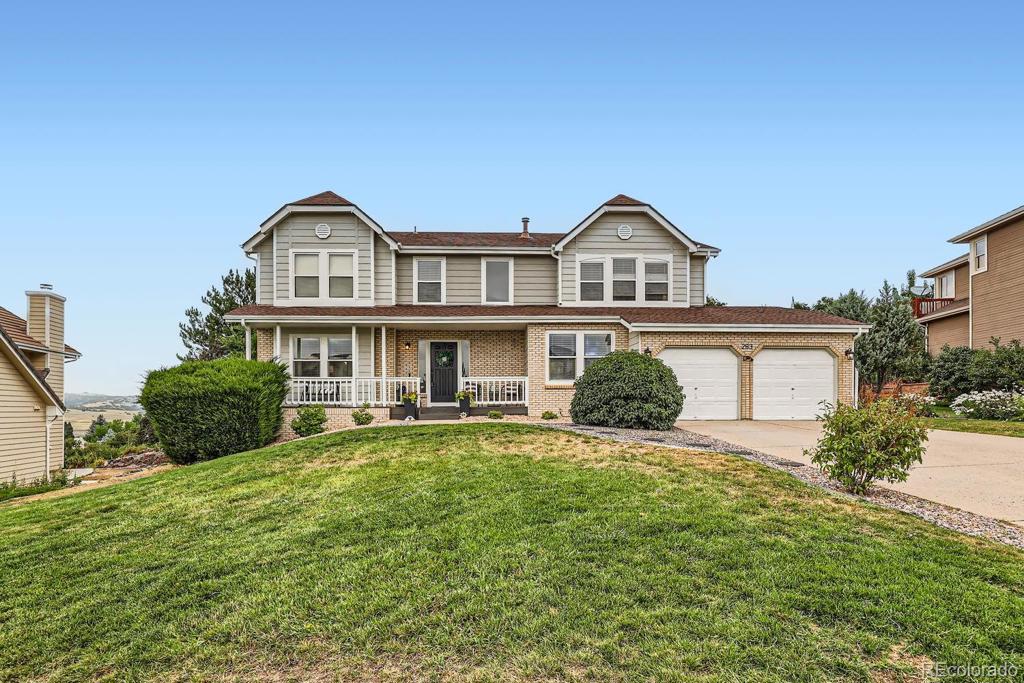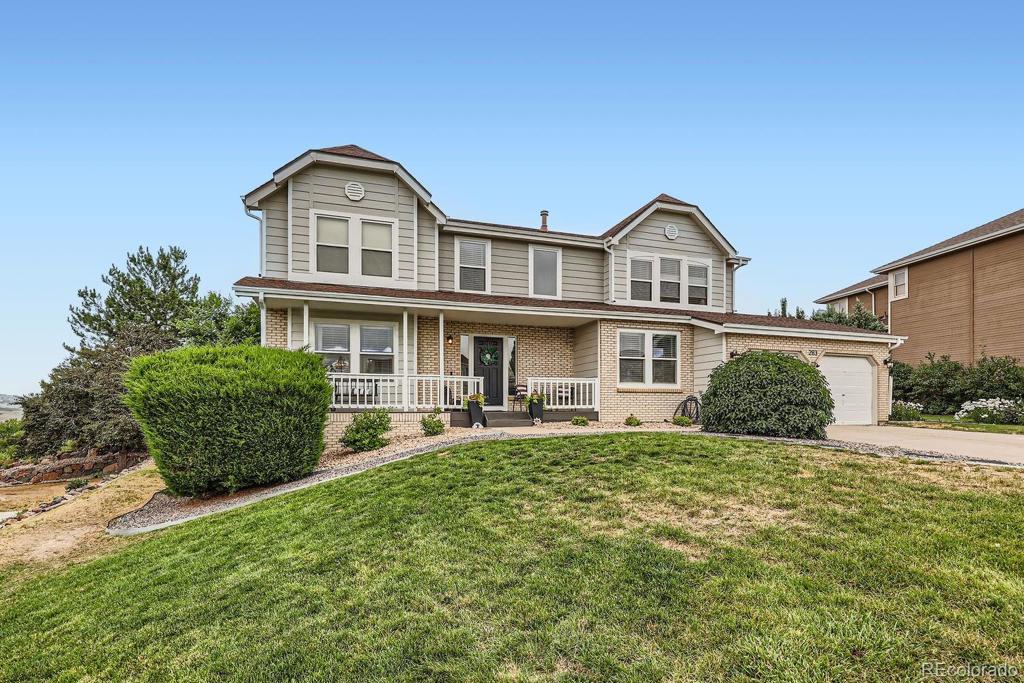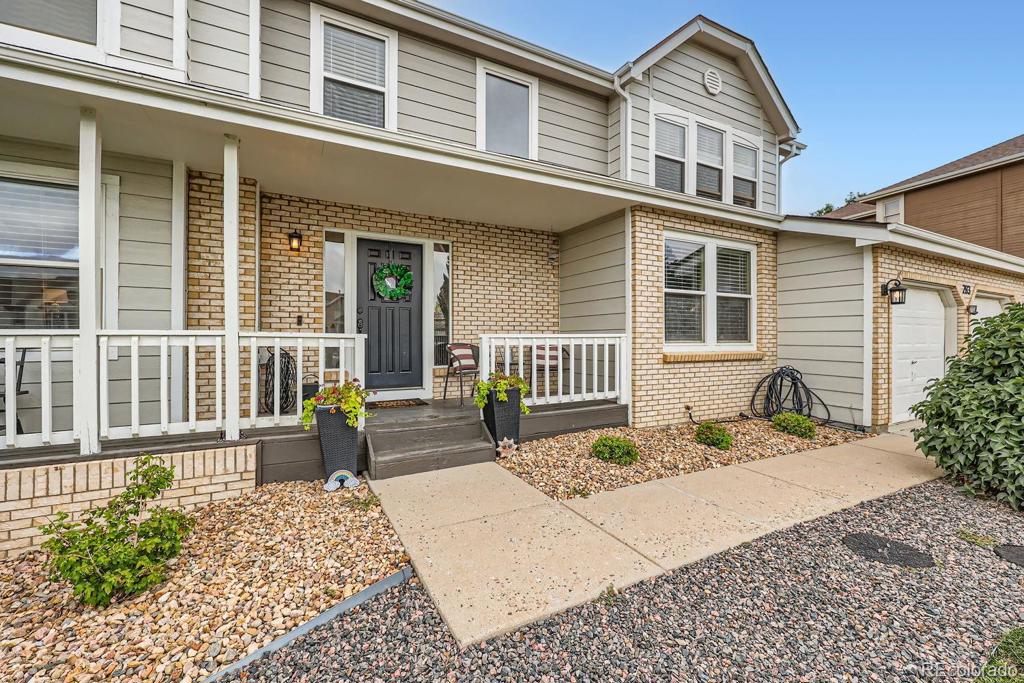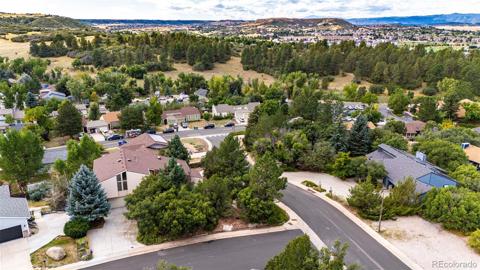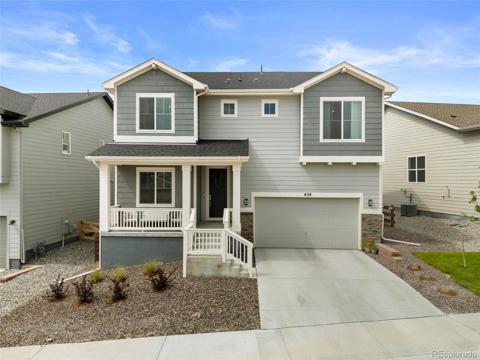283 W Prestwick Way
Castle Rock, CO 80104 — Douglas County — Plum Creek Fairway NeighborhoodResidential $679,999 Active Listing# 6876107
4 beds 4 baths 3370.00 sqft Lot size: 10018.80 sqft 0.23 acres 1992 build
Property Description
Nestled in the sought-after Plum Creek community, this beautiful 4-bedroom, 4-bathroom home offers 3,370 square feet of comfortable living. The open-concept layout includes a spacious living room with a gas fireplace, a well-appointed kitchen with granite countertops and stainless steel appliances, and a private master suite featuring a 5-piece bathroom and walk-in closet. This home backs up to the prestigious Plum Creek Golf Course, providing stunning views. Enjoy the Colorado lifestyle on the expansive backyard deck, with mountain views from the master bedroom and spectacular vistas from both the deck and the master bath. Conveniently located near I-25, downtown Castle Rock, top-rated restaurants, shopping, recreation, trails, and more, this property offers both comfort and convenience. Come see this beautiful home today!
Listing Details
- Property Type
- Residential
- Listing#
- 6876107
- Source
- REcolorado (Denver)
- Last Updated
- 10-03-2024 01:23am
- Status
- Active
- Off Market Date
- 11-30--0001 12:00am
Property Details
- Property Subtype
- Single Family Residence
- Sold Price
- $679,999
- Original Price
- $715,000
- Location
- Castle Rock, CO 80104
- SqFT
- 3370.00
- Year Built
- 1992
- Acres
- 0.23
- Bedrooms
- 4
- Bathrooms
- 4
- Levels
- Two
Map
Property Level and Sizes
- SqFt Lot
- 10018.80
- Lot Features
- Breakfast Nook, Built-in Features, Ceiling Fan(s), Eat-in Kitchen, Entrance Foyer, Five Piece Bath, Granite Counters, High Ceilings, High Speed Internet, Kitchen Island, Pantry, Primary Suite, Radon Mitigation System, Smoke Free, Walk-In Closet(s), Wet Bar
- Lot Size
- 0.23
- Basement
- Crawl Space, Finished, Partial
Financial Details
- Previous Year Tax
- 3036.00
- Year Tax
- 2023
- Is this property managed by an HOA?
- Yes
- Primary HOA Name
- Plum Creek Master HOA
- Primary HOA Phone Number
- 303-221-1117
- Primary HOA Fees
- 25.00
- Primary HOA Fees Frequency
- Monthly
Interior Details
- Interior Features
- Breakfast Nook, Built-in Features, Ceiling Fan(s), Eat-in Kitchen, Entrance Foyer, Five Piece Bath, Granite Counters, High Ceilings, High Speed Internet, Kitchen Island, Pantry, Primary Suite, Radon Mitigation System, Smoke Free, Walk-In Closet(s), Wet Bar
- Appliances
- Cooktop, Dishwasher, Disposal, Double Oven, Dryer, Microwave, Refrigerator, Washer
- Laundry Features
- In Unit
- Electric
- Central Air
- Flooring
- Carpet, Tile, Wood
- Cooling
- Central Air
- Heating
- Forced Air, Natural Gas
- Fireplaces Features
- Family Room, Gas
Exterior Details
- Features
- Lighting, Private Yard, Rain Gutters
- Lot View
- Golf Course, Mountain(s)
- Water
- Public
- Sewer
- Public Sewer
Garage & Parking
- Parking Features
- Concrete, Exterior Access Door
Exterior Construction
- Roof
- Composition
- Construction Materials
- Brick, Frame, Wood Siding
- Exterior Features
- Lighting, Private Yard, Rain Gutters
- Window Features
- Window Coverings
- Security Features
- Carbon Monoxide Detector(s), Radon Detector, Smoke Detector(s)
- Builder Source
- Public Records
Land Details
- PPA
- 0.00
- Road Frontage Type
- Public
- Road Responsibility
- Public Maintained Road
- Road Surface Type
- Paved
- Sewer Fee
- 0.00
Schools
- Elementary School
- South Ridge
- Middle School
- Mesa
- High School
- Douglas County
Walk Score®
Contact Agent
executed in 4.966 sec.




