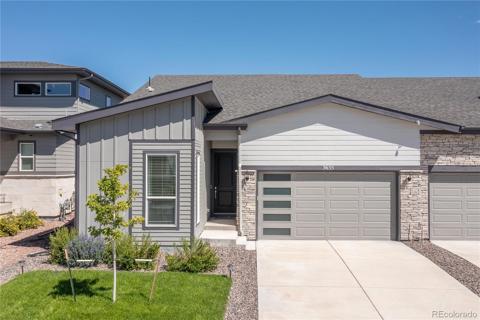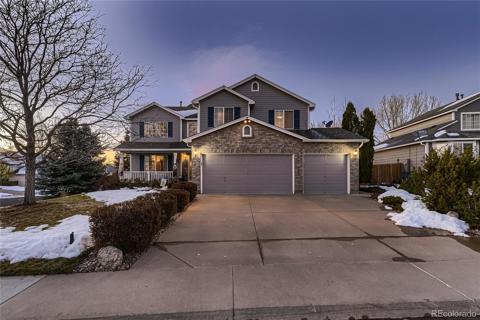4361 Hidden Gulch Road
Castle Rock, CO 80104 — Douglas County — Terrain NeighborhoodOpen House - Public: Sat Jan 11, 12:00PM-3:00PM
Residential $655,000 Active Listing# 6067989
3 beds 3 baths 3294.00 sqft Lot size: 4400.00 sqft 0.10 acres 2022 build
Property Description
This is the perfect home you have been looking for! It is only 3 years old and a total replica of the model home #1552. The upgrades are unbelievable and cannot be redone for the asking price! If you are looking for clean, polished, and move-in ready, this is your home! It is a tranquil lot and the best lot in the neighborhood. The lot to the West and North sides are free of any other buildings and has a great view. You need not worry about snow and ice as the driveway and front of the home face South East, so there is plenty of sunshine. Every option and detail is a premium upgrade and one of the great features is 9' ceilings! This is a must-see! Find a list of all of the enhancements inside the home. Too many to list here!
Listing Details
- Property Type
- Residential
- Listing#
- 6067989
- Source
- REcolorado (Denver)
- Last Updated
- 01-10-2025 12:03am
- Status
- Active
- Off Market Date
- 11-30--0001 12:00am
Property Details
- Property Subtype
- Single Family Residence
- Sold Price
- $655,000
- Original Price
- $655,000
- Location
- Castle Rock, CO 80104
- SqFT
- 3294.00
- Year Built
- 2022
- Acres
- 0.10
- Bedrooms
- 3
- Bathrooms
- 3
- Levels
- One
Map
Property Level and Sizes
- SqFt Lot
- 4400.00
- Lot Features
- Corian Counters, High Ceilings, Kitchen Island, Open Floorplan, Pantry, Primary Suite, Smoke Free, Solid Surface Counters, Sound System, Walk-In Closet(s)
- Lot Size
- 0.10
- Basement
- Full
- Common Walls
- 1 Common Wall
Financial Details
- Previous Year Tax
- 4272.00
- Year Tax
- 2023
- Is this property managed by an HOA?
- Yes
- Primary HOA Name
- TMMC Castle Oaks Estates Master Addociation
- Primary HOA Phone Number
- 303-985-9623
- Primary HOA Amenities
- Clubhouse, Pool
- Primary HOA Fees Included
- Recycling, Road Maintenance, Snow Removal, Trash
- Primary HOA Fees
- 476.00
- Primary HOA Fees Frequency
- Quarterly
Interior Details
- Interior Features
- Corian Counters, High Ceilings, Kitchen Island, Open Floorplan, Pantry, Primary Suite, Smoke Free, Solid Surface Counters, Sound System, Walk-In Closet(s)
- Appliances
- Cooktop, Dishwasher, Disposal, Dryer, Gas Water Heater, Microwave, Oven, Range Hood, Refrigerator, Self Cleaning Oven, Sump Pump, Washer
- Electric
- Central Air
- Flooring
- Carpet, Wood
- Cooling
- Central Air
- Heating
- Forced Air
- Utilities
- Cable Available, Electricity Connected, Natural Gas Connected
Exterior Details
- Features
- Lighting, Rain Gutters
- Lot View
- Meadow
- Water
- Public
- Sewer
- Public Sewer
Garage & Parking
- Parking Features
- Dry Walled
Exterior Construction
- Roof
- Composition
- Construction Materials
- Frame, Stone
- Exterior Features
- Lighting, Rain Gutters
- Window Features
- Double Pane Windows, Egress Windows, Window Coverings
- Security Features
- Carbon Monoxide Detector(s), Smoke Detector(s)
- Builder Name
- KB Home
- Builder Source
- Public Records
Land Details
- PPA
- 0.00
- Road Surface Type
- Paved
- Sewer Fee
- 0.00
Schools
- Elementary School
- Rock Ridge
- Middle School
- Mesa
- High School
- Douglas County
Walk Score®
Listing Media
- Virtual Tour
- Click here to watch tour
Contact Agent
executed in 2.654 sec.













