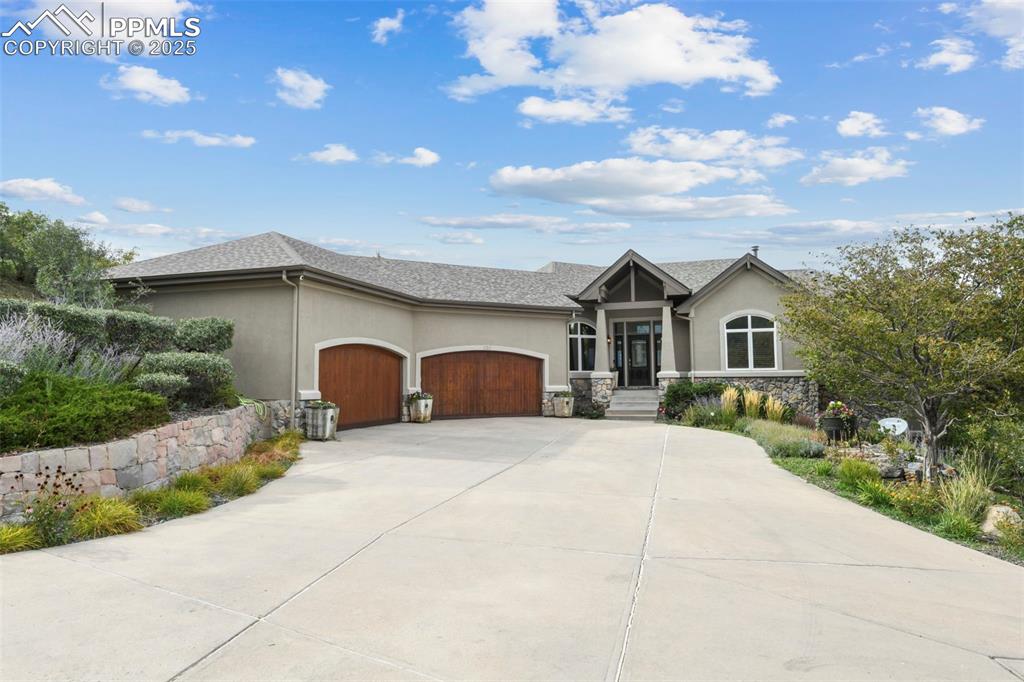4638 Mariposa Road
Castle Rock, CO 80104 — Douglas County — Bell Mountain Ranch NeighborhoodResidential $1,250,000 Sold Listing# 9517403
4 beds 3 baths 5056.00 sqft Lot size: 218235.60 sqft 5.01 acres 2004 build
Property Description
Own your own piece of Colorado luxury with this beautiful 5-acre Bell Mountain Ranch estate zoned for horses. The sprawling semi-custom walkout ranch overlooks the foothills of Colorado and has established facilities for horses. The main home exudes simple elegance with its clean lines, timeless finishes, raised, trayed and recessed ceilings and large custom windows throughout which convert the main floor living area into an observatory – sit back and enjoy the beauty of the surrounding foothills, the local wildlife following Glade Gulch and the world-renowned sunsets Colorado is known for all year round. Main floor area also features custom niches and built-ins, a spacious office, an incredible eat-in kitchen equipped with stainless steel appliances, ample counter and storage spaces and entry to the entertainment deck that spans the length of the home; the spacious living room opens to the kitchen, dining and entry areas; a master suite with a 5pc. master ensuite and private access to the deck with foothill views; and a guest wing with a bright secondary main floor bedroom also featuring both deck access and foothill views and a jack n’Jill inspired ensuite that is shared with general visitors.
The lower level of the home is partially finished with an open game area, a wet bar, family room with a fireplace and exterior access to the covered outdoor living space. It also is equipped with two large bedrooms – one bedroom has private exterior access and private entry to a shared bath while the other has a large window overlooking the backyard and sits next to a roughed-in bath. For Buyers hoping to expand interior amenities further, there is space to add an additional bedroom, media and fitness room while still having a large storage/utility room. Located less than 15-minutes from Castle Rock proper, this home is ideal for those that love the idea of rural living without wanting to give up city conveniences.
Listing Details
- Property Type
- Residential
- Listing#
- 9517403
- Source
- REcolorado (Denver)
- Last Updated
- 09-23-2025 09:03pm
- Status
- Sold
- Status Conditions
- None Known
- Off Market Date
- 08-26-2022 12:00am
Property Details
- Property Subtype
- Single Family Residence
- Sold Price
- $1,250,000
- Original Price
- $1,250,000
- Location
- Castle Rock, CO 80104
- SqFT
- 5056.00
- Year Built
- 2004
- Acres
- 5.01
- Bedrooms
- 4
- Bathrooms
- 3
- Levels
- One
Map
Property Level and Sizes
- SqFt Lot
- 218235.60
- Lot Features
- Breakfast Bar, Built-in Features, Ceiling Fan(s), Eat-in Kitchen, Five Piece Bath, Granite Counters, Primary Suite, Walk-In Closet(s)
- Lot Size
- 5.01
- Basement
- Finished, Full, Walk-Out Access
Financial Details
- Previous Year Tax
- 8077.00
- Year Tax
- 2021
- Is this property managed by an HOA?
- Yes
- Primary HOA Name
- Diversified Association Management, LLC
- Primary HOA Phone Number
- 719-578-9111
- Primary HOA Amenities
- Park, Playground, Trail(s)
- Primary HOA Fees Included
- Recycling, Trash
- Primary HOA Fees
- 450.00
- Primary HOA Fees Frequency
- Annually
Interior Details
- Interior Features
- Breakfast Bar, Built-in Features, Ceiling Fan(s), Eat-in Kitchen, Five Piece Bath, Granite Counters, Primary Suite, Walk-In Closet(s)
- Appliances
- Cooktop, Dishwasher, Disposal, Double Oven, Microwave, Range Hood, Refrigerator, Self Cleaning Oven
- Laundry Features
- In Unit
- Electric
- Central Air
- Flooring
- Carpet, Tile, Wood
- Cooling
- Central Air
- Heating
- Forced Air
- Fireplaces Features
- Gas
- Utilities
- Cable Available, Electricity Available, Electricity Connected
Exterior Details
- Features
- Rain Gutters
- Lot View
- Mountain(s)
- Water
- Public
- Sewer
- Septic Tank
Garage & Parking
- Parking Features
- Concrete
Exterior Construction
- Roof
- Composition
- Construction Materials
- Frame
- Exterior Features
- Rain Gutters
- Window Features
- Double Pane Windows
- Security Features
- Carbon Monoxide Detector(s), Smoke Detector(s)
- Builder Source
- Public Records
Land Details
- PPA
- 0.00
- Sewer Fee
- 0.00
Schools
- Elementary School
- South Ridge
- Middle School
- Mesa
- High School
- Douglas County
Walk Score®
Listing Media
- Virtual Tour
- Click here to watch tour
Contact Agent
executed in 0.498 sec.












