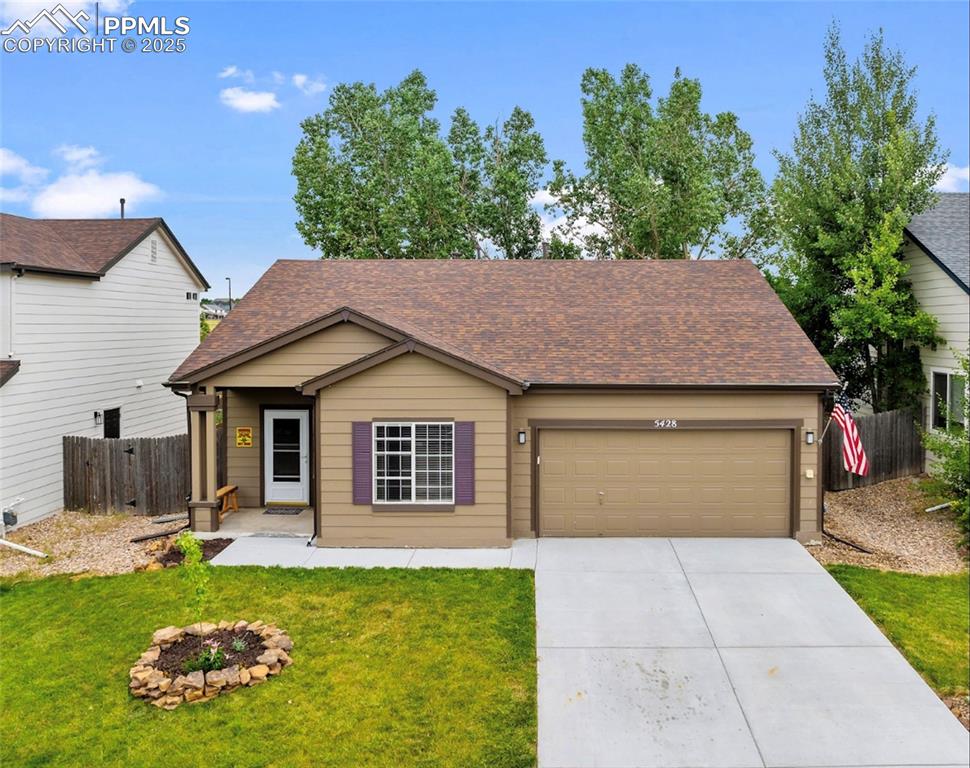4712 Cattle Cross Trail
Castle Rock, CO 80104 — Douglas County — Crystal Valley Ranch NeighborhoodResidential $571,800 Sold Listing# 3912048
3 beds 2 baths 3392.00 sqft Lot size: 7144.00 sqft 0.16 acres 2022 build
Updated: 07-01-2024 08:48pm
Property Description
Welcome to this stunning ranch home in Crystal Valley Ranch. Situated in a prime location, this home boasts an expansive front porch that offers breathtaking views of one of the largest open spaces in the neighborhood, making it the perfect spot to enjoy summer sunsets.
Featuring a thoughtfully designed open floor plan, this home offers two spacious secondary bedrooms that are currently used as home offices but can easily be transformed into guest rooms or additional bedrooms. The kitchen is a chef's dream, complete with an oversized island for casual dining, stainless steel appliances, and beautiful stone countertops.
The living area is enhanced by a contemporary fireplace with a custom wood mantel and oversized subway tiles, creating a cozy and stylish ambiance. The primary bedroom is generously sized and includes an ensuite bath with a large walk-in closet.
Convenience is key with the laundry conveniently located on the main floor, and the full-sized basement provides endless possibilities for customization. The three-car garage offers ample storage space for all your needs.
Step outside to the backyard oasis, where you'll find an abundance of extended patio space, perfect for outdoor entertaining.
Crystal Valley Ranch is not just a neighborhood, it's a lifestyle community. Residents have access to incredible amenities such as a clubhouse, pool, park, playground, walking trails, and a state-of-the-art workout facility.
Don't miss out on the opportunity to call this remarkable home yours. Schedule a showing today and experience the best of Crystal Valley Ranch living.
Listing Details
- Property Type
- Residential
- Listing#
- 3912048
- Source
- REcolorado (Denver)
- Last Updated
- 07-01-2024 08:48pm
- Status
- Sold
- Status Conditions
- None Known
- Off Market Date
- 06-13-2024 12:00am
Property Details
- Property Subtype
- Single Family Residence
- Sold Price
- $571,800
- Original Price
- $660,000
- Location
- Castle Rock, CO 80104
- SqFT
- 3392.00
- Year Built
- 2022
- Acres
- 0.16
- Bedrooms
- 3
- Bathrooms
- 2
- Levels
- One
Map
Property Level and Sizes
- SqFt Lot
- 7144.00
- Lot Features
- Entrance Foyer, Kitchen Island, Open Floorplan, Pantry, Primary Suite, Quartz Counters, Smart Lights, Smart Thermostat, Walk-In Closet(s)
- Lot Size
- 0.16
- Foundation Details
- Concrete Perimeter, Slab
- Basement
- Bath/Stubbed, Daylight, Full, Sump Pump, Unfinished
Financial Details
- Previous Year Tax
- 3057.00
- Year Tax
- 2023
- Is this property managed by an HOA?
- Yes
- Primary HOA Name
- Crystal Valley Ranch Master HOA
- Primary HOA Phone Number
- 720-633-9722
- Primary HOA Amenities
- Clubhouse, Fitness Center, Playground, Pool, Trail(s)
- Primary HOA Fees Included
- Maintenance Grounds, Recycling, Trash
- Primary HOA Fees
- 85.50
- Primary HOA Fees Frequency
- Monthly
Interior Details
- Interior Features
- Entrance Foyer, Kitchen Island, Open Floorplan, Pantry, Primary Suite, Quartz Counters, Smart Lights, Smart Thermostat, Walk-In Closet(s)
- Appliances
- Dishwasher, Disposal, Dryer, Microwave, Range, Refrigerator, Self Cleaning Oven, Sump Pump, Tankless Water Heater, Washer
- Electric
- Central Air
- Cooling
- Central Air
- Heating
- Forced Air, Natural Gas
- Utilities
- Cable Available, Electricity Connected, Internet Access (Wired), Natural Gas Connected, Phone Available
Exterior Details
- Features
- Private Yard, Rain Gutters
- Lot View
- Meadow, Plains
- Water
- Public
- Sewer
- Public Sewer
Garage & Parking
- Parking Features
- Concrete, Oversized Door
Exterior Construction
- Roof
- Composition
- Construction Materials
- Cement Siding, Concrete, Frame, Stone
- Exterior Features
- Private Yard, Rain Gutters
- Window Features
- Double Pane Windows
- Security Features
- Carbon Monoxide Detector(s), Smart Locks, Smoke Detector(s), Video Doorbell
- Builder Name
- D.R. Horton, Inc
- Builder Source
- Public Records
Land Details
- PPA
- 0.00
- Road Frontage Type
- Public
- Road Responsibility
- Public Maintained Road
- Road Surface Type
- Paved
- Sewer Fee
- 0.00
Schools
- Elementary School
- South Ridge
- Middle School
- Mesa
- High School
- Douglas County
Walk Score®
Listing Media
- Virtual Tour
- Click here to watch tour
Contact Agent
executed in 0.533 sec.













