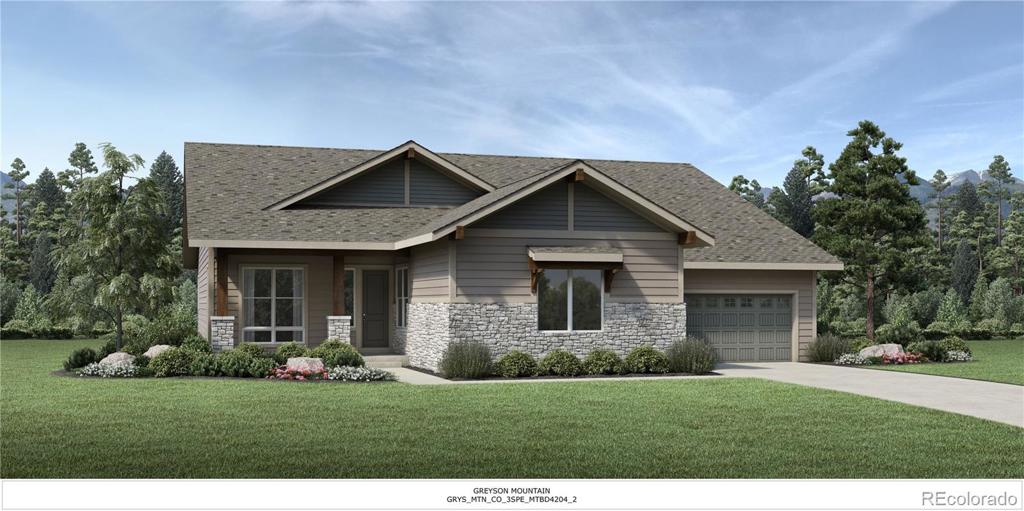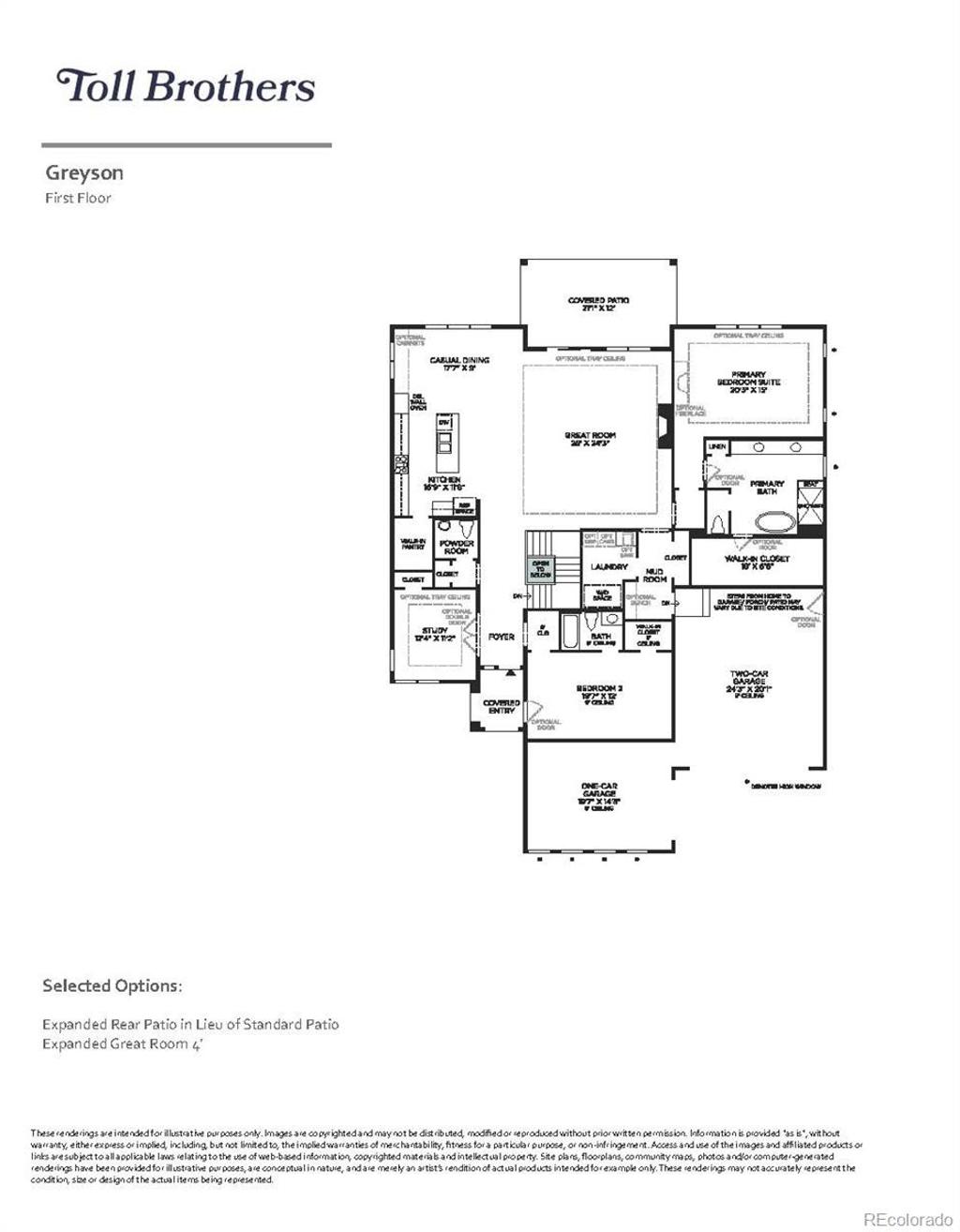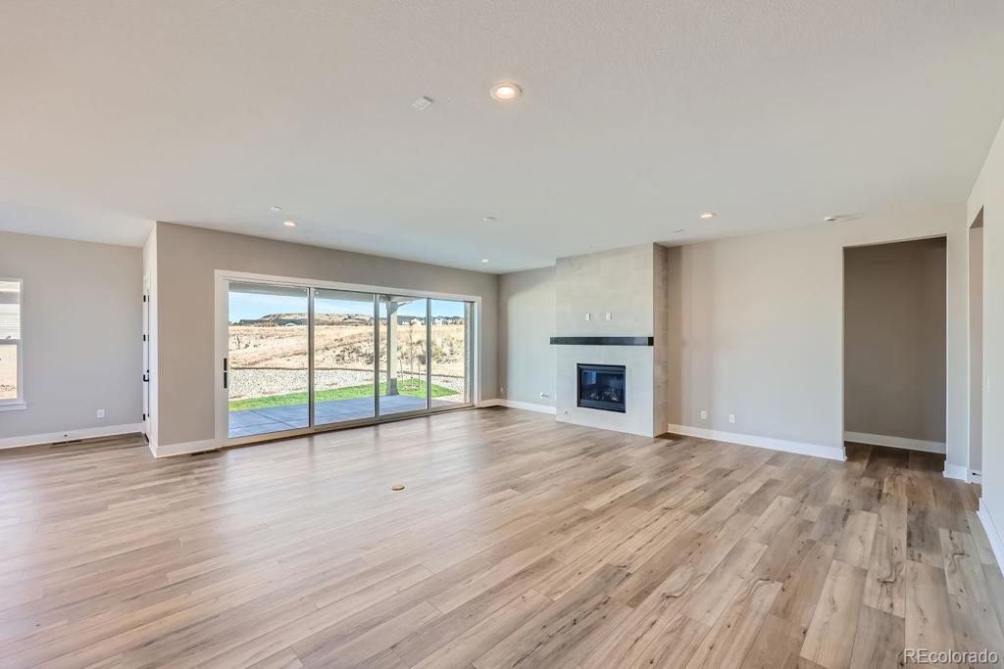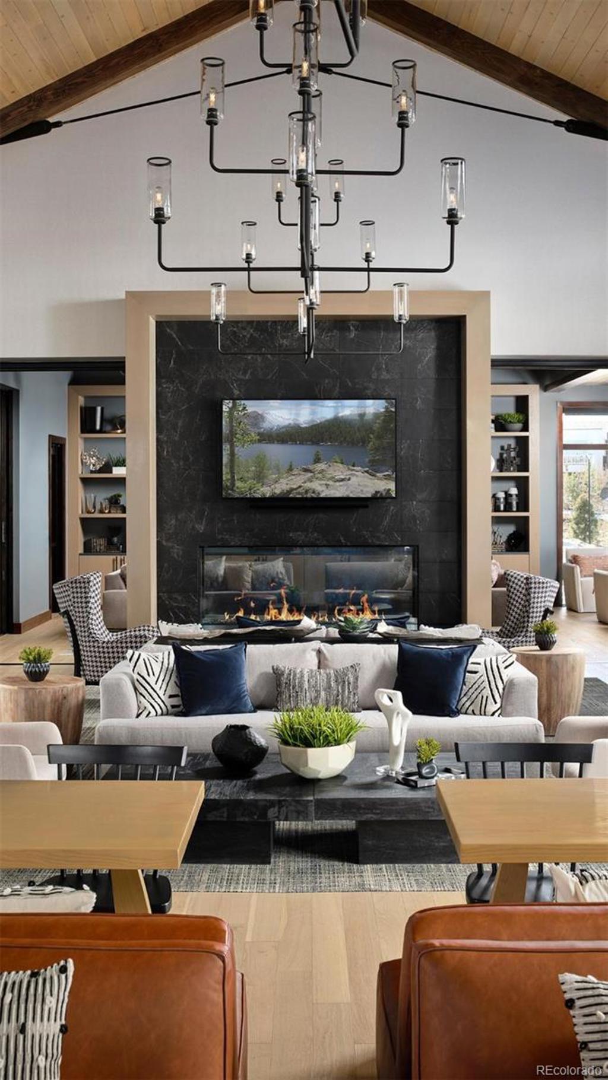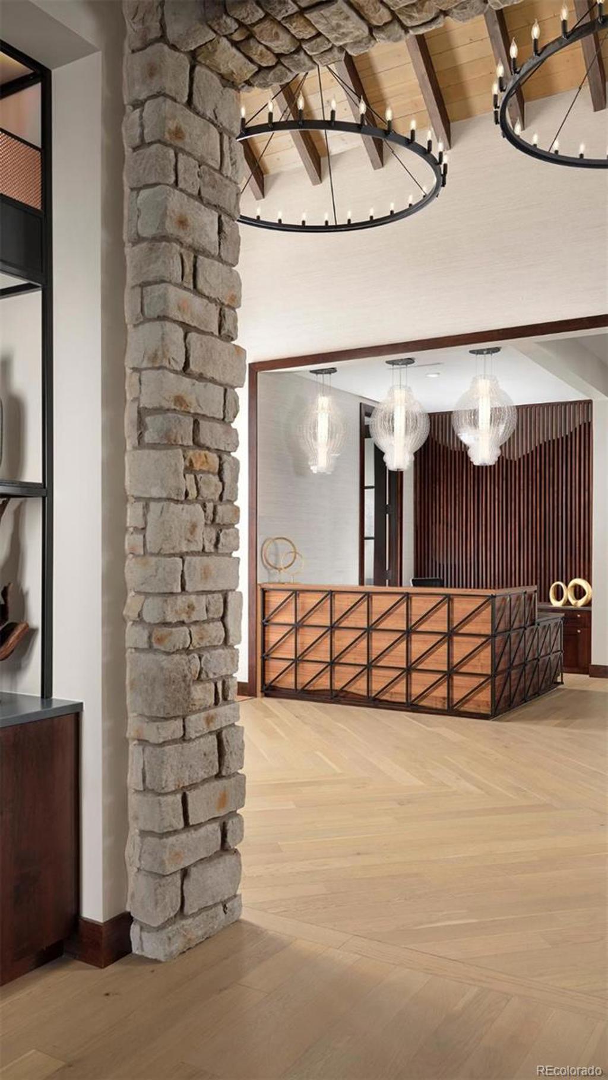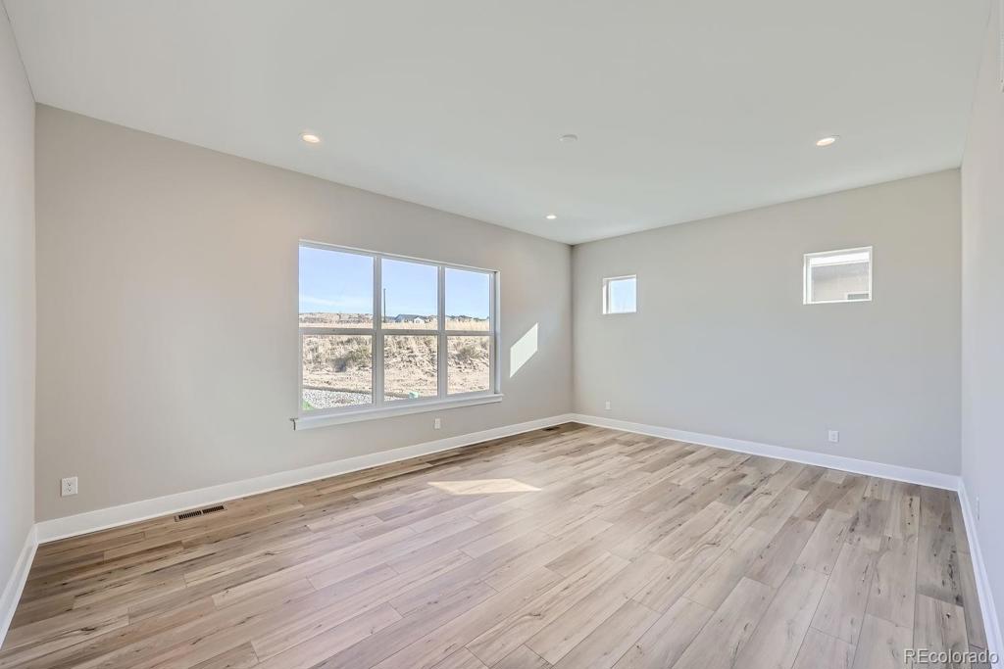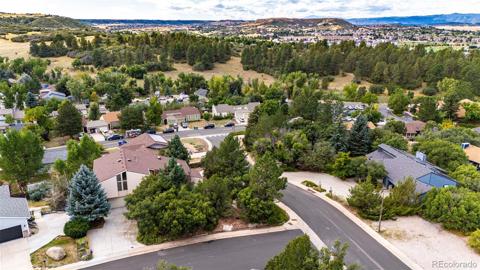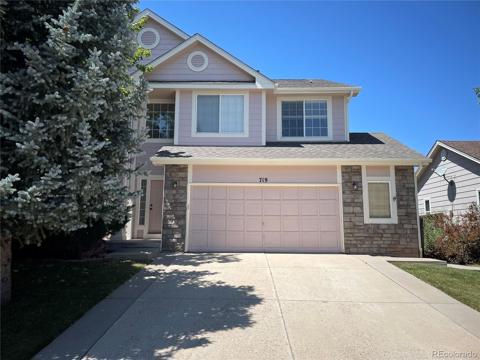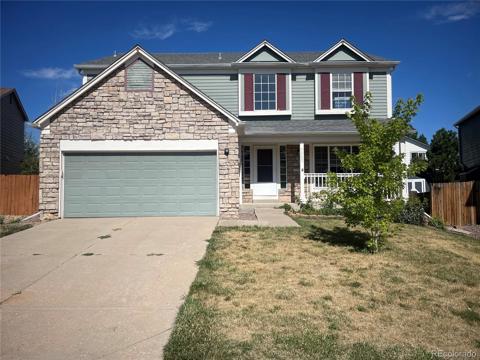492 Agoseris Way
Castle Rock, CO 80104 — Douglas County — Montaine NeighborhoodResidential $985,000 Active Listing# 5708392
2 beds 3 baths 4492.00 sqft Lot size: 10583.00 sqft 0.24 acres 2024 build
Property Description
New Toll Brothers Home-Ready October 2024
Fall in love with Regency at Montaine in Castle Rock and move into ultimate luxury with this stunning ranch-style home. This home will be amazing with its expanded great room, breakfast area, and covered rear patio. The kitchen is perfectly designed for someone who enjoys cooking with the expanded cabinetry and Jenn-Air appliances. This professionally designed home is filled with well-balanced neutral tones that will definitely be an attention getter!
Regency is minutes away from dining and shopping in downtown Castle Rock or choose to stay close to home and enjoy the Active Adult amenities?.13 miles of trails, beautiful clubhouse, outdoor pool, pickleball and don’t forget to sign up for a club or one of our many social activities!
Listing Details
- Property Type
- Residential
- Listing#
- 5708392
- Source
- REcolorado (Denver)
- Last Updated
- 10-03-2024 12:05am
- Status
- Active
- Off Market Date
- 11-30--0001 12:00am
Property Details
- Property Subtype
- Single Family Residence
- Sold Price
- $985,000
- Original Price
- $990,005
- Location
- Castle Rock, CO 80104
- SqFT
- 4492.00
- Year Built
- 2024
- Acres
- 0.24
- Bedrooms
- 2
- Bathrooms
- 3
- Levels
- One
Map
Property Level and Sizes
- SqFt Lot
- 10583.00
- Lot Features
- Breakfast Nook, Entrance Foyer, Kitchen Island, No Stairs, Open Floorplan, Pantry, Radon Mitigation System, Smart Thermostat, Smoke Free, Walk-In Closet(s)
- Lot Size
- 0.24
- Foundation Details
- Slab
- Basement
- Partial
- Common Walls
- No Common Walls
Financial Details
- Previous Year Tax
- 10890.00
- Year Tax
- 2023
- Is this property managed by an HOA?
- Yes
- Primary HOA Name
- Cohere Life
- Primary HOA Phone Number
- 000000000
- Primary HOA Amenities
- Clubhouse, Fitness Center, Pool, Spa/Hot Tub, Tennis Court(s), Trail(s)
- Primary HOA Fees Included
- Maintenance Grounds, Recycling
- Primary HOA Fees
- 200.00
- Primary HOA Fees Frequency
- Monthly
Interior Details
- Interior Features
- Breakfast Nook, Entrance Foyer, Kitchen Island, No Stairs, Open Floorplan, Pantry, Radon Mitigation System, Smart Thermostat, Smoke Free, Walk-In Closet(s)
- Appliances
- Cooktop, Disposal, Microwave, Oven, Range, Sump Pump, Tankless Water Heater
- Laundry Features
- In Unit
- Electric
- Central Air
- Cooling
- Central Air
- Heating
- Forced Air
- Fireplaces Features
- Gas, Great Room, Primary Bedroom
- Utilities
- Cable Available, Electricity Available, Internet Access (Wired), Natural Gas Available, Phone Available
Exterior Details
- Water
- Public
- Sewer
- Public Sewer
Garage & Parking
Exterior Construction
- Roof
- Composition
- Construction Materials
- Cement Siding, Frame, Rock
- Security Features
- Carbon Monoxide Detector(s), Smoke Detector(s)
- Builder Name
- Toll Brothers
- Builder Source
- Builder
Land Details
- PPA
- 0.00
- Road Frontage Type
- Public
- Road Responsibility
- Public Maintained Road
- Road Surface Type
- Paved
- Sewer Fee
- 0.00
Schools
- Elementary School
- South Ridge
- Middle School
- Mesa
- High School
- Douglas County
Walk Score®
Listing Media
- Virtual Tour
- Click here to watch tour
Contact Agent
executed in 3.866 sec.




