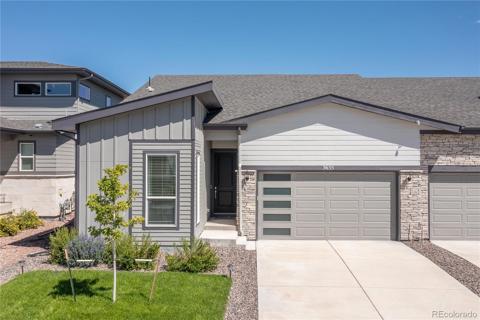5155 Trails Edge Lane
Castle Rock, CO 80104 — Douglas County — Crystal Valley Ranch NeighborhoodResidential $700,000 Active Listing# 3947936
4 beds 3 baths 2666.00 sqft Lot size: 7261.00 sqft 0.17 acres 2021 build
Property Description
Come and see this beautiful new listing in the prestigious Crystal Valley Ranch. This home is adorned with brand new top of the line carpeting and pad. It has room to store all your toys in the 4 car garage that's 40 feet deep with a 14' tall door for your biggest motorhome, camper, or boat. The solar system is owned, meaning that you will not have any additional fees in order to save on your electricity costs. It has 4 bedrooms as well as a main floor office. The great room style is inviting and great for entertaining and the laundry is located on the upper level saving you trips downstairs.
Listing Details
- Property Type
- Residential
- Listing#
- 3947936
- Source
- REcolorado (Denver)
- Last Updated
- 01-09-2025 07:40pm
- Status
- Active
- Off Market Date
- 11-30--0001 12:00am
Property Details
- Property Subtype
- Single Family Residence
- Sold Price
- $700,000
- Original Price
- $700,000
- Location
- Castle Rock, CO 80104
- SqFT
- 2666.00
- Year Built
- 2021
- Acres
- 0.17
- Bedrooms
- 4
- Bathrooms
- 3
- Levels
- Two
Map
Property Level and Sizes
- SqFt Lot
- 7261.00
- Lot Features
- Five Piece Bath, High Speed Internet, Kitchen Island, Open Floorplan, Primary Suite
- Lot Size
- 0.17
- Foundation Details
- Concrete Perimeter
- Basement
- Unfinished
- Common Walls
- No Common Walls
Financial Details
- Previous Year Tax
- 3006.00
- Year Tax
- 2023
- Is this property managed by an HOA?
- Yes
- Primary HOA Name
- Crystal Valley Ranch
- Primary HOA Phone Number
- 303-232-9200
- Primary HOA Amenities
- Clubhouse, Fitness Center, Pool
- Primary HOA Fees Included
- Maintenance Grounds, Recycling, Trash
- Primary HOA Fees
- 70.20
- Primary HOA Fees Frequency
- Monthly
Interior Details
- Interior Features
- Five Piece Bath, High Speed Internet, Kitchen Island, Open Floorplan, Primary Suite
- Appliances
- Dryer, Refrigerator, Self Cleaning Oven, Washer
- Laundry Features
- In Unit
- Electric
- Central Air
- Flooring
- Carpet, Vinyl
- Cooling
- Central Air
- Heating
- Natural Gas
- Utilities
- Cable Available, Electricity Connected, Internet Access (Wired), Natural Gas Connected, Phone Available
Exterior Details
- Features
- Private Yard
- Water
- Public
- Sewer
- Public Sewer
Garage & Parking
- Parking Features
- Concrete, Oversized, Oversized Door, RV Garage
Exterior Construction
- Roof
- Composition
- Construction Materials
- Frame
- Exterior Features
- Private Yard
- Window Features
- Double Pane Windows, Egress Windows, Window Coverings
- Security Features
- Carbon Monoxide Detector(s)
- Builder Source
- Public Records
Land Details
- PPA
- 0.00
- Road Surface Type
- Paved
- Sewer Fee
- 0.00
Schools
- Elementary School
- Castle Rock
- Middle School
- Mesa
- High School
- Douglas County
Walk Score®
Contact Agent
executed in 2.560 sec.













