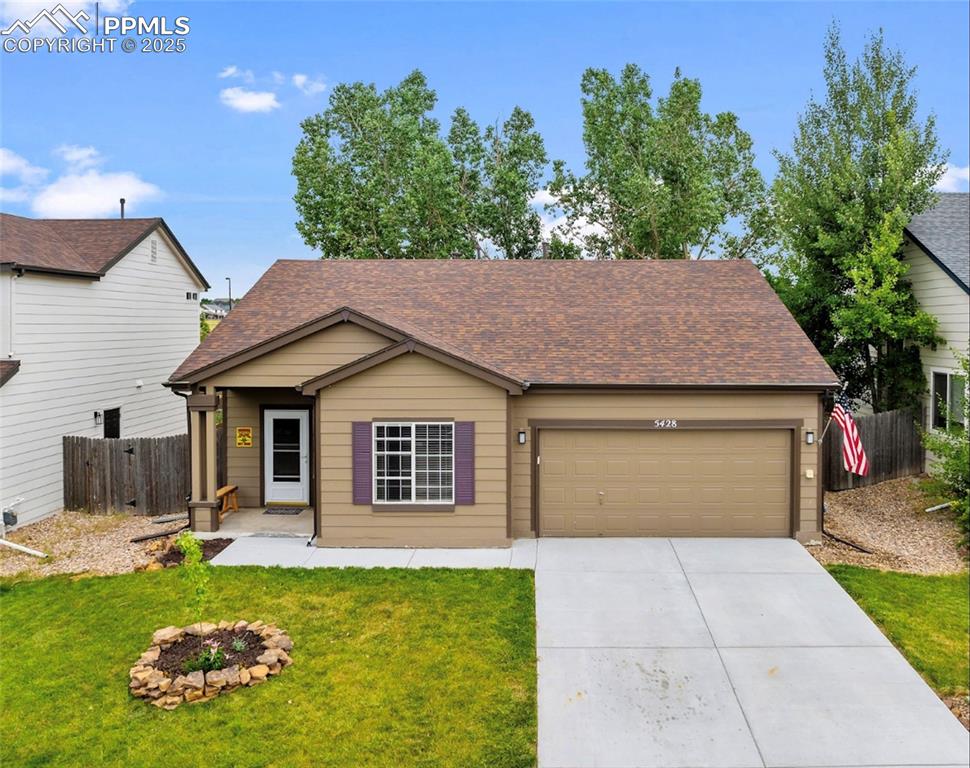5404 Fawn Ridge Way
Castle Rock, CO 80104 — Douglas County — Crystal Valley Ranch NeighborhoodResidential $475,000 Sold Listing# 5091735
4 beds 3 baths 3054.00 sqft Lot size: 9583.00 sqft 0.22 acres 2007 build
Property Description
Impeccably maintained former model home on a huge corner lot! Beautiful 4 bedroom, 3 bath home, newly painted throughout, with finished basement and mature landscaping. Spacious main floor plan includes formal living room, powder room, laundry/mud room, open kitchen, dining and family room. Relax by the gorgeous tiled, gas fireplace in the huge family room offering lots of natural light and windows. Kitchen features brand new stainless steel appliances, refinished cabinets, island and ample dining space. Sliding glass door off kitchen leads to a wonderful out door living space, large deck and plenty of room to play!
Upgraded, open, wrought iron railing leads to the upstairs loft that can be used as an office, media or play area. Master bedroom with added retreat space, 5 piece bathroom and walk in closet. 2 secondary bedrooms share a full bath. Awesome views from virtually every window upstairs! Finished basement features another spacious family room with built in cabinets and surround sound pre-wire as well as an additional bedroom or office. Enjoy the community feel of the master planned Crystal Valley Ranch with access to a community recreation center, outdoor pool, playground,sports fields, and plenty of open space!
Listing Details
- Property Type
- Residential
- Listing#
- 5091735
- Source
- REcolorado (Denver)
- Last Updated
- 03-16-2024 09:00pm
- Status
- Sold
- Status Conditions
- None Known
- Off Market Date
- 08-09-2020 12:00am
Property Details
- Property Subtype
- Single Family Residence
- Sold Price
- $475,000
- Original Price
- $470,000
- Location
- Castle Rock, CO 80104
- SqFT
- 3054.00
- Year Built
- 2007
- Acres
- 0.22
- Bedrooms
- 4
- Bathrooms
- 3
- Levels
- Three Or More
Map
Property Level and Sizes
- SqFt Lot
- 9583.00
- Lot Features
- Built-in Features, Ceiling Fan(s), Eat-in Kitchen, Entrance Foyer, High Ceilings, Kitchen Island, Primary Suite, Open Floorplan, Pantry, Radon Mitigation System, Smoke Free, Walk-In Closet(s)
- Lot Size
- 0.22
- Basement
- Finished, Interior Entry, Partial, Sump Pump
- Common Walls
- No Common Walls
Financial Details
- Previous Year Tax
- 3614.00
- Year Tax
- 2019
- Is this property managed by an HOA?
- Yes
- Primary HOA Name
- Crystal Valley Ranch Master Assoc.
- Primary HOA Phone Number
- 720-663-9722
- Primary HOA Amenities
- Clubhouse, Pool
- Primary HOA Fees Included
- Maintenance Grounds, Recycling, Trash
- Primary HOA Fees
- 66.00
- Primary HOA Fees Frequency
- Monthly
Interior Details
- Interior Features
- Built-in Features, Ceiling Fan(s), Eat-in Kitchen, Entrance Foyer, High Ceilings, Kitchen Island, Primary Suite, Open Floorplan, Pantry, Radon Mitigation System, Smoke Free, Walk-In Closet(s)
- Appliances
- Dishwasher, Disposal, Microwave, Oven, Refrigerator
- Laundry Features
- Common Area
- Electric
- Central Air
- Flooring
- Carpet, Laminate, Tile, Wood
- Cooling
- Central Air
- Heating
- Forced Air
- Fireplaces Features
- Family Room
- Utilities
- Cable Available, Electricity Connected, Natural Gas Connected
Exterior Details
- Features
- Private Yard, Rain Gutters, Water Feature
- Lot View
- Mountain(s)
- Water
- Public
- Sewer
- Public Sewer
Room Details
# |
Type |
Dimensions |
L x W |
Level |
Description |
|---|---|---|---|---|---|
| 1 | Living Room | - |
- |
Main |
|
| 2 | Family Room | - |
- |
Main |
|
| 3 | Dining Room | - |
- |
Main |
|
| 4 | Kitchen | - |
- |
Main |
|
| 5 | Laundry | - |
- |
Main |
|
| 6 | Bathroom (1/2) | - |
- |
Main |
|
| 7 | Loft | - |
- |
Upper |
|
| 8 | Master Bedroom | - |
- |
Upper |
|
| 9 | Master Bathroom (Full) | - |
- |
Upper |
|
| 10 | Bedroom | - |
- |
Upper |
|
| 11 | Bedroom | - |
- |
Upper |
|
| 12 | Bathroom (Full) | - |
- |
Upper |
|
| 13 | Bedroom | - |
- |
Basement |
|
| 14 | Great Room | - |
- |
Basement |
Garage & Parking
- Parking Features
- Concrete
| Type | # of Spaces |
L x W |
Description |
|---|---|---|---|
| Garage (Attached) | 2 |
21.00 x 21.00 |
Built in cabinets |
Exterior Construction
- Roof
- Composition
- Construction Materials
- Brick, Frame, Wood Siding
- Exterior Features
- Private Yard, Rain Gutters, Water Feature
- Window Features
- Double Pane Windows, Window Coverings
- Security Features
- Carbon Monoxide Detector(s), Smoke Detector(s)
- Builder Name
- Centex Homes
- Builder Source
- Public Records
Land Details
- PPA
- 0.00
- Road Frontage Type
- Public
- Road Responsibility
- Public Maintained Road
- Road Surface Type
- Paved
- Sewer Fee
- 0.00
Schools
- Elementary School
- South Ridge
- Middle School
- Mesa
- High School
- Douglas County
Walk Score®
Listing Media
- Virtual Tour
- Click here to watch tour
Contact Agent
executed in 0.267 sec.












