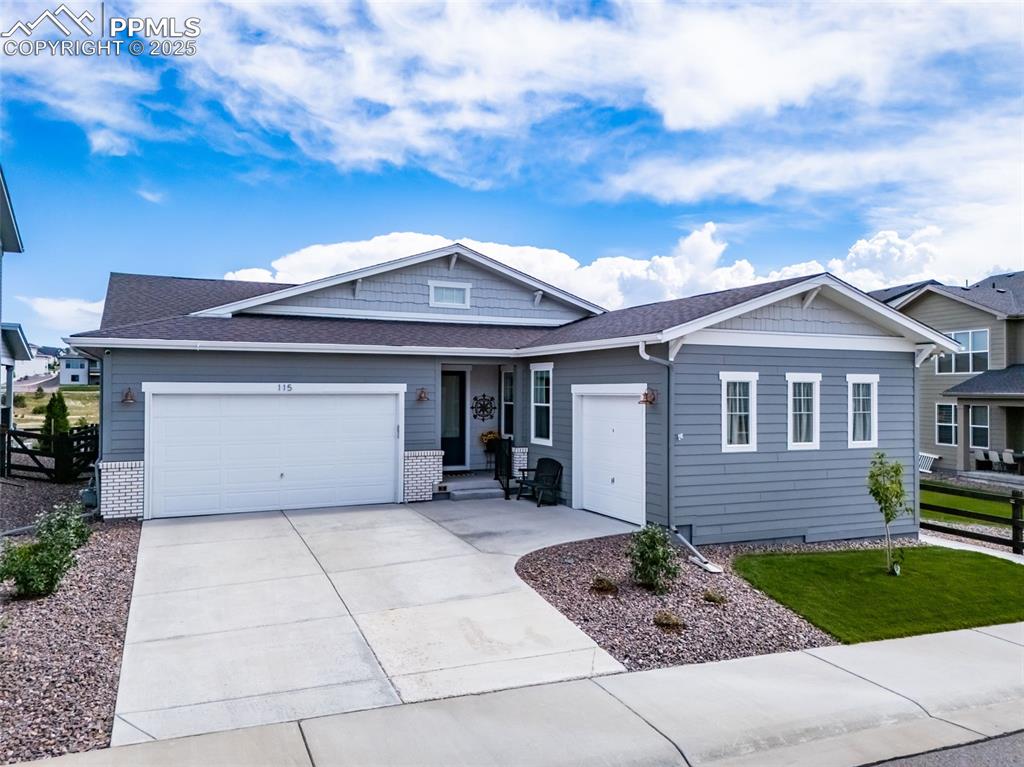5617 Hickory Oaks Trail
Castle Rock, CO 80104 — Douglas County — Hillside At Crystal Valley NeighborhoodResidential $984,990 Expired Listing# 9834769
3 beds 4 baths 5112.00 sqft Lot size: 8400.00 sqft 0.19 acres 2024 build
Updated: 10-22-2024 09:58pm
Property Description
MLS#9834769 Ready Now! Experience the allure of Hillside at Crystal Valley with the Keystone II! Revel in its unique design elements, such as a study with glass walls, covered outdoor living space, and a spacious 3-car garage. Situated against a serene greenbelt backdrop, this home offers an inviting open-concept layout that blends traditional charm with contemporary flair. The statement foyer and formal dining room set the tone, while flexible living spaces cater to modern lifestyles. The first floor boasts a grand great room with vaulted ceilings and a modern fireplace, seamlessly flowing into the expansive kitchen with a central island and walk-in pantry. Upstairs, the thoughtfully crafted layout includes a luxurious primary suite and three additional bedrooms. Enhanced with upgraded finishes throughout, the Keystone II promises a home to remember. Structural options include: Loft in lieu of bedroom 4, owner's bath configuration #5, study 2 with glass walls, covered outdoor patio #2, 8 foot doors on the 2nd level, 8 X 12 sliding glass door in great room, modern 42 fireplace, full unfinished basement, gas line to patio. Design upgrades include: Modern trim package, quartz counter tops throughout, main floor LVP, upgraded cabinets, upgraded floor and wall tile throughout, wood mantle above fireplace, gourmet kitchen with hood vent, gas cooktop, built in oven and microwave, 2 tone paint, craftsman style railings, raised vanities, 2 panel square interior doors, 2 sinks in bath 3, shower in bath 2. Design options include: Symphony Canvas Collection - Distinct.
Listing Details
- Property Type
- Residential
- Listing#
- 9834769
- Source
- REcolorado (Denver)
- Last Updated
- 10-22-2024 09:58pm
- Status
- Expired
- Off Market Date
- 10-22-2024 12:00am
Property Details
- Property Subtype
- Single Family Residence
- Sold Price
- $984,990
- Original Price
- $999,990
- Location
- Castle Rock, CO 80104
- SqFT
- 5112.00
- Year Built
- 2024
- Acres
- 0.19
- Bedrooms
- 3
- Bathrooms
- 4
- Levels
- Two
Map
Property Level and Sizes
- SqFt Lot
- 8400.00
- Lot Features
- Eat-in Kitchen, Entrance Foyer, High Ceilings, Kitchen Island, Open Floorplan, Walk-In Closet(s)
- Lot Size
- 0.19
- Foundation Details
- Slab
- Basement
- Bath/Stubbed, Full, Sump Pump, Unfinished
Financial Details
- Previous Year Tax
- 7999.00
- Year Tax
- 2023
- Is this property managed by an HOA?
- Yes
- Primary HOA Name
- Crystal Valley Metropolitan District No.
- Primary HOA Phone Number
- 720.858.1800
- Primary HOA Amenities
- Fitness Center, Park, Pool, Trail(s)
- Primary HOA Fees
- 85.50
- Primary HOA Fees Frequency
- Monthly
Interior Details
- Interior Features
- Eat-in Kitchen, Entrance Foyer, High Ceilings, Kitchen Island, Open Floorplan, Walk-In Closet(s)
- Appliances
- Convection Oven, Cooktop, Dishwasher, Disposal, Microwave, Oven, Range Hood, Sump Pump, Tankless Water Heater
- Electric
- Central Air
- Flooring
- Carpet, Laminate, Tile
- Cooling
- Central Air
- Heating
- Electric, Hot Water
- Fireplaces Features
- Gas, Gas Log, Great Room, Insert
Exterior Details
- Features
- Gas Valve, Lighting, Private Yard, Rain Gutters
- Water
- Public
- Sewer
- Public Sewer
Garage & Parking
- Parking Features
- Oversized Door
Exterior Construction
- Roof
- Composition
- Construction Materials
- Brick, Wood Siding
- Exterior Features
- Gas Valve, Lighting, Private Yard, Rain Gutters
- Security Features
- Carbon Monoxide Detector(s), Smoke Detector(s)
- Builder Name
- Taylor Morrison
- Builder Source
- Builder
Land Details
- PPA
- 0.00
- Sewer Fee
- 0.00
Schools
- Elementary School
- Flagstone
- Middle School
- Mesa
- High School
- Douglas County
Walk Score®
Contact Agent
executed in 0.506 sec.












