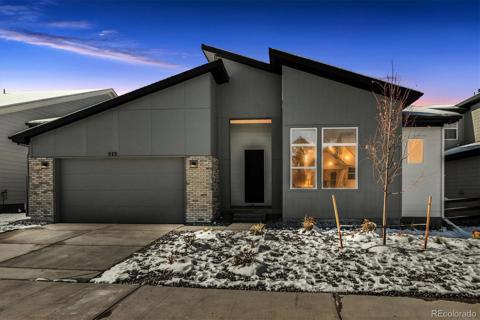5904 Clover Ridge Circle
Castle Rock, CO 80104 — Douglas County — Crystal Valley Ranch NeighborhoodResidential $775,000 Coming Soon Listing# 2911384
5 beds 3 baths 4806.00 sqft Lot size: 8407.00 sqft 0.19 acres 2017 build
Property Description
Location! Location! Location! Beautiful Newer 5 Bedroom 4806 Sq. Ft. Home with Walk-Out Basement*3 Car Garage* Meticulously Maintained in Crystal Valley Ranch Neighborhood* Backing To Open Space/Farm With Cows and Deer Frequently Passing By*Breathtaking Unobstructed Views*The Moment You Walk Into The Home You Are Welcomed To An Open Spacious Floor Plan Perfect For Daily Living, Relaxing, and Entertaining*Gourmet Kitchen Featuring Upgraded Double Wide Quartz Counter with Seating For 5*Stainless Steel Appliances* Double Oven*42 Inch Cabinets* Large Walk-In Pantry*Under Cabinet Lighting*Great Room Showcasing Modern Gas Fireplace, Wall of Windows, High Ceilings with Spectacular Views of Scenic Open Space From Living/Dining Rooms and Kitchen*Main Floor Bedroom* Living Room Pre-Wired For Surround Sound*Main Floor Study/Office/Flex Space*Extra Wide Staircase with Cherry Wood Railings Leads Upstairs to 4 Bedrooms* Large Loft/Flex Space/Office* Spacious Luxurious Primary Suite with 5 Piece Bath, Soaking Tub, Glass Walk-In Shower, Dual Huge Walk-In Closets*Walk-Out Basement with High Ceilings and Tons of Natural Light Facing Stunning Open Space*Brand New Carpet Throughout* Freshly Painted*2 Furnaces/AC Units* New Roof with Transferable Warranty*Radon Mitigation System*Central Vacuum System to Make Life Easier*Outdoor Deck Facing Open Space with Fantastic View For Relaxing Evenings and Outdoor Dining*Fully Landscaped Yard*Crystal Valley Ranch Community Features Scenic Open Spaces, Trails, and Parks That Highlights Colorado's Natural Beauty and is the Lowest Property Tax Community in the Area, with a Brand New Exit Opening in the Near Future to 1-25 with a Costco Store*Don't Forget Pinnacle Clubhouse to Check out Outdoor Swimming Pool, Fitness Center, and Private Room to Rent For Parties/Special Occasions*Convenient Location to Shops and Restaurants*35 to Minutes to Denver and 40 Minutes to Colorado Springs
Listing Details
- Property Type
- Residential
- Listing#
- 2911384
- Source
- REcolorado (Denver)
- Last Updated
- 01-10-2025 12:08am
- Status
- Coming Soon
- Off Market Date
- 11-30--0001 12:00am
Property Details
- Property Subtype
- Single Family Residence
- Sold Price
- $775,000
- Location
- Castle Rock, CO 80104
- SqFT
- 4806.00
- Year Built
- 2017
- Acres
- 0.19
- Bedrooms
- 5
- Bathrooms
- 3
- Levels
- Two
Map
Property Level and Sizes
- SqFt Lot
- 8407.00
- Lot Features
- Eat-in Kitchen, Five Piece Bath, Granite Counters, High Ceilings, High Speed Internet, Kitchen Island, Open Floorplan, Pantry, Primary Suite, Quartz Counters, Radon Mitigation System, Smoke Free, Vaulted Ceiling(s), Walk-In Closet(s)
- Lot Size
- 0.19
- Basement
- Daylight, Exterior Entry, Full, Sump Pump, Unfinished, Walk-Out Access
- Common Walls
- No Common Walls
Financial Details
- Previous Year Tax
- 3837.00
- Year Tax
- 2023
- Is this property managed by an HOA?
- Yes
- Primary HOA Name
- Crystal Valley Ranch
- Primary HOA Phone Number
- 303 232 9200
- Primary HOA Amenities
- Clubhouse, Fitness Center, Pool, Trail(s)
- Primary HOA Fees
- 85.50
- Primary HOA Fees Frequency
- Monthly
Interior Details
- Interior Features
- Eat-in Kitchen, Five Piece Bath, Granite Counters, High Ceilings, High Speed Internet, Kitchen Island, Open Floorplan, Pantry, Primary Suite, Quartz Counters, Radon Mitigation System, Smoke Free, Vaulted Ceiling(s), Walk-In Closet(s)
- Appliances
- Cooktop, Dishwasher, Disposal, Double Oven, Dryer, Microwave, Oven, Range, Range Hood, Refrigerator, Self Cleaning Oven, Sump Pump, Washer
- Laundry Features
- In Unit
- Electric
- Central Air
- Flooring
- Carpet, Tile, Wood
- Cooling
- Central Air
- Heating
- Forced Air
- Fireplaces Features
- Gas, Living Room
Exterior Details
- Features
- Balcony, Private Yard
- Lot View
- Lake, Meadow, Mountain(s), Water
- Sewer
- Public Sewer
Garage & Parking
Exterior Construction
- Roof
- Composition
- Construction Materials
- Other
- Exterior Features
- Balcony, Private Yard
- Window Features
- Double Pane Windows, Window Coverings
- Security Features
- Carbon Monoxide Detector(s), Radon Detector, Smoke Detector(s)
- Builder Name
- Richmond American Homes
- Builder Source
- Public Records
Land Details
- PPA
- 0.00
- Road Frontage Type
- Public
- Sewer Fee
- 0.00
Schools
- Elementary School
- South Ridge
- Middle School
- Mesa
- High School
- Douglas County
Walk Score®
Contact Agent
executed in 2.644 sec.













