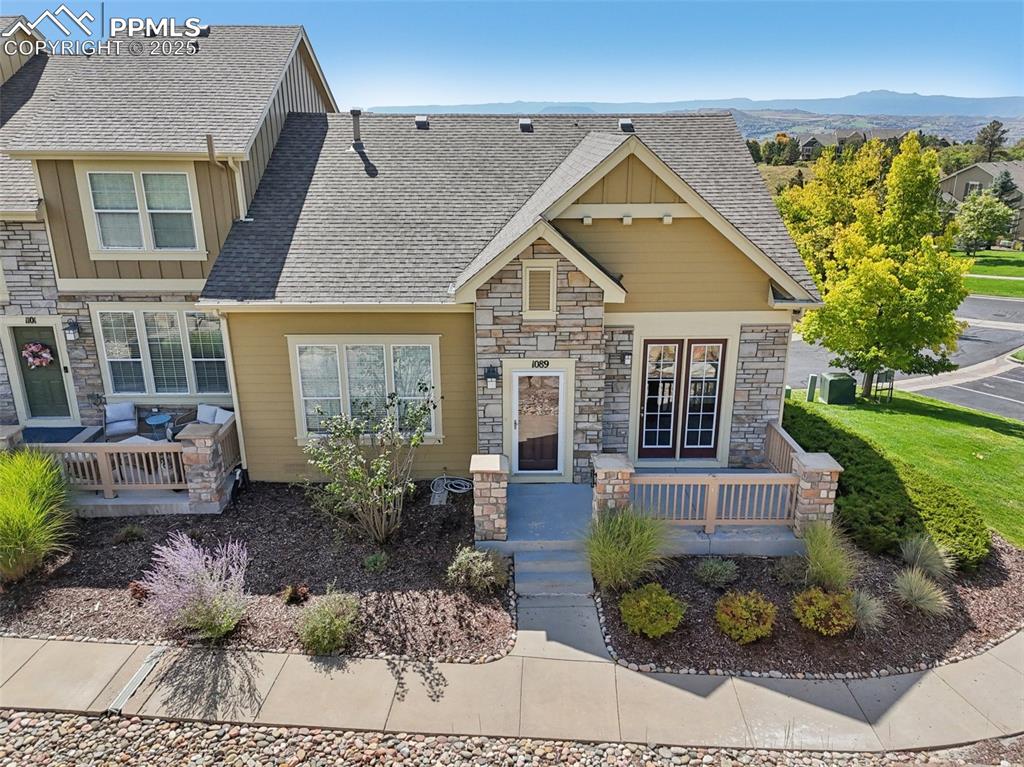5938 Still Meadow Place
Castle Rock, CO 80104 — Douglas County — Founders Village NeighborhoodTownhome $540,000 Active Listing# 9901056
3 beds 3 baths 2758.00 sqft Lot size: 2178.00 sqft 0.05 acres 2020 build
Property Description
**Lives Like a Single-Family Home in Founders!** This stunning end-unit townhouse, built in 2020 and backing to open space, offers the room and feel of a single-family home with the convenience of low-maintenance living. This home features a modern open floor plan with gorgeous LVP flooring throughout the main level. The spacious living, dining, and kitchen areas flow seamlessly together, ideal for entertaining or everyday living. The kitchen is a true highlight with granite countertops, stainless steel appliances—including a gas stove/oven, and hood vent—and contemporary finishes that elevate the space. A large pantry, a mudroom off the attached 2-car garage, and a convenient powder bath add to the main level’s functionality. Step from the dining area onto the back patio, perfect for relaxing or grilling. Upstairs, you'll find a large open loft with plenty of room for a play area, media space, or home office, along with extra nooks perfect for desks or reading corners. Three generously sized bedrooms include a spacious primary suite with a walk-in closet and a private ensuite bath with a sizable shower and double sinks. The secondary bath also features dual sinks for added convenience, and most bedrooms have ceiling fans for year-round comfort. The laundry room is also conveniently located on the upper level with smart washer and dryer that are only 1 year old. The walk-out basement with an abundance of natural light features tall ceilings and is ready for your finishing touches—whether it's more living space, a home gym, or a guest suite. Enjoy the additional lower patio and serene views of open space beyond. Additional features: tankless water heater, smart lock, smart doorbell. With all landscaping maintenance handled by the HOA, you can enjoy more time doing what you love. Don’t miss this beautiful blend of style, space, and easy living in Castle Rock!
Listing Details
- Property Type
- Townhome
- Listing#
- 9901056
- Source
- REcolorado (Denver)
- Last Updated
- 11-07-2025 12:40am
- Status
- Active
- Off Market Date
- 11-30--0001 12:00am
Property Details
- Property Subtype
- Townhouse
- Sold Price
- $540,000
- Original Price
- $540,000
- Location
- Castle Rock, CO 80104
- SqFT
- 2758.00
- Year Built
- 2020
- Acres
- 0.05
- Bedrooms
- 3
- Bathrooms
- 3
- Levels
- Two
Map
Property Level and Sizes
- SqFt Lot
- 2178.00
- Lot Features
- Ceiling Fan(s), Eat-in Kitchen, Entrance Foyer, Granite Counters, High Ceilings, Kitchen Island, Open Floorplan, Pantry, Smoke Free, Vaulted Ceiling(s), Walk-In Closet(s)
- Lot Size
- 0.05
- Foundation Details
- Slab
- Basement
- Exterior Entry, Full, Unfinished, Walk-Out Access
- Common Walls
- 1 Common Wall
Financial Details
- Previous Year Tax
- 5178.00
- Year Tax
- 2024
- Is this property managed by an HOA?
- Yes
- Primary HOA Name
- Founders Master Association
- Primary HOA Phone Number
- 303-224-0004
- Primary HOA Amenities
- Clubhouse, Park, Playground, Pool, Tennis Court(s), Trail(s)
- Primary HOA Fees Included
- Irrigation, Maintenance Grounds, Maintenance Structure, Recycling, Snow Removal, Trash
- Primary HOA Fees
- 55.00
- Primary HOA Fees Frequency
- Quarterly
- Secondary HOA Name
- CPMS
- Secondary HOA Phone Number
- 303-841-8658
- Secondary HOA Fees
- 261.80
- Secondary HOA Fees Frequency
- Monthly
Interior Details
- Interior Features
- Ceiling Fan(s), Eat-in Kitchen, Entrance Foyer, Granite Counters, High Ceilings, Kitchen Island, Open Floorplan, Pantry, Smoke Free, Vaulted Ceiling(s), Walk-In Closet(s)
- Appliances
- Dishwasher, Disposal, Dryer, Microwave, Oven, Range Hood, Refrigerator, Tankless Water Heater, Washer
- Laundry Features
- In Unit
- Electric
- Central Air
- Flooring
- Carpet, Laminate, Tile
- Cooling
- Central Air
- Heating
- Forced Air, Natural Gas
- Utilities
- Electricity Connected, Natural Gas Connected
Exterior Details
- Features
- Balcony, Rain Gutters
- Lot View
- Meadow, Valley
- Water
- Public
- Sewer
- Public Sewer
Garage & Parking
Exterior Construction
- Roof
- Composition
- Construction Materials
- Frame
- Exterior Features
- Balcony, Rain Gutters
- Window Features
- Double Pane Windows
- Security Features
- Carbon Monoxide Detector(s), Smart Locks, Smoke Detector(s), Video Doorbell
- Builder Source
- Public Records
Land Details
- PPA
- 0.00
- Road Frontage Type
- Public
- Road Responsibility
- Public Maintained Road
- Road Surface Type
- Paved
- Sewer Fee
- 0.00
Schools
- Elementary School
- Flagstone
- Middle School
- Mesa
- High School
- Douglas County
Walk Score®
Contact Agent
executed in 0.307 sec.













