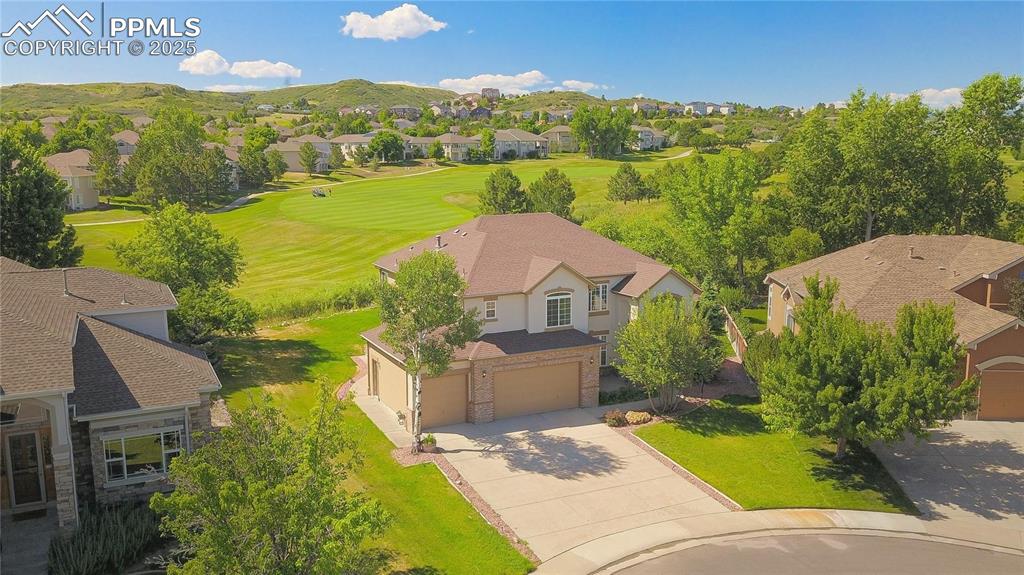6049 Plains End Court
Castle Rock, CO 80104 — Douglas County — Crystal Valley Ranch NeighborhoodResidential $600,000 Sold Listing# 2276902
4 beds 2 baths 1898.00 sqft Lot size: 8712.00 sqft 0.20 acres 2020 build
Updated: 08-15-2025 09:03pm
Property Description
Stunning Ranch!! Huge Corner Lot* Open Space* Lite and Bright! Covered Porch*Open Entry*Kitchen with Granite Counters*Large Pantry*Great Room with Gas Fireplace*Dining Room*Oversized Primary Bedroom and Bath and Walk In Closet*Fantastic Outdoor Living Space!! Newly Expanded Patio*New Saltwater Hot Tub*Views Of Open Space*Storage Shed*Comfortable Living at It’s Best!!
Listing Details
- Property Type
- Residential
- Listing#
- 2276902
- Source
- REcolorado (Denver)
- Last Updated
- 08-15-2025 09:03pm
- Status
- Sold
- Status Conditions
- None Known
- Off Market Date
- 07-24-2022 12:00am
Property Details
- Property Subtype
- Single Family Residence
- Sold Price
- $600,000
- Original Price
- $625,000
- Location
- Castle Rock, CO 80104
- SqFT
- 1898.00
- Year Built
- 2020
- Acres
- 0.20
- Bedrooms
- 4
- Bathrooms
- 2
- Levels
- One
Map
Property Level and Sizes
- SqFt Lot
- 8712.00
- Lot Features
- Ceiling Fan(s), Entrance Foyer, Granite Counters, High Speed Internet, No Stairs, Open Floorplan, Pantry, Primary Suite, Smoke Free, Hot Tub, Vaulted Ceiling(s)
- Lot Size
- 0.20
- Foundation Details
- Concrete Perimeter
- Basement
- Crawl Space
Financial Details
- Previous Year Tax
- 3480.00
- Year Tax
- 2021
- Is this property managed by an HOA?
- Yes
- Primary HOA Name
- Crystal Valley
- Primary HOA Phone Number
- 303-646-9000
- Primary HOA Amenities
- Clubhouse, Pool, Trail(s)
- Primary HOA Fees Included
- Maintenance Grounds, Recycling, Trash
- Primary HOA Fees
- 60.00
- Primary HOA Fees Frequency
- Monthly
Interior Details
- Interior Features
- Ceiling Fan(s), Entrance Foyer, Granite Counters, High Speed Internet, No Stairs, Open Floorplan, Pantry, Primary Suite, Smoke Free, Hot Tub, Vaulted Ceiling(s)
- Appliances
- Dishwasher, Dryer, Microwave, Refrigerator, Self Cleaning Oven, Washer
- Electric
- Central Air
- Flooring
- Laminate
- Cooling
- Central Air
- Heating
- Forced Air
- Fireplaces Features
- Great Room
- Utilities
- Cable Available, Electricity Available, Natural Gas Available
Exterior Details
- Features
- Private Yard, Spa/Hot Tub
- Water
- Public
- Sewer
- Public Sewer
Garage & Parking
- Parking Features
- Concrete, Oversized
Exterior Construction
- Roof
- Composition
- Construction Materials
- Rock, Wood Siding
- Exterior Features
- Private Yard, Spa/Hot Tub
- Window Features
- Double Pane Windows
- Security Features
- Carbon Monoxide Detector(s), Security System
- Builder Name
- D.R. Horton, Inc
Land Details
- PPA
- 0.00
- Road Frontage Type
- Public
- Road Responsibility
- Public Maintained Road
- Road Surface Type
- Paved
- Sewer Fee
- 0.00
Schools
- Elementary School
- South Ridge
- Middle School
- Mesa
- High School
- Douglas County
Walk Score®
Contact Agent
executed in 0.861 sec.








