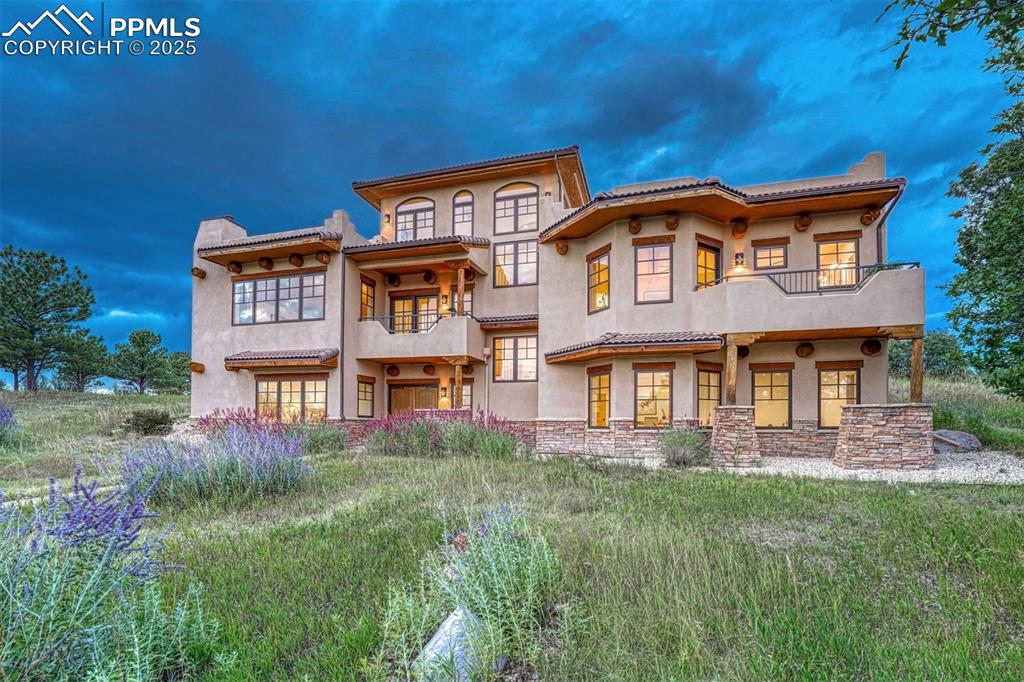6229 Lake Gulch Road
Castle Rock, CO 80104 — Douglas County — Metes & Bounds NeighborhoodResidential $1,250,000 Sold Listing# 7876112
4 beds 4 baths 4850.00 sqft Lot size: 1554220.80 sqft 35.68 acres 1994 build
Property Description
If you saw this home previously, you should really take another look! Freshly painted with new carpets and good vibes for your new beginning! This 35-acre sanctuary offers plenty of room to roam and unobstructed views of the Colorado Front Range all within minutes to urban amenities including medical, shopping, restaurants, etc.
Enjoy a slower pace living in this ranch home featuring raised and vaulted ceilings, newly painted walls and carpet throughout, updated eat-in kitchen coupled with a custom hearth area offering ample storage, granite hard surfaces and stainless-steel appliances; spacious great room with floor to ceiling windows that overlook rolling hills and a 180 degree view of the mountains topped with an open dining room and access to a new entertainment deck. Other main floor amenities include two well appointed bedrooms, a shared full bath, a spacious master suite with a private 5pc. ensuite, and an oversized laundry room. The lower level is perfect for apartment type living with a master sized bedroom, shared ¾ Bath, wet bar that could easily be converted to a kitchenette, large open area perfect for additional family room and game area and has a couple larger unfinished areas for those looking to add amenities including bed, media, fitness, or craft/workshop rooms.
Property is also equipped with two different outbuildings ready for you to store any current toys or start planning for future property use.
Listing Details
- Property Type
- Residential
- Listing#
- 7876112
- Source
- REcolorado (Denver)
- Last Updated
- 02-10-2025 05:00pm
- Status
- Sold
- Status Conditions
- None Known
- Off Market Date
- 11-05-2022 12:00am
Property Details
- Property Subtype
- Single Family Residence
- Sold Price
- $1,250,000
- Original Price
- $1,490,300
- Location
- Castle Rock, CO 80104
- SqFT
- 4850.00
- Year Built
- 1994
- Acres
- 35.68
- Bedrooms
- 4
- Bathrooms
- 4
- Levels
- One
Map
Property Level and Sizes
- SqFt Lot
- 1554220.80
- Lot Features
- Built-in Features, Ceiling Fan(s), Eat-in Kitchen, Entrance Foyer, Granite Counters, High Ceilings, Kitchen Island, Open Floorplan, Pantry, Hot Tub, Utility Sink, Vaulted Ceiling(s), Walk-In Closet(s)
- Lot Size
- 35.68
- Basement
- Daylight, Finished, Walk-Out Access
- Common Walls
- No Common Walls
Financial Details
- Previous Year Tax
- 3796.00
- Year Tax
- 2021
- Primary HOA Fees
- 0.00
Interior Details
- Interior Features
- Built-in Features, Ceiling Fan(s), Eat-in Kitchen, Entrance Foyer, Granite Counters, High Ceilings, Kitchen Island, Open Floorplan, Pantry, Hot Tub, Utility Sink, Vaulted Ceiling(s), Walk-In Closet(s)
- Appliances
- Cooktop, Dishwasher, Disposal, Dryer, Microwave, Oven, Range, Refrigerator, Washer
- Laundry Features
- In Unit
- Electric
- Central Air
- Flooring
- Carpet, Tile, Wood
- Cooling
- Central Air
- Heating
- Forced Air, Propane
- Fireplaces Features
- Basement, Family Room, Kitchen
- Utilities
- Electricity Connected, Propane
Exterior Details
- Features
- Private Yard, Rain Gutters, Spa/Hot Tub
- Water
- Well
- Sewer
- Septic Tank
Garage & Parking
- Parking Features
- Concrete, Dry Walled, Exterior Access Door, Lighted
Exterior Construction
- Roof
- Composition
- Construction Materials
- Frame, Other
- Exterior Features
- Private Yard, Rain Gutters, Spa/Hot Tub
- Builder Source
- Public Records
Land Details
- PPA
- 0.00
- Sewer Fee
- 0.00
Schools
- Elementary School
- Cherry Valley
- Middle School
- Mesa
- High School
- Douglas County
Walk Score®
Listing Media
- Virtual Tour
- Click here to watch tour
Contact Agent
executed in 0.544 sec.












