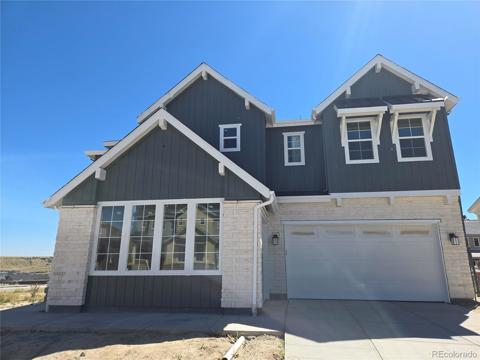650 Easton Court
Castle Rock, CO 80104 — Douglas County — Plum Creek NeighborhoodResidential $630,000 Sold Listing# 7371219
3 beds 2 baths 3796.00 sqft Lot size: 5227.20 sqft 0.12 acres 2018 build
Property Description
This gorgeous ranch home was completed in March 2019 with beautiful finishes and thoughtful touches throughout. Contemporary easy-living design with incredible high quality construction. Located in a pristine golf course community, this low maintenance, turn-key home is waiting for you! You do not want to miss out on this neighborhood! The open floor plan and covered deck make living and entertaining a dream! Ten foot ceilings throughout the main floor and nine foot ceilings in the basement. The unfinished basement allows for storage or purchaser to customize as they wish. The private cul-de-sac, views on the Castle Rock, and sunsets and sunrises make this home even sweeter. Purchaser and Broker to verify all taxes, square footage, and school information
Listing Details
- Property Type
- Residential
- Listing#
- 7371219
- Source
- REcolorado (Denver)
- Last Updated
- 05-28-2021 11:43am
- Status
- Sold
- Status Conditions
- None Known
- Der PSF Total
- 165.96
- Off Market Date
- 04-23-2021 12:00am
Property Details
- Property Subtype
- Single Family Residence
- Sold Price
- $630,000
- Original Price
- $600,000
- List Price
- $630,000
- Location
- Castle Rock, CO 80104
- SqFT
- 3796.00
- Year Built
- 2018
- Acres
- 0.12
- Bedrooms
- 3
- Bathrooms
- 2
- Parking Count
- 1
- Levels
- One
Map
Property Level and Sizes
- SqFt Lot
- 5227.20
- Lot Features
- Ceiling Fan(s), Kitchen Island, Master Suite, Open Floorplan, Pantry, Quartz Counters, Smoke Free, Walk-In Closet(s)
- Lot Size
- 0.12
- Basement
- Full,Interior Entry/Standard,Unfinished
- Base Ceiling Height
- 9 feet
Financial Details
- PSF Total
- $165.96
- PSF Finished
- $331.93
- PSF Above Grade
- $331.93
- Previous Year Tax
- 2364.00
- Year Tax
- 2019
- Is this property managed by an HOA?
- Yes
- Primary HOA Management Type
- Professionally Managed
- Primary HOA Name
- Fairway Vistas II
- Primary HOA Phone Number
- 303-369-0800
- Primary HOA Fees Included
- Exterior Maintenance w/out Roof, Irrigation Water, Maintenance Grounds, Snow Removal, Trash
- Primary HOA Fees
- 330.00
- Primary HOA Fees Frequency
- Monthly
- Primary HOA Fees Total Annual
- 3960.00
- Secondary HOA Management Type
- Professionally Managed
- Secondary HOA Name
- Plum Creek North
- Secondary HOA Phone Number
- 303-904-9374
- Secondary HOA Fees Frequency
- Monthly
Interior Details
- Interior Features
- Ceiling Fan(s), Kitchen Island, Master Suite, Open Floorplan, Pantry, Quartz Counters, Smoke Free, Walk-In Closet(s)
- Appliances
- Dishwasher, Disposal, Microwave, Oven, Range Hood, Refrigerator
- Laundry Features
- In Unit
- Electric
- Central Air
- Flooring
- Carpet, Wood
- Cooling
- Central Air
- Heating
- Forced Air, Natural Gas
- Fireplaces Features
- Gas,Gas Log,Great Room
- Utilities
- Cable Available, Electricity Connected, Natural Gas Connected
Exterior Details
- Patio Porch Features
- Covered,Deck
- Water
- Public
- Sewer
- Public Sewer
Garage & Parking
- Parking Spaces
- 1
- Parking Features
- Concrete, Dry Walled, Finished, Insulated
Exterior Construction
- Roof
- Composition
- Construction Materials
- Frame, Stone, Stucco
- Architectural Style
- Contemporary
- Window Features
- Window Coverings
- Security Features
- Smoke Detector(s)
- Builder Name
- Legend companies
- Builder Source
- Public Records
Land Details
- PPA
- 5250000.00
- Road Responsibility
- Public Maintained Road
- Road Surface Type
- Paved
- Sewer Fee
- 0.00
Schools
- Elementary School
- South Ridge
- Middle School
- Mesa
- High School
- Douglas County
Walk Score®
Listing Media
- Virtual Tour
- Click here to watch tour
Contact Agent
executed in 0.282 sec.












