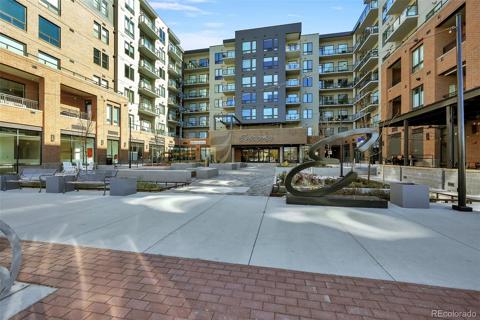2423 Cutters Circle #106
Castle Rock, CO 80108 — Douglas County — Cutters Ridge At Sapphire Pointe Condos NeighborhoodCondominium $414,995 Active Listing# 2754196
3 beds 3 baths 1921.00 sqft 2008 build
Property Description
This spacious townhouse-style condo offers approximately 1,903 sq. ft. of comfort and style with 3 bedrooms, 2.5 bathrooms, and a smart floor plan designed for modern living.
? Big Bonus: The seller is offering $7,500 toward closing costs or an interest rate buy-down—making this home an even sweeter deal!
On the main level, the open-concept design connects the kitchen, dining, and living areas seamlessly perfect for hosting friends, family dinners, or cozy nights in.
Upstairs, you’ll find a luxurious primary suite with a five-piece bath, walk-in closet, and a versatile flex space ideal for a home office or relaxation nook. A second bedroom with its own full bath makes the perfect private retreat.
The finished basement adds another 600 sq. ft. and functions beautifully as a 3rd bedroom, rec room, or home office—giving you the flexibility to fit your lifestyle.
With fresh paint, refinished hardwoods, and brand-new carpet, this home is truly move-in ready.
Step outside to your private patio overlooking peaceful open space—your new favorite spot for morning coffee or evening unwinding.
Built in 2007, this home combines modern comfort with the charm of the established Sapphire Pointe community. Conveniently located near I-25, downtown Castle Rock, shopping, dining, and parks—you’ll love the balance of quiet living with easy access to everything you need.
Listing Details
- Property Type
- Condominium
- Listing#
- 2754196
- Source
- REcolorado (Denver)
- Last Updated
- 10-29-2025 07:15pm
- Status
- Active
- Off Market Date
- 11-30--0001 12:00am
Property Details
- Property Subtype
- Condominium
- Sold Price
- $414,995
- Original Price
- $424,000
- Location
- Castle Rock, CO 80108
- SqFT
- 1921.00
- Year Built
- 2008
- Bedrooms
- 3
- Bathrooms
- 3
- Levels
- Two
Map
Property Level and Sizes
- Lot Features
- Ceiling Fan(s), Eat-in Kitchen, Five Piece Bath, Kitchen Island
- Foundation Details
- Slab
- Basement
- Finished
- Common Walls
- End Unit, No One Above, No One Below
Financial Details
- Previous Year Tax
- 2390.00
- Year Tax
- 2024
- Is this property managed by an HOA?
- Yes
- Primary HOA Name
- Sapphire Point
- Primary HOA Phone Number
- 303-732-9999
- Primary HOA Amenities
- Clubhouse, Pool, Tennis Court(s), Trail(s)
- Primary HOA Fees Included
- Insurance, Irrigation, Maintenance Grounds, Maintenance Structure, Sewer, Snow Removal, Trash, Water
- Primary HOA Fees
- 276.68
- Primary HOA Fees Frequency
- Monthly
- Secondary HOA Name
- Cutters Ridge
- Secondary HOA Phone Number
- 303-980-0700
- Secondary HOA Fees
- 105.00
- Secondary HOA Fees Frequency
- Monthly
Interior Details
- Interior Features
- Ceiling Fan(s), Eat-in Kitchen, Five Piece Bath, Kitchen Island
- Appliances
- Dishwasher, Disposal, Microwave, Oven, Refrigerator
- Electric
- Central Air
- Flooring
- Carpet, Linoleum, Tile, Wood
- Cooling
- Central Air
- Heating
- Forced Air
- Fireplaces Features
- Family Room
- Utilities
- Cable Available
Exterior Details
- Water
- Public
- Sewer
- Public Sewer
Garage & Parking
Exterior Construction
- Roof
- Composition
- Construction Materials
- Cement Siding, Frame
- Builder Source
- Public Records
Land Details
- PPA
- 0.00
- Sewer Fee
- 0.00
Schools
- Elementary School
- Sage Canyon
- Middle School
- Mesa
- High School
- Douglas County
Walk Score®
Contact Agent
executed in 0.284 sec.













