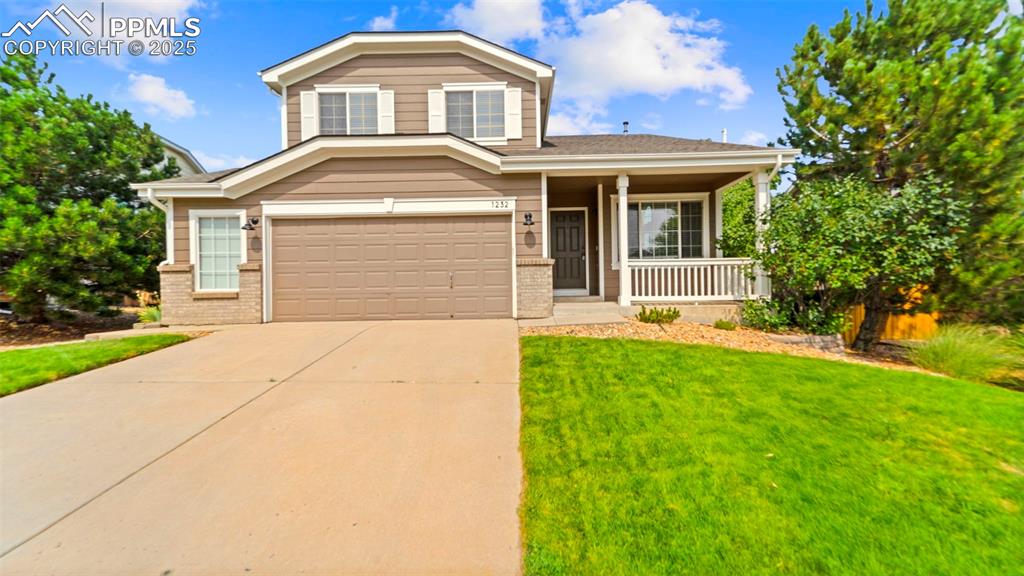405 Courtfield Way
Castle Rock, CO 80108 — Douglas County — Lagae Ranch NeighborhoodResidential $620,000 Expired Listing# 9154859
3 beds 3 baths 2907.00 sqft Lot size: 2396.00 sqft 0.06 acres 2021 build
Updated: 08-20-2024 01:35am
Property Description
Welcome to Lagae Ranch! Don't miss out on this beautiful home! The new range hood and new floors in this home offer a comfortable and stylish space to live in. The high ceilings really enhance the openness of the home, and the granite counters add a touch of elegance to the kitchen. Enjoy the primary bedroom and great walk in closet. The unfinished basement gives you a blank slate to finish it to fit your needs. Outside, the wrap-around porch and private yard are the perfect features to help you feel right at home. The proximity to amenities like the Castle Pines Golf Course and the Outlets at Castle Rock make this an amazingly convenient place to be. Plus, there is easy access to I-25. Are you ready to settle into your new home?
Listing Details
- Property Type
- Residential
- Listing#
- 9154859
- Source
- REcolorado (Denver)
- Last Updated
- 08-20-2024 01:35am
- Status
- Expired
- Off Market Date
- 08-19-2024 12:00am
Property Details
- Property Subtype
- Single Family Residence
- Sold Price
- $620,000
- Original Price
- $628,000
- Location
- Castle Rock, CO 80108
- SqFT
- 2907.00
- Year Built
- 2021
- Acres
- 0.06
- Bedrooms
- 3
- Bathrooms
- 3
- Levels
- Two
Map
Property Level and Sizes
- SqFt Lot
- 2396.00
- Lot Features
- Granite Counters, High Ceilings, Open Floorplan, Pantry, Primary Suite, Smoke Free, Walk-In Closet(s)
- Lot Size
- 0.06
- Basement
- Unfinished
- Common Walls
- 1 Common Wall
Financial Details
- Previous Year Tax
- 6399.00
- Year Tax
- 2023
- Is this property managed by an HOA?
- Yes
- Primary HOA Name
- Castle Valley
- Primary HOA Phone Number
- 303-420-4433
- Primary HOA Fees Included
- Maintenance Grounds, Snow Removal, Trash
- Primary HOA Fees
- 125.00
- Primary HOA Fees Frequency
- Monthly
Interior Details
- Interior Features
- Granite Counters, High Ceilings, Open Floorplan, Pantry, Primary Suite, Smoke Free, Walk-In Closet(s)
- Appliances
- Dishwasher, Dryer, Range, Range Hood, Refrigerator, Washer
- Laundry Features
- In Unit
- Electric
- Central Air
- Cooling
- Central Air
- Heating
- Forced Air
Exterior Details
- Features
- Private Yard, Rain Gutters
- Water
- Public
- Sewer
- Public Sewer
Garage & Parking
Exterior Construction
- Roof
- Composition
- Construction Materials
- Frame
- Exterior Features
- Private Yard, Rain Gutters
- Security Features
- Carbon Monoxide Detector(s), Smoke Detector(s)
- Builder Name
- Meritage Homes
- Builder Source
- Public Records
Land Details
- PPA
- 0.00
- Sewer Fee
- 0.00
Schools
- Elementary School
- Buffalo Ridge
- Middle School
- Rocky Heights
- High School
- Rock Canyon
Walk Score®
Contact Agent
executed in 0.490 sec.













