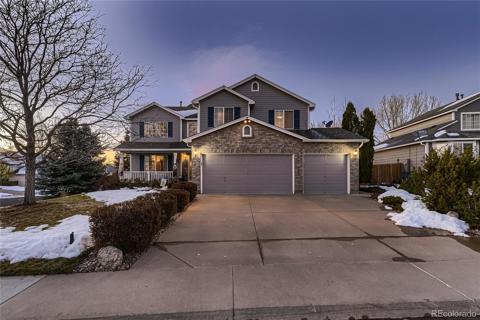4507 Silver Wing Court
Castle Rock, CO 80108 — Douglas County — Castle Pines Village NeighborhoodOpen House - Public: Sun Jan 12, 1:00PM-3:00PM
Residential $1,399,000 Active Listing# 8308859
5 beds 4 baths 5234.00 sqft Lot size: 13068.00 sqft 0.30 acres 1997 build
Property Description
Welcome to this 5 bedroom | 4 bathroom mountain contemporary, true multi-generational residence located in the coveted, gated Village at Castle Pines community. Backing to a lush greenbelt, Colorado’s natural beauty shines through, giving this home the feeling of a mountain retreat. On entering, you’ll find a 2-story foyer which opens to a great room featuring vaulted ceilings and a dual-sided gas fireplace. Ideal for entertaining, the dining room offers seating for 10+ and designer lighting. The kitchen + breakfast nook boasts cabinetry with decorative hardware and updated, high-end appliances, and sits adjacent to a family room with gas fireplace and sliding door access to the back patio. Also on the main level, the primary suite is bathed in natural light and offers 2 fully organized closets. Heated floors, dual granite vanities, a freestanding tub with pebble honed mosaic tile floor, and a glass-faced shower highlight the tranquility of the fully pdated en suite primary bathroom. Finishing off the main level are a sizable office, powder room with designer wallpaper, laundry room, and enormous, oversized 3-car garage with expanded storage space. As you climb the staircase to the upper level, you’ll find 2 spacious bedrooms with a shared full bathroom. The expansive lower level is both ready to entertain and perfect for your family, including a FULL 2nd kitchen, cabin-themed recreation and game rooms, bedroom currently used as a workout room, additional bedroom with walk-in closet, full bathroom, den, and finished bonus space: ideal for a wine room. Located on a quiet cul-de-sac, the peaceful lot is framed by mature pine trees and features a stamped concrete patio, gas firepit, and a striking rock retaining wall. As part of the Village at Castle Pines community, you’ll enjoy an array of premier amenities including pools, tennis | pickleball courts, fitness center, scenic trails, and 24/7 security + gates, all set against a backdrop of breathtaking natural beauty.
Listing Details
- Property Type
- Residential
- Listing#
- 8308859
- Source
- REcolorado (Denver)
- Last Updated
- 01-09-2025 07:59pm
- Status
- Active
- Off Market Date
- 11-30--0001 12:00am
Property Details
- Property Subtype
- Single Family Residence
- Sold Price
- $1,399,000
- Original Price
- $1,450,000
- Location
- Castle Rock, CO 80108
- SqFT
- 5234.00
- Year Built
- 1997
- Acres
- 0.30
- Bedrooms
- 5
- Bathrooms
- 4
- Levels
- Two
Map
Property Level and Sizes
- SqFt Lot
- 13068.00
- Lot Features
- Built-in Features, Ceiling Fan(s), Eat-in Kitchen, Five Piece Bath, Granite Counters, High Ceilings, Jack & Jill Bathroom, Pantry, Primary Suite, Utility Sink, Walk-In Closet(s), Wet Bar
- Lot Size
- 0.30
- Basement
- Finished, Full
Financial Details
- Previous Year Tax
- 11030.00
- Year Tax
- 2023
- Is this property managed by an HOA?
- Yes
- Primary HOA Name
- The Village at Castle Pines
- Primary HOA Phone Number
- 303-814-1345
- Primary HOA Amenities
- Clubhouse, Fitness Center, Gated, Park, Playground, Security, Spa/Hot Tub, Tennis Court(s), Trail(s)
- Primary HOA Fees Included
- Recycling, Road Maintenance, Snow Removal, Trash
- Primary HOA Fees
- 300.00
- Primary HOA Fees Frequency
- Monthly
- Secondary HOA Name
- Starbuck Sub HOA
- Secondary HOA Phone Number
- 303-324-6127
- Secondary HOA Fees
- 275.00
- Secondary HOA Fees Frequency
- Monthly
Interior Details
- Interior Features
- Built-in Features, Ceiling Fan(s), Eat-in Kitchen, Five Piece Bath, Granite Counters, High Ceilings, Jack & Jill Bathroom, Pantry, Primary Suite, Utility Sink, Walk-In Closet(s), Wet Bar
- Appliances
- Bar Fridge, Cooktop, Dishwasher, Disposal, Double Oven, Microwave, Refrigerator
- Electric
- Central Air
- Flooring
- Carpet, Wood
- Cooling
- Central Air
- Heating
- Forced Air, Natural Gas
- Fireplaces Features
- Family Room, Gas, Great Room, Living Room, Outside
- Utilities
- Cable Available, Electricity Connected, Natural Gas Connected
Exterior Details
- Features
- Fire Pit, Private Yard, Water Feature
- Water
- Public
- Sewer
- Public Sewer
Garage & Parking
- Parking Features
- Floor Coating, Oversized, Storage
Exterior Construction
- Roof
- Concrete
- Construction Materials
- Stone, Stucco
- Exterior Features
- Fire Pit, Private Yard, Water Feature
- Builder Source
- Public Records
Land Details
- PPA
- 0.00
- Road Frontage Type
- Public
- Road Responsibility
- Public Maintained Road
- Road Surface Type
- Paved
- Sewer Fee
- 0.00
Schools
- Elementary School
- Buffalo Ridge
- Middle School
- Rocky Heights
- High School
- Rock Canyon
Walk Score®
Listing Media
- Virtual Tour
- Click here to watch tour
Contact Agent
executed in 2.741 sec.













